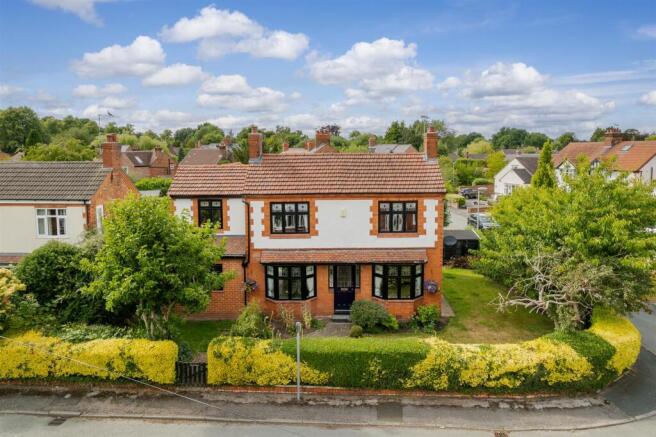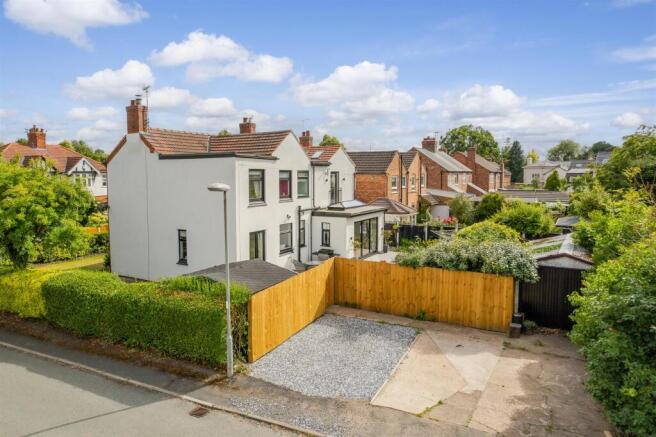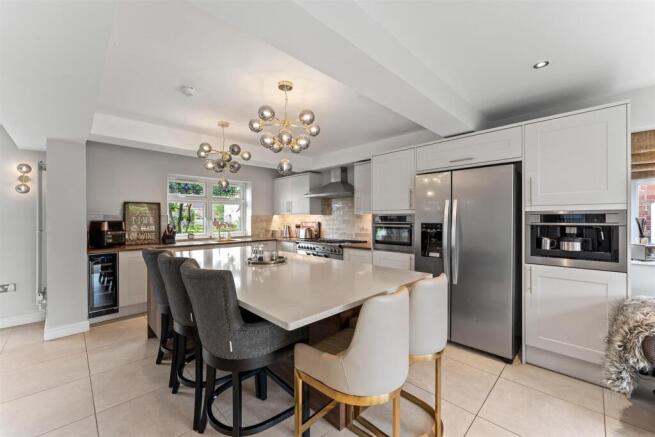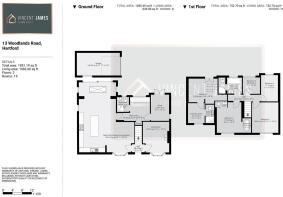Extended Hartford Home with 5 Bedrooms

- PROPERTY TYPE
Detached
- BEDROOMS
5
- BATHROOMS
4
- SIZE
Ask agent
- TENUREDescribes how you own a property. There are different types of tenure - freehold, leasehold, and commonhold.Read more about tenure in our glossary page.
Freehold
Key features
- Detached Family Home
- Five Bedrooms
- Extended & Modernised
- Master Suite w/ Dresser, En-Suite & Balcony
- Nestled into Leafy Hartford
- Spacious Kitchen Diner
- Utility Space
- Downstairs Bathroom
- Driveway
- Video Tour Available
Description
As you enter, you will be greeted by a spacious and inviting atmosphere. The highlight of the home is undoubtedly the master suite, which boasts a lovely Juliet balcony, a stylish dresser, and a luxurious en-suite bathroom, providing a private retreat for relaxation. Bedroom two is equally impressive, featuring a freestanding bathtub that adds a touch of elegance and sophistication.
The heart of the home is the expansive kitchen diner, designed for both functionality and social gatherings. This space is perfect for family meals or entertaining guests, ensuring that everyone can come together in comfort. Additionally, the property includes a utility space, enhancing practicality and convenience for everyday living.
This detached house is not just a home; it is a lifestyle choice, offering ample space for families or those who enjoy hosting. With its modern features and thoughtful design, this property is sure to impress. We invite you to explore the possibilities that await in this exceptional Hartford residence.
Lounge - With a double glazed bay window to the front elevation, log burner, a wall mounted TV point and a radiator.
Open Plan Kitchen Diner - This huge space is fitted with a range of wall, drawer and base units with worksurfaces above. There is a breakfast island with inset storage below alongside a range of high-spec appliances. These include - Dishwasher, Multi-Oven, Coffee Machine and Wine Cooler. Rangemaster Cooker with 5 ring hob and hood overhead. Space for an American Fridge Freezer. Double glazed windows to the front and side elevations, with bi-fold doors to the rear garden. Roof lantern.
Utility Space - With space for a Washing Machine and Tumble Dryer. Wine rack. Cupboard housing the boiler. Double glazed window to the side elevation. Storage Cupboard.
Snug/Office - Double glazed window and French Doors to the rear.
Downstairs Bathroom - WC, shower, hand wash basin, double glazed window to the rear. Part tiled walls.
Landing - Access to all bedrooms, and bathroom.
Master Suite - A luxurious Bedroom, complete with dressing room and en-suite.
Bedroom - Velux windows, Juliet balcony, feature fireplace, Wall mounted TV point, Wall Mounted Vertical Radiator.
Dressing Room - Cast iron radiator, double glazed window to the front, access to en-suite.
En-Suite - WC, hand wash basin w/ vanity unit, shower, premium stone tiling.
Bedroom Two - Built in wardrobes, cast iron radiator, double glazed window to the front. Freestanding open bathtub. Wall mounted TV point. En-suite.
Second En-Suite - WC, hand wash basin with vanity unit.
Bedroom Three - Built in wardrobes, wall mounted vertical radiator. Double glazed window to the front elevation.
Bedroom Four - Double glazed window and radiator.
Bedroom Five - Double glazed window to the rear. Radiator.
Bathroom - WC, hand wash basin with vanity unit, corner shower, panelled bathtub, double glazed frosted window to the rear. Cast iron Radiator.
External - Front - Lawned wrap around garden, with access to the rear. Driveway to the side of the home.
External - Rear - Wrap around garden with outbuildings, garage and access to the driveway. Seating areas. Perfect for entertaining and al-fresco dining.
Extra Information - All perspective buyers please note that once an offer is accepted on one of our properties this is subject to a chargeable Anti Money Laundering check – please contact a member of the team for more information and charges applicable. Please note all offers made by a potential purchaser will be subject to qualification by our team of financial advisors.
Surrounding Area - Hartford is one of the most sought-after areas in Northwich, offering a perfect blend of charm, convenience, and quality of life. Renowned for its exceptional education options, the village is home to several outstanding schools, including Hartford Church of England High School and the prestigious Grange School, an independent school providing education from nursery through to sixth form. Highly regarded primary schools such as Hartford Manor and Hartford Primary, alongside further education opportunities at Mid Cheshire College, make it a prime location for families prioritizing their children’s development. Hartford also boasts a variety of restaurants and pubs, from cosy gastropubs to modern eateries, catering to a range of tastes. For commuters, the area is exceptionally well-connected, with two train stations offering direct links to Manchester, Chester, and Liverpool, as well as easy access to the M56 and M6 motorways. With its strong community feel, excellent amenities, and top-tier education, Hartford truly stands out as one of Northwich’s most desirable locations.
Brochures
Extended Hartford Home with 5 BedroomsBrochure- COUNCIL TAXA payment made to your local authority in order to pay for local services like schools, libraries, and refuse collection. The amount you pay depends on the value of the property.Read more about council Tax in our glossary page.
- Band: E
- PARKINGDetails of how and where vehicles can be parked, and any associated costs.Read more about parking in our glossary page.
- Yes
- GARDENA property has access to an outdoor space, which could be private or shared.
- Yes
- ACCESSIBILITYHow a property has been adapted to meet the needs of vulnerable or disabled individuals.Read more about accessibility in our glossary page.
- Ask agent
Extended Hartford Home with 5 Bedrooms
Add an important place to see how long it'd take to get there from our property listings.
__mins driving to your place
Get an instant, personalised result:
- Show sellers you’re serious
- Secure viewings faster with agents
- No impact on your credit score

Your mortgage
Notes
Staying secure when looking for property
Ensure you're up to date with our latest advice on how to avoid fraud or scams when looking for property online.
Visit our security centre to find out moreDisclaimer - Property reference 33996660. The information displayed about this property comprises a property advertisement. Rightmove.co.uk makes no warranty as to the accuracy or completeness of the advertisement or any linked or associated information, and Rightmove has no control over the content. This property advertisement does not constitute property particulars. The information is provided and maintained by Vincent James Estate Agents, Northwich. Please contact the selling agent or developer directly to obtain any information which may be available under the terms of The Energy Performance of Buildings (Certificates and Inspections) (England and Wales) Regulations 2007 or the Home Report if in relation to a residential property in Scotland.
*This is the average speed from the provider with the fastest broadband package available at this postcode. The average speed displayed is based on the download speeds of at least 50% of customers at peak time (8pm to 10pm). Fibre/cable services at the postcode are subject to availability and may differ between properties within a postcode. Speeds can be affected by a range of technical and environmental factors. The speed at the property may be lower than that listed above. You can check the estimated speed and confirm availability to a property prior to purchasing on the broadband provider's website. Providers may increase charges. The information is provided and maintained by Decision Technologies Limited. **This is indicative only and based on a 2-person household with multiple devices and simultaneous usage. Broadband performance is affected by multiple factors including number of occupants and devices, simultaneous usage, router range etc. For more information speak to your broadband provider.
Map data ©OpenStreetMap contributors.




