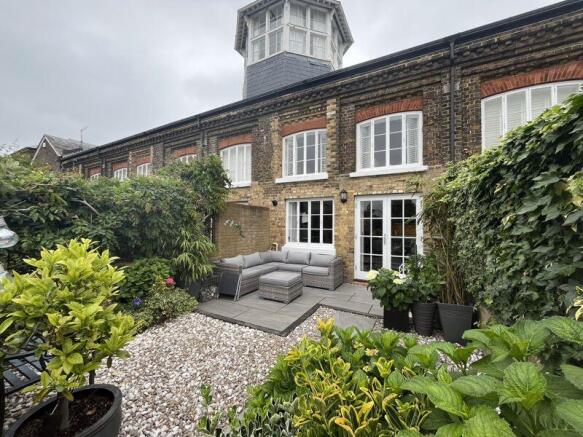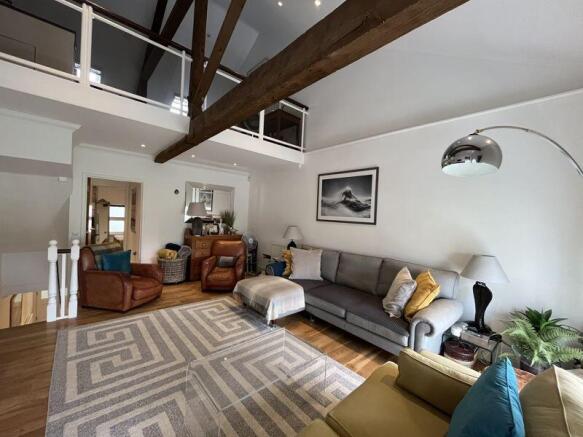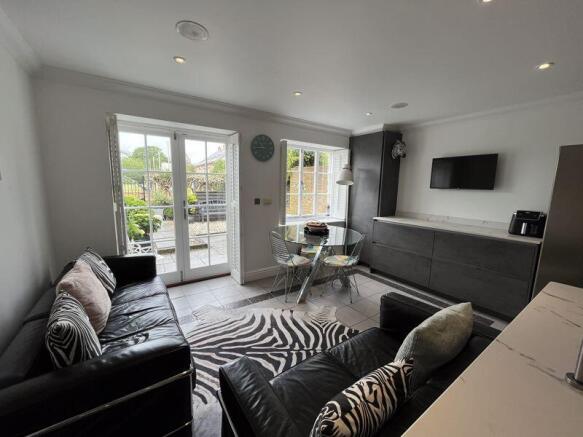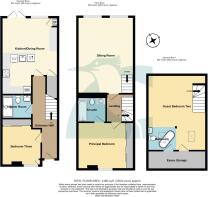Walmer

- PROPERTY TYPE
Terraced
- BEDROOMS
3
- BATHROOMS
3
- SIZE
Ask agent
- TENUREDescribes how you own a property. There are different types of tenure - freehold, leasehold, and commonhold.Read more about tenure in our glossary page.
Freehold
Description
Sitting room, kitchen/dining room, three bedrooms, three bath/shower rooms, garden, parking. EPC Rating: C
Situation
Halliday Drive lies within a walled and private development, forming part of this impressive conversion of the South Barracks site within The Walmer Seafront Conservation Area. From 1795 this site was used as a Barracks for a Cavalry Regiment and two Infantry Battalions. By 1869 the Admiralty had acquired all the military sites in Walmer and the Royal Marines occupied these until 1996. This property is conveniently located just a short walk from the pebble shoreline and approximately one mile south of Deal town centre. There is a good range of local shopping facilities available on The Strand at Walmer, with more comprehensive facilities available in Deal. This traditional coastal town has a rich history, providing a wide range of amenities including an award winning high street with a pleasing mix of individual shops, restaurants and cafes. The town provides plenty of period charm with its delightful historic quarter, a Tudor Castle and Grade II Listed pier. Its two mile promenade is ideal for cycling and walking and further leisure amenities are well catered for. The mainline railway service includes the high speed Javelin link to London St Pancras.
The Property
Originally converted in 2004/5, The Old Gymnasium is the architectural centrepiece of Halliday Drive, distinguished by its impressive glazed cupola and dramatic central atrium. No. 6 is a truly unique townhouse that blends striking contemporary design with period character, offering immaculately presented and highly versatile accommodation.
Upon entering, the ground floor reveals a well-proportioned double bedroom featuring built-in sliding wardrobes, positioned adjacent to a stylish shower room with a spacious walk-in enclosure. To the rear, a sleek and modern kitchen/dining room is equipped with integrated appliances, including a dishwasher and cooking facilities, complemented by a return breakfast bar. French doors from the dining area open onto a private and enclosed rear garden, ideal for entertaining or relaxing.
The first floor showcases a stunning double-height sitting room, enhanced by exposed beams and a rich wooden floor, creating an impressive space full of natural light and character. Leading off the inner lobby is the principal bedroom suite, complete with fitted wardrobes and a contemporary en-suite bathroom.
A staircase leads to the second-floor mezzanine level, which overlooks the sitting room and houses a generous double bedroom suite. This space features a stylish open-plan bathroom area with a luxurious freestanding bath, creating a tranquil retreat.
This much-loved home also benefits from ample built-in storage and gas central heating throughout, all finished to a high specification with premium lighting and attention to detail.
Bedroom Three
10' 0'' x 9' 11'' (3.05m x 3.02m)
Shower Room
7' 6'' x 6' 0'' (2.28m x 1.83m)
Kitchen/Dining Room
19' 5'' max x 14' 3'' (5.91m x 4.34m)
First Floor
Sitting Room
19' 4'' x 14' 5'' (5.89m x 4.39m)
Bedroom One
12' 6'' x 11' 8'' (3.81m x 3.55m)
Ensuite
7' 4'' x 6' 3'' (2.23m x 1.90m)
Second Floor
Mezzanine Bedroom Two & Bathroom
19' 1'' x 14' 10'' (5.81m x 4.52m) inc stairwell.
Outside
The property is accessed through an impressive communal atrium, secured by a remotely operated entry gate, offering both convenience and peace of mind.
To the rear, a beautifully landscaped private garden measuring approximately 21'9" x 14'10" (6.62m x 4.52m) features a paved patio area set against the rear elevation—perfect for outdoor dining or relaxation. Beyond, a low-maintenance pebbled garden is bordered by lush, well-stocked flowerbeds, creating a tranquil and vibrant outdoor space. A secure rear gate provides direct access to the private residents' car park.
Services
All mains services are understood to be connected to the property.
Maintenance Charges
Cavalry Barracks Maintenance Charge - £274 paid in two 6 monthly instalments.
The Old Gymnasium Maintenance Charge - £220 paid in two 6 monthly instalments.
Brochures
Property BrochureFull Details- COUNCIL TAXA payment made to your local authority in order to pay for local services like schools, libraries, and refuse collection. The amount you pay depends on the value of the property.Read more about council Tax in our glossary page.
- Band: D
- PARKINGDetails of how and where vehicles can be parked, and any associated costs.Read more about parking in our glossary page.
- Yes
- GARDENA property has access to an outdoor space, which could be private or shared.
- Yes
- ACCESSIBILITYHow a property has been adapted to meet the needs of vulnerable or disabled individuals.Read more about accessibility in our glossary page.
- Ask agent
Walmer
Add an important place to see how long it'd take to get there from our property listings.
__mins driving to your place
Get an instant, personalised result:
- Show sellers you’re serious
- Secure viewings faster with agents
- No impact on your credit score
Your mortgage
Notes
Staying secure when looking for property
Ensure you're up to date with our latest advice on how to avoid fraud or scams when looking for property online.
Visit our security centre to find out moreDisclaimer - Property reference 12697214. The information displayed about this property comprises a property advertisement. Rightmove.co.uk makes no warranty as to the accuracy or completeness of the advertisement or any linked or associated information, and Rightmove has no control over the content. This property advertisement does not constitute property particulars. The information is provided and maintained by Colebrook Sturrock, Walmer. Please contact the selling agent or developer directly to obtain any information which may be available under the terms of The Energy Performance of Buildings (Certificates and Inspections) (England and Wales) Regulations 2007 or the Home Report if in relation to a residential property in Scotland.
*This is the average speed from the provider with the fastest broadband package available at this postcode. The average speed displayed is based on the download speeds of at least 50% of customers at peak time (8pm to 10pm). Fibre/cable services at the postcode are subject to availability and may differ between properties within a postcode. Speeds can be affected by a range of technical and environmental factors. The speed at the property may be lower than that listed above. You can check the estimated speed and confirm availability to a property prior to purchasing on the broadband provider's website. Providers may increase charges. The information is provided and maintained by Decision Technologies Limited. **This is indicative only and based on a 2-person household with multiple devices and simultaneous usage. Broadband performance is affected by multiple factors including number of occupants and devices, simultaneous usage, router range etc. For more information speak to your broadband provider.
Map data ©OpenStreetMap contributors.







