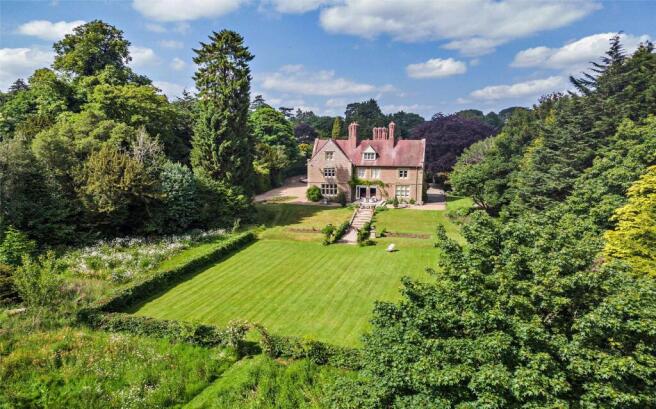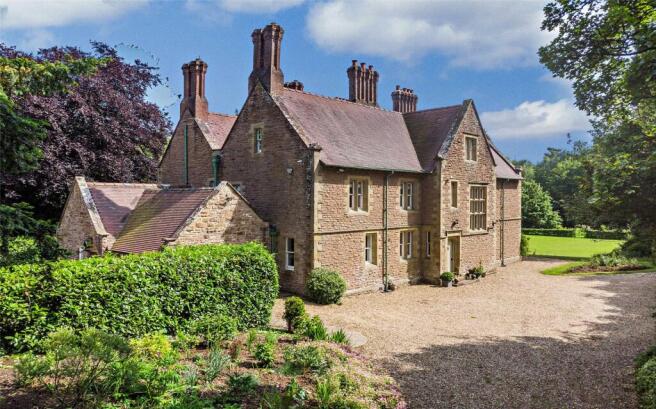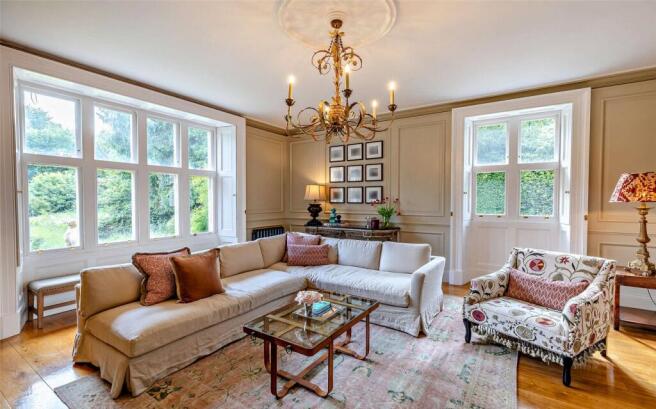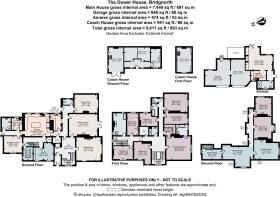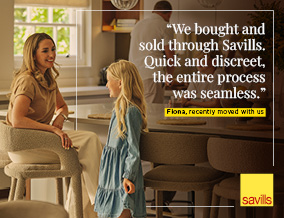
Burwarton, Bridgnorth, Shropshire, WV16

- PROPERTY TYPE
Detached
- BEDROOMS
8
- BATHROOMS
4
- SIZE
7,200 sq ft
669 sq m
- TENUREDescribes how you own a property. There are different types of tenure - freehold, leasehold, and commonhold.Read more about tenure in our glossary page.
Freehold
Key features
- An exceptional country home in an Area of Outstanding Natural Beauty.
- A renovated former rectory from the late 19th century.
- A stunning period home which has been refurbished with eight bedrooms and a bespoke kitchen.
- Landscaped gardens set in about 4 acres, with a pool house and a heated swimming pool.
- A separate annexe, and coach house with stabling.
- Located in the friendly village of Burwarton in South Shropshire.
- EPC Rating = E
Description
Description
The Dower House is a former rectory dating back to the late 19th Century, and shows generous character and charm. The current owners have renovated the property, including the roof, kitchen and bathrooms. As well as installing PV panels, and everything in between. A fabulous feature is the bespoke joinery and carpentry throughout. The property is a simply superb mix of modern amenity and style.
The family home has the perfect blend of tradition and modern. Through high ceilings and traditional fireplaces, to mullioned windows and stone quoins, with high tech room controls which can be operated via your phone to control anything from music, lighting and the electric gates.
The bespoke kitchen is fitted with stylish units and is an ideal entertaining and hosting space. Finished with marble and granite work surfaces, Aga and various top of the range appliances. The kitchen is complemented by a panty, cold store and separate utility. There is an incredibly useful back kitchen/butlers pantry which sits between the main kitchen and the dining room. The back hall leads to the breakroom room, which has a stunning vaulted ceiling.
The wonderful main entrance hall leads to the main reception rooms. There is a drawing room, sitting room and dining room, all spacious and offer stunning shuttered double glazed sash windows, with views over the gardens. There is also a fabulous study with built in bookcases providing ample storage. A cloak room with shower, and a laundry room complete the ground floor.
The beautiful staircase rises to the first floor landing, where there is the substantial principal suite, four bedrooms, a wet room, and a bathroom with separate WC. The hall continues to the back stair and two further bedrooms. As well as an exceptional family bathroom.
Stairs lead to the second floor, which provides flexibility, currently set up as a games room, cinema room, full size snooker room. There are also two further bedrooms.
Outside
Handsome bricks build up a courtyard of outbuildings close to the house, around the parking area, courtyard patio and garden. A separate coach house has a hay loft above, and there are two stables and a tack room which offers excellent potential subject to necessary consent. PV panels have been installed to the south facing roof of the coach house, and there are two garages and a store; ideal for storage.
There is a wonderful pool house, which boasts a recently renovated kitchen, shower room and reception room, which opens to the outdoor heated pool. The pool house has a hot tub area, which makes a brilliant entertaining space. Alongside a built in stone barbeque and separate bar, with lighting and electricity. Adjacent is a lovely kitchen garden with raised vegetable plots, fruit cages and a green house.
The landscaped gardens and grounds of the property offer mature copper beech, oak and other specimen trees. There is a large expanse of lawn to the south surrounded by mature trees and wild flower borders. The gardens provide a private backdrop to the property with year round colour and interest to be enjoyed from various seating areas. There are double doors from the dining room to the patio area situation off the southern aspect of the house, overlooking the gorgeous gardens.
The property can be accessed off the road via two separate driveways, both with large timber electric gates leading to excellent parking and turning areas to the rear of the house.
History
Once part of the Viscount Boyne estate, The Dower House blends heritage, elegance, and comfort in the heart of Shropshire’s most picturesque countryside. Built in the 1870s as the rectory for the estate church, it later became the Dower House for a family directly connected to the British Royal Family.
The Boyne family are close relatives of the British Royal Family; Lady Margaret Lascelles (resident of The Dower House in the 20th century) was a member of the Lascelles family, the same lineage as the Earl of Harewood, who was married to Princess Mary, daughter of King George V. The 10th Viscount Boyne, who lived on the estate, served Queen Elizabeth II as Lord Lieutenant of Shropshire and carried the Queen’s Colour at Trooping the Colour. While the Queen herself did not reside here, the house was home to one of her extended relatives, offering buyers a rare opportunity to own a home with a genuine royal link.
Elegant Victorian Gothic Revival residence built in the 1870s, sympathetically modernized. Distinctive features include stone mullioned windows, gabled roofs, carved bargeboards, and generous ceiling heights throughout. Tastefully modernized with updated plumbing, heating, electrics, and a new roof. Preserving historic character while offering modern comfort.
Location
The Dower house is located in the beautiful and friendly village of Burwarton in South Shropshire, situated between Ludlow and Bridgnorth.
Burwarton and Cleobury North are villages about 1 mile from The Dower House, both with a great community, convenience store and post office and pubs including the Boyne Arms and The Pheasant at Neenton. Ditton Priors is about 4 miles away and has a village shop with post office, doctors surgery and a village hall.
There are a larger selection of shops and supermarkets in Bridgnorth, which is about 8 miles away and Ludlow, 12 miles which also has a racecourse and the well known Ludlow Food Centre.
Wolverhampton train station is about 22 miles away with direct links to London Euston, whilst Ludlow train station, about 10 miles provides services to Shrewsbury, Hereford and south Wales.
There are a number of schools in the area including Bridgnorth Endowed, rated Good by Ofsted, Brown Clee C.E Primary school, Stottesdon Primary School, Wrekin College and Old Hall, Shrewsbury School and Shrewsbury High School.
Square Footage: 7,200 sq ft
Additional Info
EPC- E
Council tax band- G, Shropshire
Mains water and electricity
Private gas, LPG and drainage via Septic tank
Solar panels
Oil central heating
Photos taken 06/2025 E-House
Brochure complete 06/2025 AW
Brochures
Web Details- COUNCIL TAXA payment made to your local authority in order to pay for local services like schools, libraries, and refuse collection. The amount you pay depends on the value of the property.Read more about council Tax in our glossary page.
- Band: G
- PARKINGDetails of how and where vehicles can be parked, and any associated costs.Read more about parking in our glossary page.
- Yes
- GARDENA property has access to an outdoor space, which could be private or shared.
- Yes
- ACCESSIBILITYHow a property has been adapted to meet the needs of vulnerable or disabled individuals.Read more about accessibility in our glossary page.
- Ask agent
Burwarton, Bridgnorth, Shropshire, WV16
Add an important place to see how long it'd take to get there from our property listings.
__mins driving to your place
Get an instant, personalised result:
- Show sellers you’re serious
- Secure viewings faster with agents
- No impact on your credit score
Your mortgage
Notes
Staying secure when looking for property
Ensure you're up to date with our latest advice on how to avoid fraud or scams when looking for property online.
Visit our security centre to find out moreDisclaimer - Property reference TES210167. The information displayed about this property comprises a property advertisement. Rightmove.co.uk makes no warranty as to the accuracy or completeness of the advertisement or any linked or associated information, and Rightmove has no control over the content. This property advertisement does not constitute property particulars. The information is provided and maintained by Savills, Telford. Please contact the selling agent or developer directly to obtain any information which may be available under the terms of The Energy Performance of Buildings (Certificates and Inspections) (England and Wales) Regulations 2007 or the Home Report if in relation to a residential property in Scotland.
*This is the average speed from the provider with the fastest broadband package available at this postcode. The average speed displayed is based on the download speeds of at least 50% of customers at peak time (8pm to 10pm). Fibre/cable services at the postcode are subject to availability and may differ between properties within a postcode. Speeds can be affected by a range of technical and environmental factors. The speed at the property may be lower than that listed above. You can check the estimated speed and confirm availability to a property prior to purchasing on the broadband provider's website. Providers may increase charges. The information is provided and maintained by Decision Technologies Limited. **This is indicative only and based on a 2-person household with multiple devices and simultaneous usage. Broadband performance is affected by multiple factors including number of occupants and devices, simultaneous usage, router range etc. For more information speak to your broadband provider.
Map data ©OpenStreetMap contributors.
