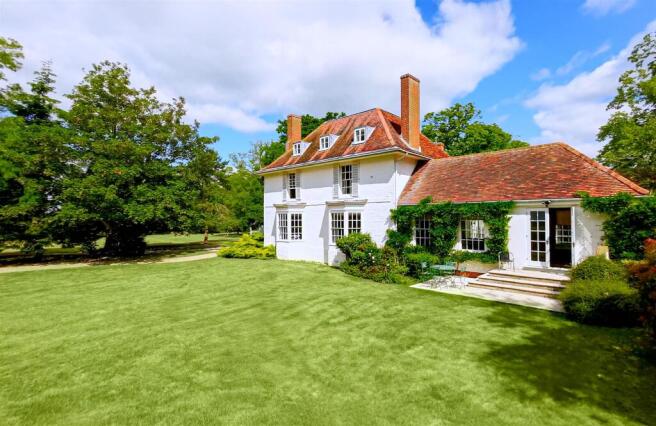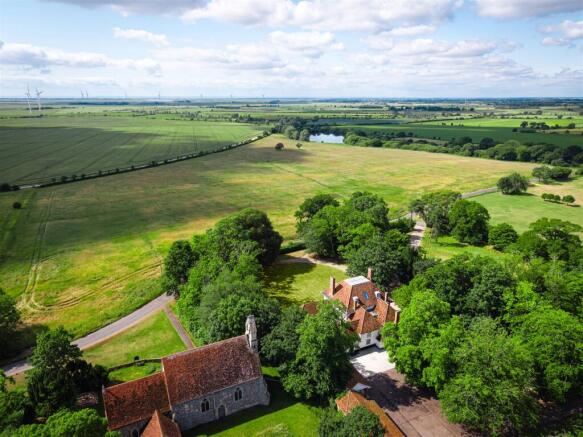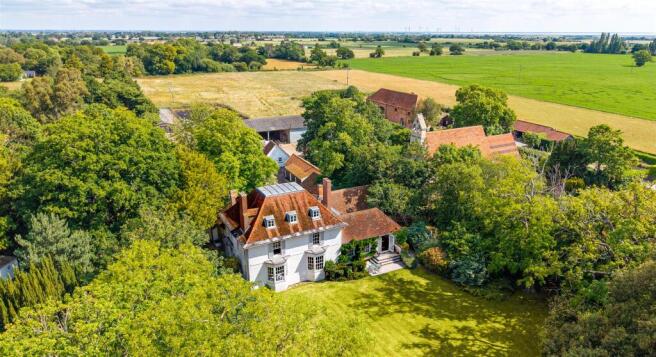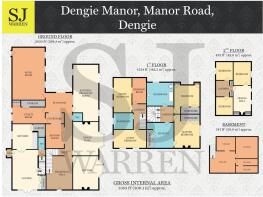
Manor Road, Dengie,

- PROPERTY TYPE
Detached
- BEDROOMS
8
- SIZE
Ask agent
- TENUREDescribes how you own a property. There are different types of tenure - freehold, leasehold, and commonhold.Read more about tenure in our glossary page.
Freehold
Key features
- 8 Bedroom- Grade II Listed Historic Manor – A significant and beautifully preserved country house with origins dating back to the early 1600s.
- Once owned by one of Essex’s most prominent families for over 300 years, rich in heritage and continuity.
- Extensive Family Accommodation – Includes up to eight bedrooms, multiple reception rooms, a panelled music room, and separate guest wing with kitchen and lounge.
- Approx. 2.75 Acres of Grounds with wonderful mature trees many of which are hundreds of years old
- Impressive Outbuildings – Including garage block, cart lodge, coachman’s quarters
- A Once-in-a-Generation Opportunity – A landmark country home rarely available on the open market — one of Essex’s most important private residences.
- Outstanding views over the River Crouch and as far as the River Thames and Kent
- Very Large Cellar
- 3 Miles from train station with direct trains to London Liverpool Street
- Kitchen garden with an established orchard
Description
Set in the heart of Essex’s unspoilt Dengie Peninsula, Dengie Manor is a country house of exceptional charm, provenance, and character. Surrounded by approximately 2.75 acres of private gardens and grounds, it offers a rare blend of period grandeur and modern family living.
The house dates back to the early 1600s, with its origins still visible in the rear structure. In the mid-18th century, the property was elegantly re-fronted, giving it the striking Georgian façade it retains today, with symmetrical sash windows, dormers, and classical proportions. Over time, the Manor has been sympathetically modernised, creating a home that is both historically rich and perfectly suited to 21st-century life.
Dengie Manor was the seat of the Fanshawe family for over 300 years — a prominent lineage with deep ties to the county and national public life. Their long custodianship has given the house a sense of continuity and dignity that is still felt today.
The accommodation includes generous and well-balanced reception rooms, including a grand hallway and staircase, elegant drawing and dining rooms with bay windows overlooking the gardens, and a beautifully panelled music room with oak walls and a carved fireplace. A conservatory leads to a central courtyard and family kitchen, with further utility areas and a cellar. A separate guest wing offers a high-spec kitchen, lounge, and two bedrooms. Upstairs, the main house includes a principal suite, family bathroom, and up to six further bedrooms.
The house was owned by Richard Strauss 1947- 1949, who composed music here — a unique cultural note in its rich and layered history.
This is a truly extraordinary opportunity to acquire one of Essex’s most important and historic private homes — rarely available, deeply rooted in English heritage, and offering exceptional potential as a landmark family estate
Reception Hallway - 5.33m x 4.17m (17'6 x 13'8) -
Drawing Room - 5.33m x 4.78m (17'6 x 15'8) -
Dining Room - 5.33m x 4.88m (17'6 x 16) -
Study - 3.86m x 2.97m (12'8 x 9'9) -
Sun Room - 4.29m x 3.18m (14'1 x 10'5) -
Kitchen/Breakfast Room - 8.94m x 4.09m (29'4 x 13'5) -
Utility Room - 5.21m x 3.05m (17'1 x 10) -
Music Room - 8.26m x 5.21m (27'1 x 17'1) -
Guest Quarters -
Kitchen - 4.06m x 3.99m (13'4 x 13'1) -
Lounge - 6.32m x 4.29m (20'9 x 14'1) -
Bedroom - 5.51m x 2.92m (18'1 x 9'7) -
Bedroom - 5.21m x 2.95m (17'1 x 9'8) -
Dressing Room - 4.11m x 2.29m (13'6 x 7'6) -
First Floor -
Master Bedroom En-Suite - 5.33m x 4.09m (17'6 x 13'5) -
Bedroom - 4.57m x 4.09m (15 x 13'5) -
En-Suite Dressing Room - 4.29m x 3.73m (14'1 x 12'3) -
Bathroom - 3.15m x 2.59m (10'4 x 8'6) -
Second Floor -
Bedroom - 3.89m x 2.84m (12'9 x 9'4) -
Bedroom - 2.84m x 2.84m (9'3" x 9'3") -
Bedroom - 2.95m x 2.77m (9'8" x 9'1" ) -
Bedroom - 2.92m x 2.77m (9'6" x 9'1" ) -
Cellar Split Into 5 Rooms -
Area 1 - 5.33m x 5.08m (17'6 x 16'8) -
Area 2 - 4.42m x 2.51m (14'6 x 8'3) -
Area 3 - 4.42m x 1.37m (14'6 x 4'6) -
Area 4 - 4.42m x 1.45m (14'6 x 4'9) -
Area 5 - 3.73m x 0.99m (12'3 x 3'3) -
Stable Block - Three single stables and one double and tack room which was the original coachman quarters.
Garage Block, Work Shop And Cart Lodge - Block of three secure garages with electric roller doors attached work shop and cart lodge.
Brochures
SJWarren_DengieManor_Brochure.pdf- COUNCIL TAXA payment made to your local authority in order to pay for local services like schools, libraries, and refuse collection. The amount you pay depends on the value of the property.Read more about council Tax in our glossary page.
- Band: H
- PARKINGDetails of how and where vehicles can be parked, and any associated costs.Read more about parking in our glossary page.
- Yes
- GARDENA property has access to an outdoor space, which could be private or shared.
- Yes
- ACCESSIBILITYHow a property has been adapted to meet the needs of vulnerable or disabled individuals.Read more about accessibility in our glossary page.
- Ask agent
Energy performance certificate - ask agent
Manor Road, Dengie,
Add an important place to see how long it'd take to get there from our property listings.
__mins driving to your place
Get an instant, personalised result:
- Show sellers you’re serious
- Secure viewings faster with agents
- No impact on your credit score
Your mortgage
Notes
Staying secure when looking for property
Ensure you're up to date with our latest advice on how to avoid fraud or scams when looking for property online.
Visit our security centre to find out moreDisclaimer - Property reference 33996951. The information displayed about this property comprises a property advertisement. Rightmove.co.uk makes no warranty as to the accuracy or completeness of the advertisement or any linked or associated information, and Rightmove has no control over the content. This property advertisement does not constitute property particulars. The information is provided and maintained by S J Warren, Burnham-On-Crouch. Please contact the selling agent or developer directly to obtain any information which may be available under the terms of The Energy Performance of Buildings (Certificates and Inspections) (England and Wales) Regulations 2007 or the Home Report if in relation to a residential property in Scotland.
*This is the average speed from the provider with the fastest broadband package available at this postcode. The average speed displayed is based on the download speeds of at least 50% of customers at peak time (8pm to 10pm). Fibre/cable services at the postcode are subject to availability and may differ between properties within a postcode. Speeds can be affected by a range of technical and environmental factors. The speed at the property may be lower than that listed above. You can check the estimated speed and confirm availability to a property prior to purchasing on the broadband provider's website. Providers may increase charges. The information is provided and maintained by Decision Technologies Limited. **This is indicative only and based on a 2-person household with multiple devices and simultaneous usage. Broadband performance is affected by multiple factors including number of occupants and devices, simultaneous usage, router range etc. For more information speak to your broadband provider.
Map data ©OpenStreetMap contributors.





