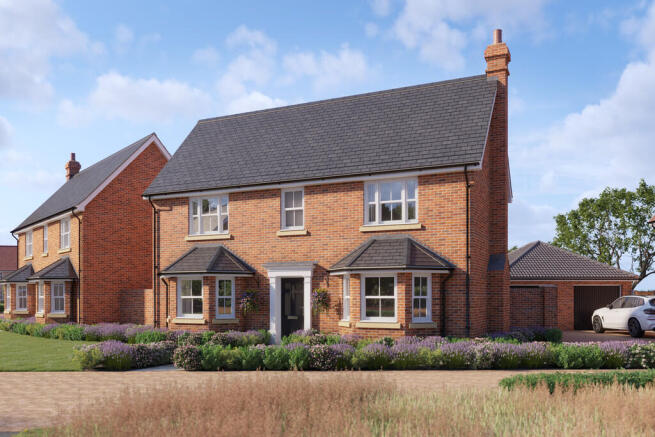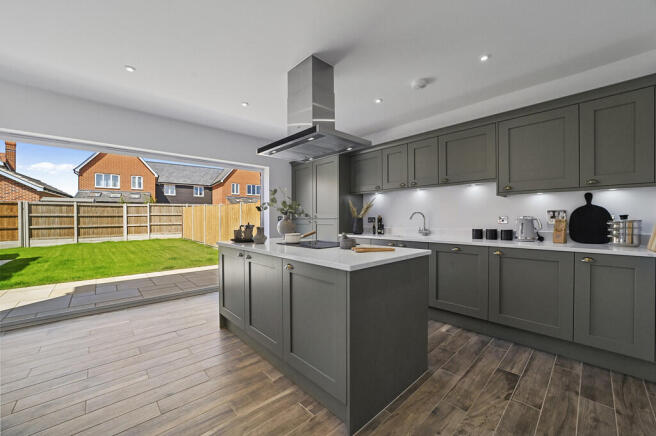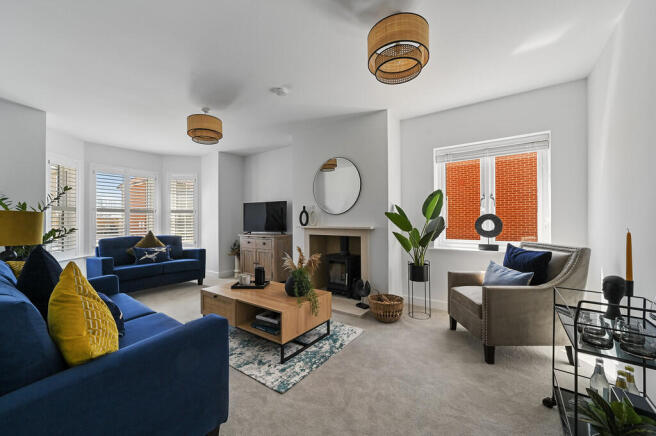
Plot 5, The Damask, Russet Place, West Bergholt

- PROPERTY TYPE
Detached
- BEDROOMS
3
- BATHROOMS
2
- SIZE
1,205 sq ft
112 sq m
- TENUREDescribes how you own a property. There are different types of tenure - freehold, leasehold, and commonhold.Read more about tenure in our glossary page.
Freehold
Key features
- Detached Three Bedroom Family Home
- Sitting Room
- Kitchen / Dining Room
- Main Bedroom with Ensuite
- Utility Room
- Family Bathroom | Ground floor WC
- Fibre Optic Broadband to the property | Cat 6 Cabling
- Underfloor Heating To Ground Floor
- Single Garage | Driveway Parking
- Estate Charge Applies Estimated £425 PA
Description
Russet Place is an exclusive new development of just 18 homes nestled in the serene surroundings of the highly sought-after village of West Bergholt. Set amidst tranquil landscapes, Russet Place offers a unique opportunity to enjoy the charm of village life while benefitting from modern, high-quality housing.
Each home in the development will be meticulously crafted with our renowned attention to detail and commitment to excellence.
The traditionally influenced façades and thoughtfully planned interiors, coupled with a sophisticated specification and beautiful finishes, ensure these character homes are in tune with today's busy way of life.
Russet Place offers an enviable blend of rural charm and connectivity. These prestigious homes are perfectly positioned in a semi-rural location while remaining within easy reach of major roadways and nearby towns - making commuting effortless and lifestyle truly elevated.
* The internal images shown are from previous ROSE show homes and are intended to illustrate the quality and finish typical of a ROSE property. They may not reflect the exact specification of the homes at Russet Place. *
* The new homes at Russet Place are currently under construction and available to purchase off-plan, providing buyers with the opportunity to personalise their home. *
For details on anticipated completion dates, please contact our Sales Consultant.
THE DAMASK (THE RUSSET COLLECTION)
KITCHEN / UTILITY
Stylish fitted kitchen with integrated appliances
Slimline laminate worktops* with matching upstands, selected from our range of finishes and styles**
Laminate worktops and upstands in utility room (if applicable) **
Induction / Ceramic hob (Please note that a ceramic hob is a better option if you have a pacemaker)
Integrated double oven
Extractor hood with light
Integrated dishwasher
Integrated fridge freezer
Integrated washing machine if no utility
Stainless steel or coloured glass splashback***
1½ bowl stainless steel sink with chrome mixer tap
Under pelmet lighting (where applicable) / LED downlights to ceiling
Chrome switches and sockets at eye level
Tiled floors from an extensive range**
Space and plumbing for a washing machine or washer/dryer in utility, if no utility integrated washing machine in the kitchen provided
Soft-close drawers and doors, cutlery tray and recycling bins
INTERNAL FINISHES
Plastered walls and ceilings with matt emulsion finish
Satinwood painted woodwork with gloss finished windowsills
Oak handrail to staircases with white painted spindles (not applicable to the Leander house type)
Chrome electrical switches and sockets at eye level on the ground floor. White switches and the sockets at low level on ground floor and throughout the remainder of the house
5 vertical panel, white painted internal doors with high quality chrome ironmongery
Wardrobe with mirror doors to principal bedroom with shelf, hanging rail and LED lighting
Grooved design skirting boards with architrave to match
BATHROOM, EN-SUITE & CLOAKROOM
Stylish 'Roca' sanitary ware with complementary chrome fittings
Vanity units in choice of colours** (provided where applicable) to principal en-suite only
Stone resin low profile shower trays with clear glass enclosures and contemporary chrome fittings
Heated towel rails to bathrooms and en-suites - individually controlled LED downlights to ceilings
Single toothbrush charger and shaver socket to master en-suite
Mirrors (regular) in all wet rooms and cloakroom
Floor and wall tiling from an extensive range**
EXTERNALLY
Composite front door with polished chrome door furniture
Black guttering and downpipes
White UPVC fascia, soffit, and barge boards
External lights
Doorbell to front door
External tap
Attractive numeral plaque to front aspect
Natural stone paved entrance paths and patios to rear
Block paved driveway and parking areas
External power socket
Electric car charger ***
Power and lighting to garage
Cultivated turf and planting to front gardens in accordance with the approved planting design
Turf to rear gardens
CONNECTIVITY / BROADBAND
Fibre optic broadband connection to your home hub, providing locally unrivalled upload and download speeds
CAT 6 cabling from home hub
Data points, TV points and USB charge points to all bedrooms, living room, kitchen, or kitchen/dining/family room
SPACE AND WATER HEATING
Underfloor heating to ground floors with zonal thermostatic control
White steel radiators with individual thermostatic radiator valve controls to first floor rooms
Multi-fuel stove with granite or limestone* hearth and surround (to house types with flued chimneys)
ENVIRONMENT
'Fabric First' construction providing highly insulated homes designed to the latest regulations which achieve excellent energy performance ratings and minimal heat loss
Double glazed White UPVC windows
Air to water heat pump to provide heating and domestic hot water
ELEVATE YOUR HOME
The great thing about buying a ROSE home is that you can make it your own from the very beginning.
You may already have some ideas about what you would like for your home.
Or maybe you're looking for some inspiration. In either case, our consultants are there to help. It could be a simple item such as an additional electrical socket or maybe you want to add flooring or
fitted wardrobes.
Whatever you choose it could be provided before the completion of your home (depending on the build stage when you reserve).
When it comes to getting the details right, we're committed to quality throughout. We only work with high-quality brands, from sleek, designer kitchens to cool, contemporary bathrooms, right down to the fine details
of tiles and taps.
There's plenty to inspire your imagination and suggest a whole range of possibilities for you to create a place to call home
ROSE BUILDERS
ROSE is more than just a housing development business; it is the culmination of over a century of dedication, quality, and family values.
Our story began in the 1890's with H.L. Rose and Sons, a family business that laid the foundations for what we are today.
Over five generations, we have remained faithful to our geographical roots in Essex, building new homes that embody the same principles of quality, integrity, trust, and care that have guided us since our inception.
We take great pride in earning multiple local and national awards for our craftsmanship and quality, reflecting our unwavering commitment to excellence. By upholding traditional skills, we ensure that superior quality is seamlessly woven into every stage of our building process.
NOTES
* Subject to reservation timing/build programme.
** Black or white coloured glass available
*** Maximum provision 7.2KW
Estate Charge Applies - Estimated at £425 PA
Exterior Images used are CGI's.
The internal images shown are from previous ROSE show homes and are intended to illustrate the quality and finish typical of a ROSE property.
They may not reflect the exact specification of the homes at Russet Place.
Brochures
BrochureDevelopment Websi...Service Charge In...- COUNCIL TAXA payment made to your local authority in order to pay for local services like schools, libraries, and refuse collection. The amount you pay depends on the value of the property.Read more about council Tax in our glossary page.
- Ask agent
- PARKINGDetails of how and where vehicles can be parked, and any associated costs.Read more about parking in our glossary page.
- Garage
- GARDENA property has access to an outdoor space, which could be private or shared.
- Yes
- ACCESSIBILITYHow a property has been adapted to meet the needs of vulnerable or disabled individuals.Read more about accessibility in our glossary page.
- Ask agent
Energy performance certificate - ask agent
Plot 5, The Damask, Russet Place, West Bergholt
Add an important place to see how long it'd take to get there from our property listings.
__mins driving to your place
Get an instant, personalised result:
- Show sellers you’re serious
- Secure viewings faster with agents
- No impact on your credit score




Your mortgage
Notes
Staying secure when looking for property
Ensure you're up to date with our latest advice on how to avoid fraud or scams when looking for property online.
Visit our security centre to find out moreDisclaimer - Property reference 101551003935. The information displayed about this property comprises a property advertisement. Rightmove.co.uk makes no warranty as to the accuracy or completeness of the advertisement or any linked or associated information, and Rightmove has no control over the content. This property advertisement does not constitute property particulars. The information is provided and maintained by Nicholas Percival, Colchester. Please contact the selling agent or developer directly to obtain any information which may be available under the terms of The Energy Performance of Buildings (Certificates and Inspections) (England and Wales) Regulations 2007 or the Home Report if in relation to a residential property in Scotland.
*This is the average speed from the provider with the fastest broadband package available at this postcode. The average speed displayed is based on the download speeds of at least 50% of customers at peak time (8pm to 10pm). Fibre/cable services at the postcode are subject to availability and may differ between properties within a postcode. Speeds can be affected by a range of technical and environmental factors. The speed at the property may be lower than that listed above. You can check the estimated speed and confirm availability to a property prior to purchasing on the broadband provider's website. Providers may increase charges. The information is provided and maintained by Decision Technologies Limited. **This is indicative only and based on a 2-person household with multiple devices and simultaneous usage. Broadband performance is affected by multiple factors including number of occupants and devices, simultaneous usage, router range etc. For more information speak to your broadband provider.
Map data ©OpenStreetMap contributors.






