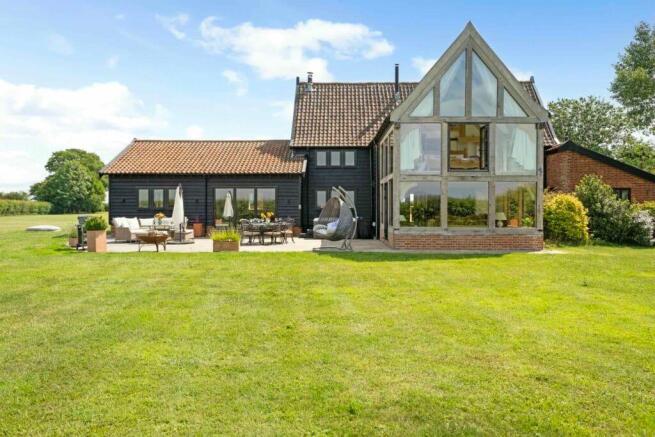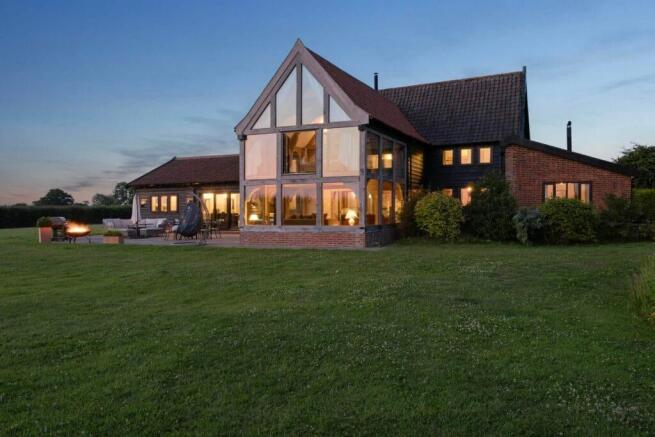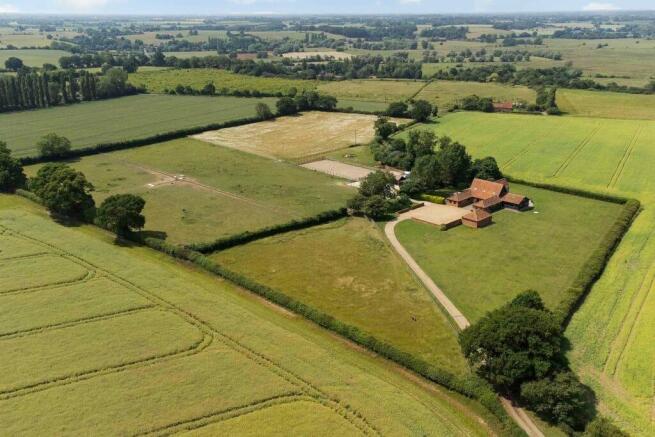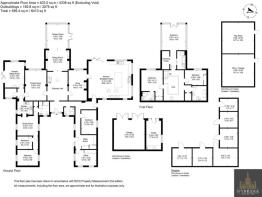Upper Barn, Harleston, Suffolk

- PROPERTY TYPE
Detached
- BEDROOMS
6
- BATHROOMS
5
- SIZE
Ask agent
- TENUREDescribes how you own a property. There are different types of tenure - freehold, leasehold, and commonhold.Read more about tenure in our glossary page.
Freehold
Key features
- Equestrian Property (6 stables)
- Large Pond
- 12 acres (approx)
- Immaculate within
- Parking for 10+ cars
- 2 Bedroom ground level annexe
- Separate studio/office
- 180 Degree views from principle bedroom
- Long private drive
- Uninterrupted countryside views
Description
Stables and Equestrian Facilities
For equestrian buyers seeking the rare combination of turnkey stabling and private luxury, Upper Barn delivers one of the most complete and beautifully positioned offerings in the region.
Just a short walk from the main residence, you'll find a professionally laid-out stable yard featuring five well-constructed stables, a secure tack room - all with hard standing and excellent vehicle access for horseboxes or farrier visits.
To the side, a well-maintained menage provides the perfect schooling surface, bordered by fencing and set against open views. Whether you're training, lunging or simply enjoying a morning ride, this arena is ideal for year-round use.
Beyond the yard, the estate opens into 12.2 acres of lush, well-fenced paddocks, divided for rotational grazing and framed by mature hedgerows. The land rolls gently with natural drainage and water access points - ideal for maintaining horse health and pasture condition throughout the seasons.
Access to the paddocks is wide and secure, with clear visibility and hardstanding turning areas. Whether you're a hobby rider or a competitive equestrian, this is a home that simplifies daily care while elevating the way you live with your horses.
From morning feeds to sunset hacks, everything about Upper Barn's equestrian design has been curated for efficiency, comfort, and enjoyment - a lifestyle upgrade for both horse and rider.
Entrance Hall
The moment you step through the front door, Upper Barn makes its presence known. The entrance hall is a breathtaking, double-height space crowned with a galleried landing and centred around a commanding log-burning stove - the architectural and emotional heart of the home. Natural light pours in from above, illuminating exposed timber beams and warm-toned flooring, creating a welcome that's as dramatic as it is comforting. This is more than a hallway - it's a statement of intent, setting the tone for the grandeur, craftsmanship and character that unfolds in every room beyond.
Sitting Room / Garden Room
Bathed in light and wrapped in views, the garden room - also serving as a sitting room - is the perfect retreat to unwind or entertain. With windows on three sides, this space offers a seamless connection to the surrounding gardens, inviting nature in while maintaining a warmth and calmness. Whether it's a morning coffee accompanied by birdsong or an afternoon with a book as the sun arcs overhead, the ambience here is both serene and restorative. In summer, throw open the doors and let the terrace become an extension of your living space; in winter, curl up under a blanket with panoramic views of the ever-changing landscape.
Dining Room
Character-rich and intimately styled, the dining room offers a cosy yet elegant setting for everything from everyday meals to celebratory feasts. Original beams line the ceiling, while a warm palette and ambient lighting create an inviting atmosphere for gathering with friends and family. Whether it's festive dinners by candlelight or relaxed Sunday roasts, this space is designed for togetherness. Tucked away just off the main entrance, it provides a quieter, more formal counterpart to the open-plan kitchen-dining area - ideal for those moments where slow conversation and good wine take centre stage.
Snug
With its soft textures, earthy tones, and low, characterful beams, the snug is a deeply cocooning space - the very definition of comfort. A log-burning stove anchors the room, while plush seating invites slow evenings and restful moments. Light filters in through the deep-set windows, catching the grain of the timber and highlighting the room's charming, intimate proportions. Whether it's a nightcap by firelight or a Sunday afternoon escape from the bustle of family life, this room offers warmth, seclusion, and timeless charm in equal measure.
Kitchen
A true showpiece of the home, the kitchen at Upper Barn combines vaulted grandeur with everyday practicality. Beneath exposed beams and lofty ceilings, this space exudes rural elegance - from the central island designed for conversation and casual dining, to the clean-lined cabinetry and in-built wine cooler that add a contemporary edge.
Bathed in natural light from triple-aspect windows and bi-fold doors that open directly onto the terrace, it's a kitchen built for sociability and seasonality. Whether preparing supper with the doors thrown open on a summer evening, or gathering loved ones around the island for mulled wine and laughter in winter, the space adapts effortlessly to every occasion. At its heart, the Thornhill Range Cooker ensures your culinary ambitions are always well supported - and beautifully framed.
Principal Bedroom
Occupying the most privileged position in the house, the principal suite is a sanctuary of stillness, light, and long views. Framed by vaulted ceilings and exposed beams, it offers a sense of scale rarely found in private quarters - while the floor-to-ceiling gable-end glazing draws in the Norfolk landscape like living artwork.
From the comfort of your bed, enjoy uninterrupted views of the estate's glimmering pond and gardens, and rolling farmland beyond. Here, sunrise is gentle and golden, and sunset is best enjoyed from beneath the duvet, as the sky ignites across the horizon.
To one side, a spacious dressing room provides practical luxury, to the other side, a beautifully appointed en-suite with elegant finishes and a calming aesthetic. It's a space that balances indulgence and function - a retreat designed not just to sleep in, but to savour.
Guest Bedroom One with En-Suite
Warm, welcoming, and full of rustic charm, this beautifully styled guest bedroom offers an ideal blend of comfort and character. Exposed beams and soft neutral tones create a calming atmosphere, while natural light spills in through the window, framing views of the surrounding gardens.
With its own private en-suite, this room provides guests or family members with a self-contained sense of retreat - making it perfect for long visits, grown-up children, or simply offering everyone their own space to unwind in style.
Guest Bedroom Two
Bright, peaceful, and elegantly simple, this guest bedroom offers a restful escape with soft tones and a generous layout. A wide window welcomes natural light and offers a tranquil view of the garden greenery, creating a gentle backdrop for slow mornings or a good night's sleep.
Guest Bedroom 3 (Downstairs)
Located conveniently on the ground floor, this spacious guest bedroom offers peaceful seclusion with garden views. Its clean, neutral palette and soft natural light create a restful atmosphere, while generous proportions easily accommodate a double bed and additional furnishings.
Perfect for visitors seeking single-level comfort, or as an adaptable space for a live-in carer or less mobile family member, this room balances function and warmth. Whether used as a guest suite, quiet reading room, or flexible overflow bedroom, it maintains the calm, elegant feel seen throughout the home.
Utility Area
Discreetly positioned just off the main flow of the home, the utility room is both stylish and exceptionally practical - a space designed to handle the demands of country living with grace.
Fitted cabinetry, full-height storage cupboards, and sleek stone-style worktops ensure everything has its place, while the plumbing for side-by-side washer and dryer enable them to sit neatly beneath built-in units. A wall-mounted coat rack provides quick storage for outdoor wear, riding gear, or dog leads, making this the ideal drop zone after a walk or a day in the yard.
Whether you're tackling muddy boots, horse rugs, or weekly laundry, this space keeps daily life running smoothly - and hidden from view.
Office
Thoughtfully designed for productivity and comfort, the home office at Upper Barn is an ideal environment for focused work or creative thinking. With dual-aspect windows allowing natural light to flood the space throughout the day, and views across the yard and drive, it's a room that keeps you connected to the rhythm of the property while offering privacy to concentrate.
The bespoke fitted desk spans the full length of the room, providing ample space for dual workstations, paperwork, or creative pursuits. With integrated storage, soft neutral tones, and peaceful surroundings, it's a space that makes working from home not just possible - but thoroughly enjoyable.
Annexe Sitting Room
The annexe sitting room is a beautifully warm and restful space, designed with the same thoughtful touches and craftsmanship as the main home. Exposed ceiling beams and a soft neutral palette create an inviting country-luxe feel, while large windows and glazed doors flood the room with natural light and offer delightful views out to the private courtyard garden.
Perfect for guests, extended family, or even a live-in groom, this space offers true independence without compromise. Whether enjoying quiet mornings with the French doors open or settling in beside the log burner on crisp evenings, this sitting room is the heart of the annexe - and a place to truly feel at home.
Annexe Kitchen
Charming, practical and full of character, the annexe kitchen combines country cottage styling with thoughtful modern conveniences. Wooden worktops, neutral cabinetry, and rustic brick detailing create a warm, welcoming environment for preparing meals, while a smart layout ensures everything is close to hand.
Open to the adjoining dining area and filled with natural light, this kitchen allows guests or extended family to feel completely self-sufficient - yet always connected. Whether rustling up a hearty breakfast or preparing supper after an evening walk, this kitchen is designed for simple, enjoyable everyday living.
Annexe Dining Room
Tucked just beyond the kitchen, the annexe dining room offers a welcoming, characterful setting for everyday meals or relaxed entertaining. Framed by exposed ceiling beams and a soft country palette, it feels both connected to the kitchen and distinctly its own space - perfect for long breakfasts, Sunday roasts, or card games in the evening.
Garages with adjoining Office
Upper Barn's double garage block offers both secure storage and versatile working space. With a traditional tiled roof and red-brick elevations echoing the character of the main home, this detached outbuilding blends utility with charm with space ideal for vehicles, equestrian transport, or workshop use.
The adjoining office or studio space provides a quiet escape for remote work, creative projects, or running a business from home. With windows that frame open countryside and easy access from the main courtyard, it's a practical asset that supports both professional and lifestyle ambitions.
Annexe Bedroom 1
Cosy, calm, and neatly finished, this bedroom is the ideal guest retreat or restful space for a live-in family member. Soft neutral tones, natural light from the garden-facing window, and a peaceful outlook make it perfect for quiet mornings and undisturbed sleep. Exposed beams overhead add a touch of rustic charm, tying the annexe's design language to the main house.
Annexe Bedroom 2
Offering a slightly larger footprint and charming character features, this second annexe bedroom is both welcoming and flexible. With its exposed beams, recessed alcoves, and garden-facing window, it feels bright and homely - ideal for older children, extended stays, or even as a hobby or reading room. Thoughtfully decorated and beautifully maintained, it enhances the annexe's sense of independence and comfort.
Main Patio
Positioned perfectly to capture the setting sun, the expansive south-west-facing terrace at Upper Barn is a natural extension of the home's sociable spirit. Laid in timeless stone and bordered by open lawns and endless skies, this space is made for long summer lunches, golden hour drinks, and fireside evenings under the stars.
With ample room for both dining and lounging zones, and effortless access through the kitchen's bi-fold doors, the patio invites daily use - whether it's a morning coffee in solitude or a weekend gathering with family and friends. As twilight descends and the fire pit flickers to life, this space transforms into something truly magical - a front-row seat to the Norfolk sunset, and a fitting close to the day.
Pond and Waterside Decking
Hidden beneath the shade of mature trees, a spring-fed pond forms one of Upper Barn's most enchanting and unexpected features. Framed by lush greenery and frequented by birdsong, it creates a tranquil, almost meditative retreat within the grounds - a place where time slows and perspective shifts.
A beautifully crafted timber deck curves along the water's edge, offering the ideal spot for morning coffee, afternoon reading, or evening drinks by firelight. With a chiminea nearby and space for a bistro table or loungers, this secluded hideaway becomes a stage for peaceful reflection or intimate entertaining.
From across the pond, the principal bedroom looks directly onto the water, with its full-height glazing giving you a cinematic view of the glassy surface, rippling gently as light moves through the day. Whether enjoyed up close or admired from above, this space adds a deeply soulful element to the estate - connecting the home to the land in the most natural of ways.
Brochures
Brochure 1- COUNCIL TAXA payment made to your local authority in order to pay for local services like schools, libraries, and refuse collection. The amount you pay depends on the value of the property.Read more about council Tax in our glossary page.
- Band: E
- PARKINGDetails of how and where vehicles can be parked, and any associated costs.Read more about parking in our glossary page.
- Garage
- GARDENA property has access to an outdoor space, which could be private or shared.
- Yes
- ACCESSIBILITYHow a property has been adapted to meet the needs of vulnerable or disabled individuals.Read more about accessibility in our glossary page.
- Ask agent
Upper Barn, Harleston, Suffolk
Add an important place to see how long it'd take to get there from our property listings.
__mins driving to your place
Get an instant, personalised result:
- Show sellers you’re serious
- Secure viewings faster with agents
- No impact on your credit score

Your mortgage
Notes
Staying secure when looking for property
Ensure you're up to date with our latest advice on how to avoid fraud or scams when looking for property online.
Visit our security centre to find out moreDisclaimer - Property reference 1977. The information displayed about this property comprises a property advertisement. Rightmove.co.uk makes no warranty as to the accuracy or completeness of the advertisement or any linked or associated information, and Rightmove has no control over the content. This property advertisement does not constitute property particulars. The information is provided and maintained by The Ivybridge Collection, Norfolk. Please contact the selling agent or developer directly to obtain any information which may be available under the terms of The Energy Performance of Buildings (Certificates and Inspections) (England and Wales) Regulations 2007 or the Home Report if in relation to a residential property in Scotland.
*This is the average speed from the provider with the fastest broadband package available at this postcode. The average speed displayed is based on the download speeds of at least 50% of customers at peak time (8pm to 10pm). Fibre/cable services at the postcode are subject to availability and may differ between properties within a postcode. Speeds can be affected by a range of technical and environmental factors. The speed at the property may be lower than that listed above. You can check the estimated speed and confirm availability to a property prior to purchasing on the broadband provider's website. Providers may increase charges. The information is provided and maintained by Decision Technologies Limited. **This is indicative only and based on a 2-person household with multiple devices and simultaneous usage. Broadband performance is affected by multiple factors including number of occupants and devices, simultaneous usage, router range etc. For more information speak to your broadband provider.
Map data ©OpenStreetMap contributors.




