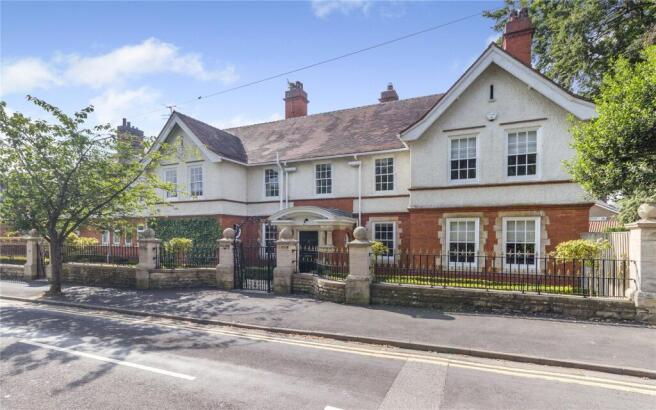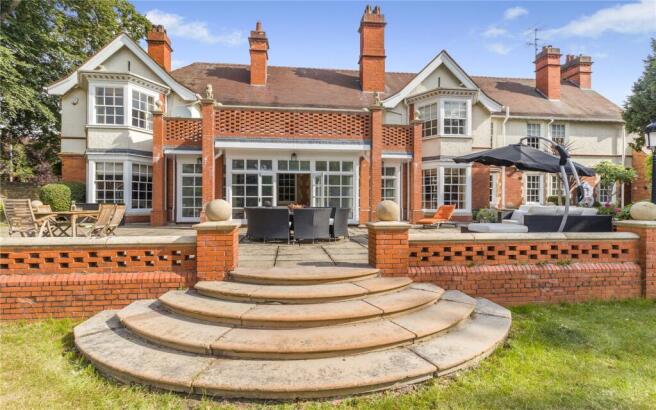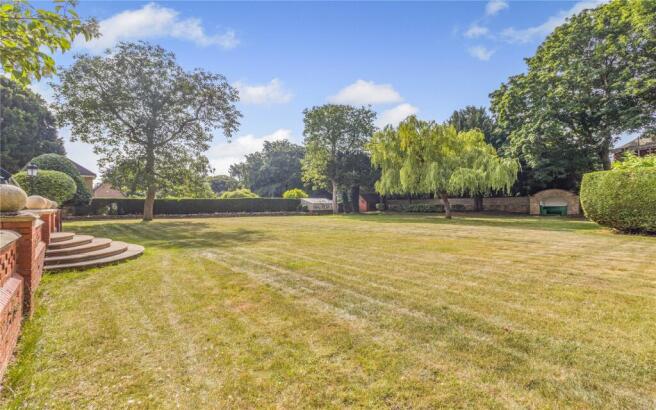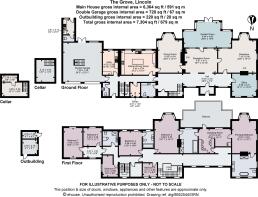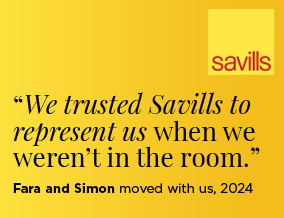
Stoneycroft, 1 The Grove, Lincoln, Lincolnshire, LN2

- PROPERTY TYPE
Detached
- BEDROOMS
7
- BATHROOMS
4
- SIZE
7,304 sq ft
679 sq m
- TENUREDescribes how you own a property. There are different types of tenure - freehold, leasehold, and commonhold.Read more about tenure in our glossary page.
Freehold
Key features
- Magnificent detached period house with attractive elevations outside and elegant, refined accommodation inside
- Panelled reception hall providing a grand entrance to the property
- Five spacious, flexible reception rooms combining character features and attractive modern styling
- Seven double bedrooms, including a generous principal bedroom with a large dressing room
- Sunny roof terrace overlooking the gardens
- South-facing gardens with large terrace for al fresco dining and well-kept lawn
- Exclusive location approx. quarter of a mile from Lincoln Cathedral
- EPC Rating = D
Description
Description
The property is a substantial detached house, set in a highly sought-after position approx. half a mile from Lincoln’s city centre and a quarter of a mile from the cathedral. The property offers more than 6,000 square feet of beautifully appointed accommodation, combining elegant original details with stylish modern décor and fittings throughout.
At the entrance there is a grand reception hall stretching to approx. 29ft across the front of the property, with rich panelled walls and ceiling roses with ornate light fittings. There is a reception room connected to the hall in a semi open-plan layout, continuing the splendid panelling with intricate carved detailing, and opening to the games room at the rear. This south-facing conservatory-style room opens on to the gardens via French doors and welcomes plenty of natural light through full-height windows. It provides plenty of space in which to relax or entertain, as does the additional large reception room with its dual aspect, including a bay window overlooking the rear gardens.
The ground floor also has a private office for home working, a large formal dining room and a well-equipped kitchen and dining room with a central island, a stainless steel range cooker, integrated appliances and space for a dining table. The utility room and pantry provide further space for home storage and appliances, as does the cellar.
Two staircases lead to the first floor, where there are seven well-presented double bedrooms, including the weeping main staircase, leading from the reception hall to the galleried main landing. The bedrooms include the generous principal suite, with its adjoining dressing room with plenty of built-in storage, and en suite bathroom with a freestanding bathtub, dual washbasins and a walk-in shower. A door from the dressing room opens on to a sunny balcony overlooking the rear gardens. Two further bedroom has an en suite bathroom, while the first floor also has a family bathroom.
At the front of the house, wrought-iron gates open to a paved pathway leading to the entrance, with the front gardens featuring gravel beds and attractive box hedging. Parking is at the side, with space for two cars, while further parking is available in the integrated double garage. The gardens at the rear are south-facing and welcome plenty of sunlight throughout the day. They include a patio area across the back of the house with steps leading to a generous expanse of lawn, which is bordered by walls, mature trees and established hedgerows.
Location
The property is set in a sought-after position in the Lincoln, yet within reach of the surrounding countryside. Lincoln Cathedral is approx. quarter of a mile away, while the amenities of the city centre are within half a mile. The city offers a wealth of shopping, with both high street and independent retailers, cultural facilities including the New Theatre Royal and the Lincoln Arts Centre, plus various leisure facilities. There is also a choice of large supermarkets and several retail parks for out-of-town shopping. Schooling includes a choice of state primary and secondary schools and independent schooling at Lincoln Minster School.
The area is well connected by road, with the A15 approx. 1.5 miles away and the A1 approx. 18.2 miles. Rail services are available from Lincoln’s mainline station (from approx. 2 hours 20 minutes to London St. Pancras).
Disclaimer: All distances and journey times are approximate.
Square Footage: 7,304 sq ft
Additional Info
In a Conservation Area.
TPOs
Mains Water
Mains Gas
Electricity
Mains Drainage
Central Heating
Local Authority: City of Lincoln Council
Photographs taken June 2025.
The property contains restrictive covenants including no trade manufacture or business and no permanent building to be erected on part of the garden (excluding greenhouses and summer houses).
Brochures
Web DetailsParticulars- COUNCIL TAXA payment made to your local authority in order to pay for local services like schools, libraries, and refuse collection. The amount you pay depends on the value of the property.Read more about council Tax in our glossary page.
- Band: H
- PARKINGDetails of how and where vehicles can be parked, and any associated costs.Read more about parking in our glossary page.
- Yes
- GARDENA property has access to an outdoor space, which could be private or shared.
- Yes
- ACCESSIBILITYHow a property has been adapted to meet the needs of vulnerable or disabled individuals.Read more about accessibility in our glossary page.
- Ask agent
Stoneycroft, 1 The Grove, Lincoln, Lincolnshire, LN2
Add an important place to see how long it'd take to get there from our property listings.
__mins driving to your place
Explore area BETA
Lincoln
Get to know this area with AI-generated guides about local green spaces, transport links, restaurants and more.
Get an instant, personalised result:
- Show sellers you’re serious
- Secure viewings faster with agents
- No impact on your credit score
Your mortgage
Notes
Staying secure when looking for property
Ensure you're up to date with our latest advice on how to avoid fraud or scams when looking for property online.
Visit our security centre to find out moreDisclaimer - Property reference LIT240034. The information displayed about this property comprises a property advertisement. Rightmove.co.uk makes no warranty as to the accuracy or completeness of the advertisement or any linked or associated information, and Rightmove has no control over the content. This property advertisement does not constitute property particulars. The information is provided and maintained by Savills, Lincoln. Please contact the selling agent or developer directly to obtain any information which may be available under the terms of The Energy Performance of Buildings (Certificates and Inspections) (England and Wales) Regulations 2007 or the Home Report if in relation to a residential property in Scotland.
*This is the average speed from the provider with the fastest broadband package available at this postcode. The average speed displayed is based on the download speeds of at least 50% of customers at peak time (8pm to 10pm). Fibre/cable services at the postcode are subject to availability and may differ between properties within a postcode. Speeds can be affected by a range of technical and environmental factors. The speed at the property may be lower than that listed above. You can check the estimated speed and confirm availability to a property prior to purchasing on the broadband provider's website. Providers may increase charges. The information is provided and maintained by Decision Technologies Limited. **This is indicative only and based on a 2-person household with multiple devices and simultaneous usage. Broadband performance is affected by multiple factors including number of occupants and devices, simultaneous usage, router range etc. For more information speak to your broadband provider.
Map data ©OpenStreetMap contributors.
