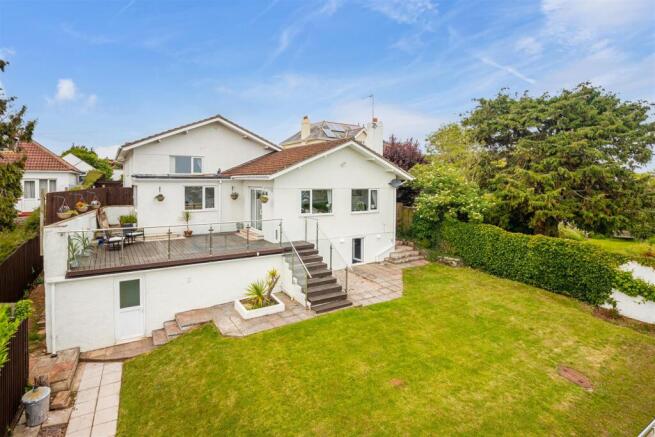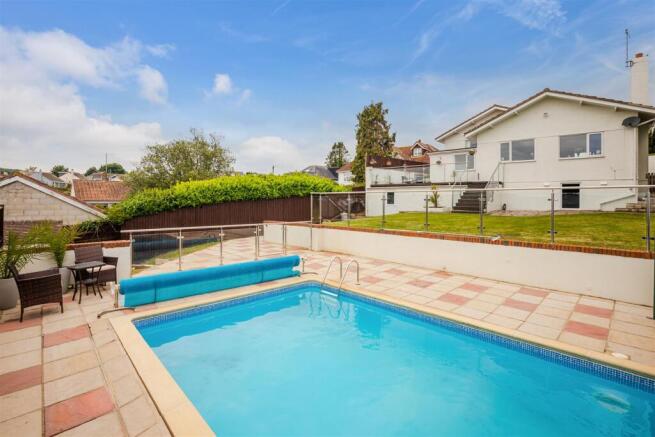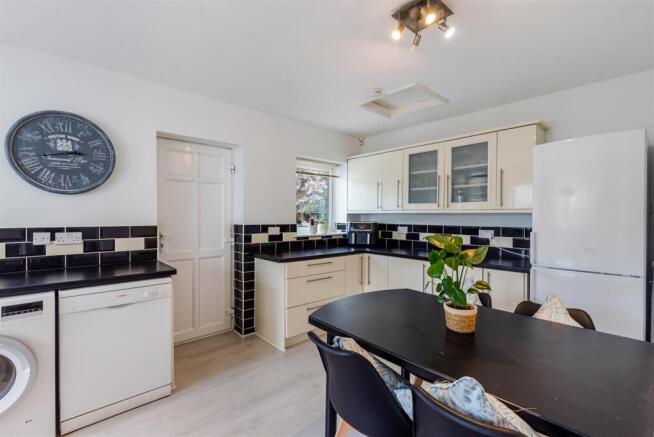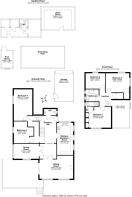
Copythorne Road, Brixham

- PROPERTY TYPE
Detached
- BEDROOMS
5
- SIZE
Ask agent
- TENUREDescribes how you own a property. There are different types of tenure - freehold, leasehold, and commonhold.Read more about tenure in our glossary page.
Freehold
Key features
- Approximately X,000 sq ft of accommodation arranged over three floors
- Five double bedrooms, en suite shower room and family bathroom
- Beautiful south-easterly views across Brixham and surrounding countryside
- Heated outdoor swimming pool with retractable aluminium cover
- Landscaped gardens with level lawn and generous decked terraces
- Detached single garage and off-road parking for 2–3 vehicles
- Freehold
- Council Tax Band: F
Description
Situation - Pine Lodge is located in a peaceful and private setting on the edge of Brixham, approached via a shared private drive and enjoying a superb elevated position. The house enjoys expansive views to the south-east over the town and countryside beyond. The nearby coastal town of Brixham offers a wide range of amenities, including shops, schools, marina, and access to the South West Coast Path. Totnes and Torquay are within easy reach for rail and main road connections.
Description - This individual split-level detached home is thought to have been constructed in the early 1980s and has since been extended to provide exceptionally spacious and versatile accommodation, ideal for families or those seeking a coastal lifestyle with room to entertain. The house is arranged over three levels and is positioned to make full use of the spectacular south-easterly views.
A particular feature of the property is the outdoor heated outdoor swimming pool, surrounded by a sun terrace. A further decked area with glass balustrading is readily accessible from the reception rooms of the house—perfect for outdoor entertaining. The gardens, mainly situated to the rear, offer a great sense of privacy and space, with lawned areas. Under the house there are two useful basement storage areas.
Accommodation - From the entrance hall, a glazed timber door opens into a well-fitted kitchen with a range of base and eye-level units. Appliances include a Candy electric oven, Logic electric hob with an extractor over, together with space and plumbing for a dishwasher and washing machine, with space for a and fridge/freezer.
From the hall, double doors lead into the dining room and also through a further set of doors into the sitting room. This room which features a built-in gas fire and benefits from a large sliding patio door which leads out to a raised decked terrace with panoramic views.
A short flight of stairs leads to the upper level, where there are three well-proportioned double bedrooms and a family bathroom with shower over the bath. The principal bedroom includes fitted wardrobes and an en suite shower room.
The lower level, accessed via stairs from the entrance hall, includes two further double bedrooms. This floor offers flexible potential for guest accommodation or for home working.
Gardens And Grounds - The gardens are largely positioned to the rear of the house, laid out to maximise the stunning views. Pathways to either side of the house lead to the level lawn and the large decked entertaining space with glass balustrade overlooking the pool.
Beneath the house, doors lead to two basement/storage rooms—one of which was previously used as a gym/studio, while the other provides useful storage for garden machinery with a door to a WC.
The heated swimming pool measures approximately 7.3m x 3.5m and includes a retractable aluminium cover, allowing for extended seasonal use. Adjacent to the pool is a paved terrace, with steps leading down to building housing the separate gas fired boiler for the pool and its filtration system.
Behind a fence and wall at the bottom of the garden is a small strip of land which has previously been cultivated for vegetable growing with raised beds.
To the front of the house is a detached single garage with up-and-over door, and off-road parking for 2–3 vehicles.
Agents' Notes - The entrance drive is owned by Pine Lodge, with a right of access granted to the neighbouring property. Maintenance of the drive is understood to be the responsibility of the owner of Pine Lodge.
Services - Mains gas fired central heating, electricity and water. Private septic tank drainage. A separate mains gas fired boiler can be used to heat the pool.
Viewing Arrangements - Strictly by prior appointment with Stags on .
Brochures
Copythorne Road, Brixham- COUNCIL TAXA payment made to your local authority in order to pay for local services like schools, libraries, and refuse collection. The amount you pay depends on the value of the property.Read more about council Tax in our glossary page.
- Band: F
- PARKINGDetails of how and where vehicles can be parked, and any associated costs.Read more about parking in our glossary page.
- Driveway
- GARDENA property has access to an outdoor space, which could be private or shared.
- Yes
- ACCESSIBILITYHow a property has been adapted to meet the needs of vulnerable or disabled individuals.Read more about accessibility in our glossary page.
- Ask agent
Copythorne Road, Brixham
Add an important place to see how long it'd take to get there from our property listings.
__mins driving to your place
Get an instant, personalised result:
- Show sellers you’re serious
- Secure viewings faster with agents
- No impact on your credit score
Your mortgage
Notes
Staying secure when looking for property
Ensure you're up to date with our latest advice on how to avoid fraud or scams when looking for property online.
Visit our security centre to find out moreDisclaimer - Property reference 33997130. The information displayed about this property comprises a property advertisement. Rightmove.co.uk makes no warranty as to the accuracy or completeness of the advertisement or any linked or associated information, and Rightmove has no control over the content. This property advertisement does not constitute property particulars. The information is provided and maintained by Stags, Torquay. Please contact the selling agent or developer directly to obtain any information which may be available under the terms of The Energy Performance of Buildings (Certificates and Inspections) (England and Wales) Regulations 2007 or the Home Report if in relation to a residential property in Scotland.
*This is the average speed from the provider with the fastest broadband package available at this postcode. The average speed displayed is based on the download speeds of at least 50% of customers at peak time (8pm to 10pm). Fibre/cable services at the postcode are subject to availability and may differ between properties within a postcode. Speeds can be affected by a range of technical and environmental factors. The speed at the property may be lower than that listed above. You can check the estimated speed and confirm availability to a property prior to purchasing on the broadband provider's website. Providers may increase charges. The information is provided and maintained by Decision Technologies Limited. **This is indicative only and based on a 2-person household with multiple devices and simultaneous usage. Broadband performance is affected by multiple factors including number of occupants and devices, simultaneous usage, router range etc. For more information speak to your broadband provider.
Map data ©OpenStreetMap contributors.







