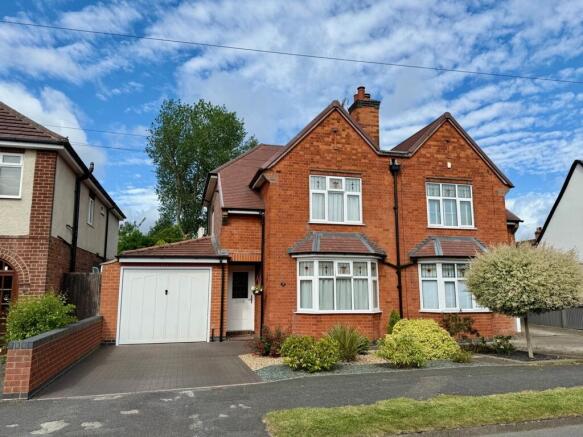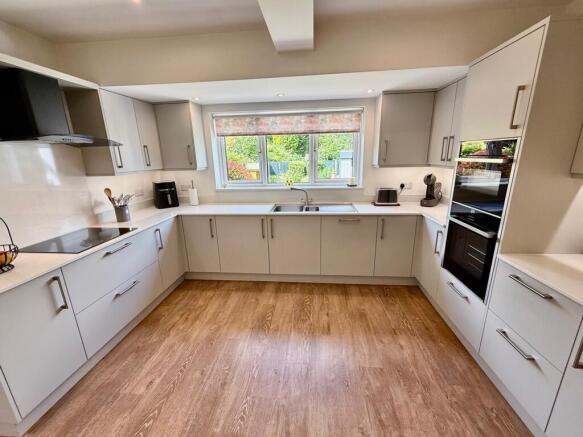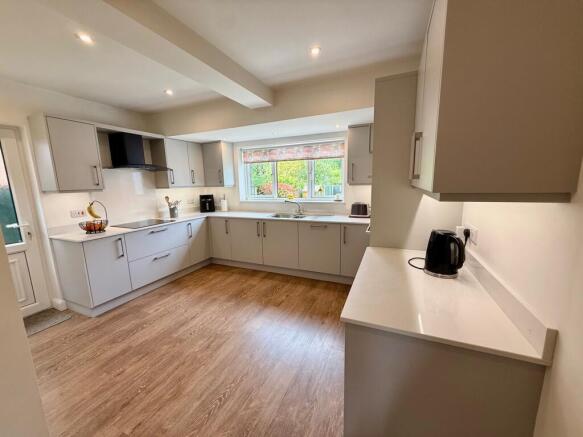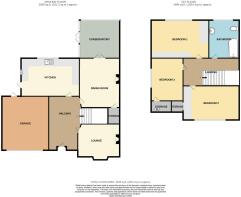Marlborough Road, Breaston, DE72

- PROPERTY TYPE
Semi-Detached
- BEDROOMS
3
- BATHROOMS
1
- SIZE
Ask agent
- TENUREDescribes how you own a property. There are different types of tenure - freehold, leasehold, and commonhold.Read more about tenure in our glossary page.
Freehold
Key features
- Village Location
- Fantastic Local Schools
- Three Reception Rooms
- Private Rear Garden
- Off Street Parking & Garage
- Newly Fitted Kitchen
- Fitted Wardrobes
- Fantastic Local Ammenities
- Double Glazing
- Immaculate Condition
Description
An immaculately presented 1930's home, with off street parking to the front leading to a larger than average single garage. The front is mainly block paved driveway and has low maintenance mature planting in front of the house.
Entering via an open porch is a composite double-glazed front door with stained glass half panel. Into the generous hallway with stairs off, the flooring is a warm washed oak style Karndean. This home has retained some original features, has full double glazing and gas central heating throughout. All internal doors are original hardwood 1930's style. The roof was replaced with clay tiles around four years ago, and all soffits and fascia's have been replaced with UPVC.
Lounge
Having a feature inset glass electric fire and a large half moon bay; double glazed window with leaded lights to the front elevation. A pale oatmeal coloured carpeted flooring and central pendant lighting.
Reception Room 2/ Dining
A particularly good size second reception room with oatmeal coloured carpeting, picture rail and central pendant light. There is a good-sized storage cupboard off this room which is under the stairs. This room accesses the conservatory garden room through double glazed French doors.
Conservatory
A sunny garden room with two solid walls and French double-glazed doors taking you to the rear garden and a large picture window above a dwarf wall. The flooring is in a wood effect tile and has radiator heating enabling all year use and two wall lights. The conservatory has a composite roof.
Kitchen
A comprehensive range of quality pale grey cupboards above and below solid quartz work tops with the quartz used as up stands and back of cooker splashback. A stainless steel one and a half bowl sink with mixer taps. Under counter Neff integrated dishwasher, washing machine, full height fridge/freezer and a four ring Neff induction hob, with extraction hood over. There are Neff double ovens with the top oven being a combination oven/microwave also pull-out bins store for waste recycling There is a large picture window overlooking the rear garden. The flooring is carried through from the hallway; washed oak effect Karndean. There are spot downlighters and a side door taking you to the rear garden/garage.
First Floor
Bedroom One:
An oversized double bedroom with a large picture window to the rear elevation. This room has built in wardrobes and a matching built in dressing table/draws with pale cream carpeting. A Mitsubishi Electric air conditioning unit has recently been installed to this bedroom for comfort.
Bedroom Two:
A good-sized double bedroom with large window overlooking the front elevation; fitted wardrobes. Accessed through the wardrobes is an extra storage space. Central ceiling light and mid brown carpeting.
Bedroom Three:
A generous single bedroom with double glazed window to the side elevation. There is a storage room over the stairs which is off this room. The storage cupboard houses the Worcester Bosch boiler that is approximately six years old and has had regular servicing. This room has mid brown carpeting and a central ceiling light.
Family Bathroom
A good sized family bathroom with white three-piece suite; a Mira electric shower over the bath and white pedestal hand basin and W.C. Part tiled in a matt white large tile with a copper coloured Kardean tile flooring with a rear elevation window.
Rear Garden
This is a superb private rear garden, very sunny and southwest facing with a vast variety of mature planting and shrubs; there is a generous granite effect slab patio area, an outside water tap and outside double electric socket.
At the rear of the house there is a personnel door leading into the oversized garage, with up and over door. There are lights and various sockets in the garage and an extra water tap for use at the front of the house. There is a hidden Sky dish on the roof of the property. The loft has a pull-down ladder, electric lighting and is fully boarded.
Marlborough road in Breaston village has countryside walkways at the bottom of the road, Breaston village is renowned for its excellent local amenities, great schools and bus routes to further afield, such as the towns of Derby, Nottingham and locally Long Eaton offers many essential and leisure amenities.
Any measurement or floorplans are for guidance only.
These details form no part of any contract
Room Sizes (in Metres)
Hallway: 3.5 x 1.630
Lounge: 3.9 x 3.68
Dining Room: 4.7 x 3.13
Conservatory: 4.3 x 3.74
Bedroom 1: 3.3 x 2.970
Bedroom 2: 3.48 x 3.05
Bedroom 3: 2.630 x 2.2
Bathroom: 1.55 x 3.010
Garage: 5.050 x 3.1
- COUNCIL TAXA payment made to your local authority in order to pay for local services like schools, libraries, and refuse collection. The amount you pay depends on the value of the property.Read more about council Tax in our glossary page.
- Band: B
- PARKINGDetails of how and where vehicles can be parked, and any associated costs.Read more about parking in our glossary page.
- Garage,Driveway,Off street,Private
- GARDENA property has access to an outdoor space, which could be private or shared.
- Front garden,Private garden,Enclosed garden,Rear garden
- ACCESSIBILITYHow a property has been adapted to meet the needs of vulnerable or disabled individuals.Read more about accessibility in our glossary page.
- Ask agent
Energy performance certificate - ask agent
Marlborough Road, Breaston, DE72
Add an important place to see how long it'd take to get there from our property listings.
__mins driving to your place
Get an instant, personalised result:
- Show sellers you’re serious
- Secure viewings faster with agents
- No impact on your credit score

Your mortgage
Notes
Staying secure when looking for property
Ensure you're up to date with our latest advice on how to avoid fraud or scams when looking for property online.
Visit our security centre to find out moreDisclaimer - Property reference TOCR_003085. The information displayed about this property comprises a property advertisement. Rightmove.co.uk makes no warranty as to the accuracy or completeness of the advertisement or any linked or associated information, and Rightmove has no control over the content. This property advertisement does not constitute property particulars. The information is provided and maintained by Towns & Crawford Sales & Letting Agent, Derby. Please contact the selling agent or developer directly to obtain any information which may be available under the terms of The Energy Performance of Buildings (Certificates and Inspections) (England and Wales) Regulations 2007 or the Home Report if in relation to a residential property in Scotland.
*This is the average speed from the provider with the fastest broadband package available at this postcode. The average speed displayed is based on the download speeds of at least 50% of customers at peak time (8pm to 10pm). Fibre/cable services at the postcode are subject to availability and may differ between properties within a postcode. Speeds can be affected by a range of technical and environmental factors. The speed at the property may be lower than that listed above. You can check the estimated speed and confirm availability to a property prior to purchasing on the broadband provider's website. Providers may increase charges. The information is provided and maintained by Decision Technologies Limited. **This is indicative only and based on a 2-person household with multiple devices and simultaneous usage. Broadband performance is affected by multiple factors including number of occupants and devices, simultaneous usage, router range etc. For more information speak to your broadband provider.
Map data ©OpenStreetMap contributors.




