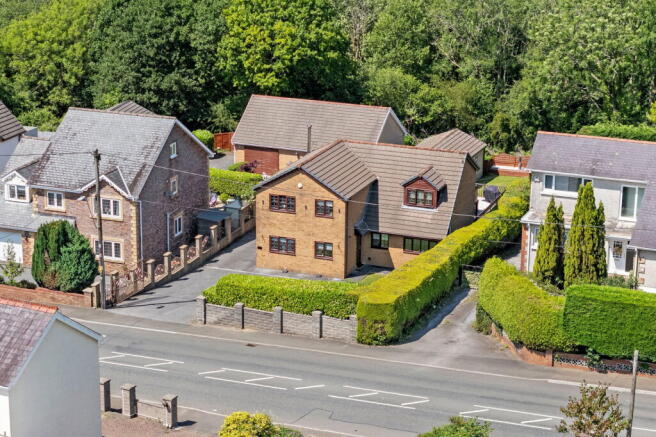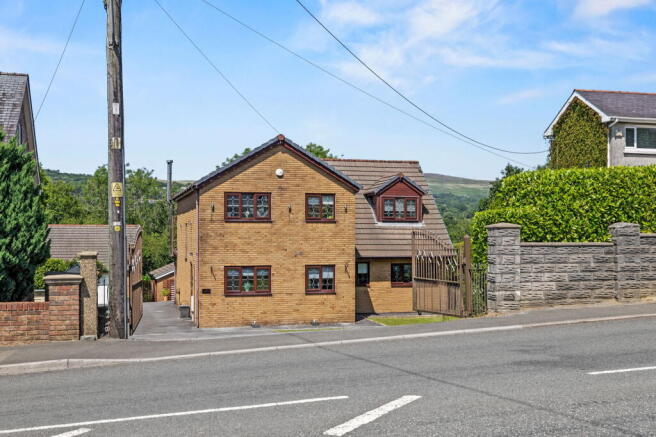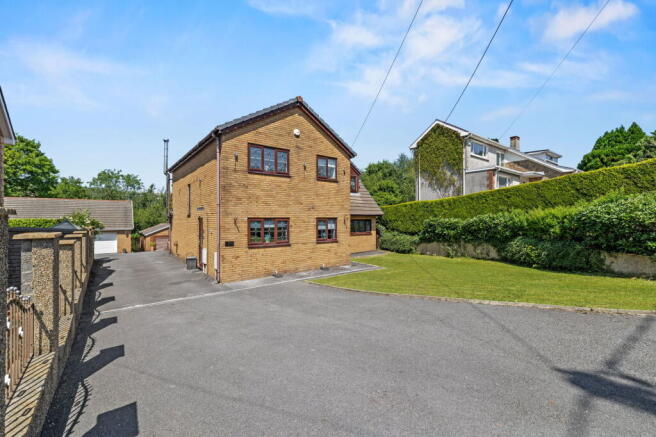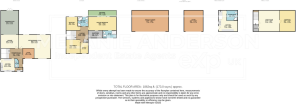Cwmamman Road, Glanamman, Ammanford, SA18 2AN

- PROPERTY TYPE
Detached
- BEDROOMS
5
- BATHROOMS
3
- SIZE
1,862 sq ft
173 sq m
- TENUREDescribes how you own a property. There are different types of tenure - freehold, leasehold, and commonhold.Read more about tenure in our glossary page.
Ask agent
Key features
- Substantial Four-Bedroom Detached Home
- Well-Appointed Kitchen And A Separate Utility Room
- Convenient Downstairs W/C
- Dedicated Home Office
- Sunlit Conservatory With Underfloor Heating
- A Spacious Lounge-Diner, Cosy Sitting Room, And Home Office
- Set Behind Secure Metal Gates With A Large Sweeping Driveway
- Self-Contained One-Bedroom Annexe
- Detached Double Garage With Electric Door And Power
- Beautifully Maintained Front Lawn And Landscaped Rear Garden With Private, Peaceful Surroundings
Description
Set on Cwmamman Road in the village of Glanamman, Mountain Lodge is a beautifully presented and substantial four-bedroom detached home, offering spacious family living and the added benefit of a self-contained one-bedroom annexe. The property is set back from the road and approached via secure metal gates, leading onto a well-maintained front lawn and a sweeping driveway that continues to the rear, providing ample off-road parking.
Surrounded by picturesque woodlands and open countryside, this home enjoys a peaceful setting with far-reaching views. Upon entering, you are welcomed by a bright and spacious entrance hallway that leads through to a range of versatile ground-floor living spaces. These include a dedicated home office, a generous lounge-diner, a cosy sitting room featuring a characterful log burner, a sunlit conservatory with underfloor heating, and a convenient downstairs W/C. The kitchen is well-equipped with ample storage and worktop space, complemented by a separate utility room.
The first floor offers four generously sized bedrooms and a spacious landing complete with an airing cupboard. The principal bedroom is a standout feature, offering direct access to a private balcony with impressive views over the rear garden and towards the Black Mountains. This room also benefits from a modern en-suite shower room and a walk-in wardrobe. A contemporary four-piece family bathroom serves the remaining bedrooms.
The property also features a self-contained one-bedroom annexe with private entrance and parking space. Ideal for multigenerational living, guest accommodation, or holiday rental use, this space includes a comfortable living area, a kitchen, a shower room, and a separate bedroom above, offering privacy and independence.
Externally, the property benefits from a double garage with an electric door and power supply, as well as a large detached storage unit with a second garage door and power—perfect for use as a workshop or games room. The rear garden has been thoughtfully landscaped, with a raised sun deck providing an ideal space for outdoor dining and a lower lawn area surrounded by mature greenery, creating a peaceful and private outdoor setting.
Additionally, the property enjoys a prime location close to well-regarded local schools, making it an ideal choice for families. For those who appreciate the outdoors, a variety of scenic nature walks and woodland trails can be accessed within minutes, offering peaceful surroundings and stunning views of the nearby Black Mountains. Golf enthusiasts will also appreciate the proximity to Glynhir Golf Club and Garnant Golf Club.
Mountain Lodge is a superb opportunity for buyers seeking a large, flexible home in a semi-rural location, with additional income potential or space for extended family. Viewings are highly recommended to fully appreciate all that this exceptional property has to offer.
Entrance Hall (17'3" x 12'6")
A bright and welcoming entrance hall offering a spacious first impression. Doors lead off to all main ground-floor rooms, with stairs rising to the first floor. Radiator.
Downstairs W/C (6'5" x 2'8")
Fitted with a low-level W/C and a contemporary wash hand basin. A practical and neatly presented space located just off the main hallway.
Office (8'0" x 7'8")
A versatile space ideal for home working or study. uPVC double glazed window to the front. Radiator.
Kitchen (12'3" x 9'2")
A bright and well-designed kitchen space featuring a stylish mix of modern and classic touches. Fitted with a range of white shaker-style base and wall units, it offers ample storage alongside complementary dark wood-effect worktops. A built-in oven, electric hob, and sleek stainless steel extractor hood sit central to the layout, with a mosaic tile splashback running the full length of the work surfaces. The kitchen also benefits from a black 1.5 sink with a mixer tap, set beneath a wide uPVC double-glazed window that allows for natural light and views of the front garden. A side-facing composite door with decorative frosted glazing opens to the outside, and the room is finished with wood-effect vinyl flooring. Door to;
Utility Room (7'5" x 5'4")
Functional space plumbed for under-counter washer-dryer and dishwasher, wood-effect worktop, wall-mounted Worcester boiler, and overhead storage cupboard. Space for freestanding American-style fridge-freezer. Front-facing uPVC double-glazed window.
Lounge/Diner (20'8" x 19'7")
Generous L-shaped open-plan room that includes a main lounge area with a feature fireplace and space for wall-mounted TV, and a separate dining space positioned by a uPVC double glazed front-facing window. The room benefits from uPVC double-glazed sliding doors opening out to a large decked terrace. Radiator.
Sitting Room (13'5" x 13'5")
Cosy sitting room with a modern feature wall and wall-mounted TV. Includes a freestanding log-effect burner with flue. Large open access to the conservatory.
Conservatory (12'1" x 11'7")
Full-height windows and French doors open onto the decked terrace. Fitted with tiled flooring and underfloor heating.
First Floor Landing (17'2" x 11'9")
Spacious landing area with striped carpet. Provides access to all upstairs rooms and includes a built-in airing cupboard (5' x 3'). Features a uPVC double-glazed window bringing in natural light over the staircase.
Family Bathroom (8'1" x 9'1")
Modern four-piece bathroom suite comprising a corner bath with central taps, a separate enclosed shower unit, a floating mirror with countertop basin, and low-level W/C. Fully tiled with recessed spotlights and frosted uPVC double-glazed window for privacy. Fully tiled bathroom. Radiator.
Master Bedroom (16'2" x 11'2")
Spacious double bedroom with full-height built-in wardrobes and overhead storage. French double doors open onto a private balcony (17'9" x 7'4") with stunning views over the garden and surrounding countryside. Doors to;
Walk-In Wardrobe (8' x 7'6")
En-Suite (8'2" x 5'8")
Modern three-piece suite including a freestanding shower with chrome rainfall fixture, low-level W/C, and pedestal basin. Frosted uPVC window and heated chrome towel rail.
Bedroom Two (12'5" x 9'2")
Double bedroom with feature wallpapered wall, dark carpet, and uPVC double-glazed window to the front. Space for a freestanding wardrobe and drawers.
Bedroom Three (8'7" x 11'2")
Double bedroom with uPVC double-glazed window overlooking the rear garden. Features a bold feature wall with metallic-patterned wallpaper, fitted carpet, and space for a bed and freestanding furniture.
Bedroom Four (9'4" x 7'6")
Single bedroom with uPVC double-glazed window to the front, fitted carpet, and a feature wallpapered wall.
Outside Store (22'9" x 15'4")
External storage building with garage door access. Suitable for workshop use or general storage.
Double Garage (24'3" x 23'4")
Double garage fitted with an electric garage door, offering secure parking and additional storage space.
External Annexe
Kitchen Area (23'3" x 11'8")
Spacious open-plan area with fitted kitchen units, worktops, stainless steel sink, freestanding oven, and space for appliances including a washing machine and fridge-freezer. Laminate flooring throughout, uPVC double glazed window with fitted blind. and space for a dining table or lounge seating.
Shower Room (9'4" x 5'8")
Three-piece bathroom suite featuring a curved glass shower enclosure with electric unit, pedestal wash hand basin, low-level W/C, and mosaic-style vinyl flooring. Complete with a wall-mounted mirror and chrome towel rail.
Living Area (17'5" x 15'9")
Spacious and naturally bright, this top-floor living space features two uPVC double-glazed Velux-style windows offering beautiful views across the Black Mountains. Finished with laminate flooring and inset ceiling spotlights.
Bedroom (15'9" x 14'2")
Double bedroom with laminate flooring, spotlights, and uPVC double-glazed Velux style windows.
Outside
The property is accessed via secure metal gates opening onto a sizable tarmac driveway, providing ample off-road parking and leading to a detached double garage complete with an electric roller door, power, and lighting. A well-maintained front lawn is bordered by mature hedging, offering privacy from the roadside. To the rear, a substantial landscaped garden features an expansive raised decked area ideal for outdoor dining and entertaining, with steps leading down to a generous lawn and gravelled sections with mature planting. A second outbuilding provides additional storage or workshop space. The entire plot is fully enclosed, backing onto peaceful woodland, and benefits from scenic countryside views of the Black Mountains. Aerial imagery clearly outlines the extensive grounds and highlights the property's private, tucked-away setting.
General Information
Tenure: Freehold
Council Tax Band: E
Quote NW001 when enquiring about this property.
Brochures
Brochure 1Full Details- COUNCIL TAXA payment made to your local authority in order to pay for local services like schools, libraries, and refuse collection. The amount you pay depends on the value of the property.Read more about council Tax in our glossary page.
- Band: E
- PARKINGDetails of how and where vehicles can be parked, and any associated costs.Read more about parking in our glossary page.
- Garage,Driveway,Gated
- GARDENA property has access to an outdoor space, which could be private or shared.
- Private garden
- ACCESSIBILITYHow a property has been adapted to meet the needs of vulnerable or disabled individuals.Read more about accessibility in our glossary page.
- Ask agent
Cwmamman Road, Glanamman, Ammanford, SA18 2AN
Add an important place to see how long it'd take to get there from our property listings.
__mins driving to your place
Get an instant, personalised result:
- Show sellers you’re serious
- Secure viewings faster with agents
- No impact on your credit score
Your mortgage
Notes
Staying secure when looking for property
Ensure you're up to date with our latest advice on how to avoid fraud or scams when looking for property online.
Visit our security centre to find out moreDisclaimer - Property reference S1362508. The information displayed about this property comprises a property advertisement. Rightmove.co.uk makes no warranty as to the accuracy or completeness of the advertisement or any linked or associated information, and Rightmove has no control over the content. This property advertisement does not constitute property particulars. The information is provided and maintained by Melanie Anderson Independent Estate Agents, Powered by eXp, Covering Swansea, Mumbles & Gower. Please contact the selling agent or developer directly to obtain any information which may be available under the terms of The Energy Performance of Buildings (Certificates and Inspections) (England and Wales) Regulations 2007 or the Home Report if in relation to a residential property in Scotland.
*This is the average speed from the provider with the fastest broadband package available at this postcode. The average speed displayed is based on the download speeds of at least 50% of customers at peak time (8pm to 10pm). Fibre/cable services at the postcode are subject to availability and may differ between properties within a postcode. Speeds can be affected by a range of technical and environmental factors. The speed at the property may be lower than that listed above. You can check the estimated speed and confirm availability to a property prior to purchasing on the broadband provider's website. Providers may increase charges. The information is provided and maintained by Decision Technologies Limited. **This is indicative only and based on a 2-person household with multiple devices and simultaneous usage. Broadband performance is affected by multiple factors including number of occupants and devices, simultaneous usage, router range etc. For more information speak to your broadband provider.
Map data ©OpenStreetMap contributors.




