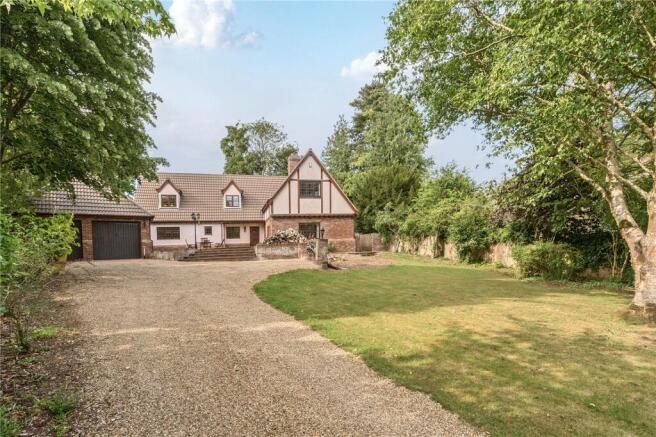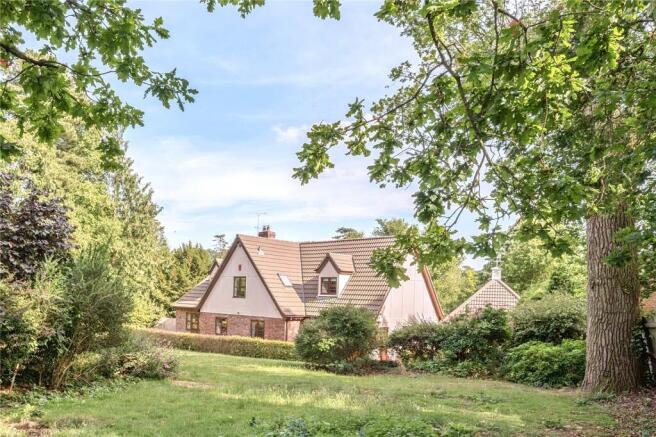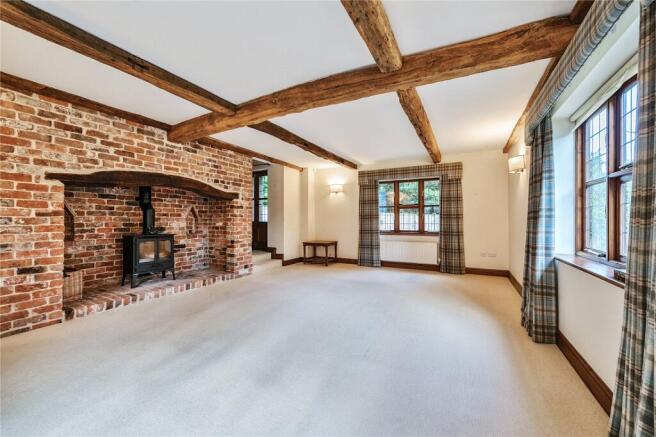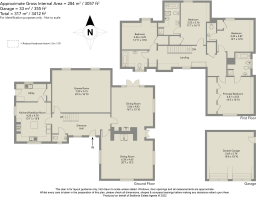Bury St Edmunds, Suffolk

- PROPERTY TYPE
Detached
- BEDROOMS
4
- BATHROOMS
3
- SIZE
3,057 sq ft
284 sq m
- TENUREDescribes how you own a property. There are different types of tenure - freehold, leasehold, and commonhold.Read more about tenure in our glossary page.
Ask agent
Description
The Gables stands in a fabulous half acre garden setting, at the end of a sweeping driveway (approximately 140 metres) off Hardwick Lane, which serves The Gables and two other unique individual properties. Built in the late 1990s, the design reflects local vernacular with decorative exposed beams, both internally and externally.
The Gables stands in an elevated position, and is offered to the market having undergone an extensive refurbishment and modernisation programme by the current owners. Of particular note is the beautifully refurbished kitchen, as well as the extensive ground-work that has been carried out, which has revealed not only the house, but the exceptional grounds which had become overgrown, and indeed overbearing, robbing the accommodation of natural light. This has been rectified and the house is now ready for the final cosmetic touches. Briefly it comprises:
RECEPTION HALL – generously proportioned with galleried landing over, with exposed beams and brick work.
CLOAKROOM – with exposed beams, low-level WC and wash basin.
SITTING ROOM – a triple-aspect room with exposed beams, large red brick inglenook fireplace with bressummer beam over, brick hearth and fitted wood-burning stove, four wall light points.
LOBBY – with French doors to garden.
DINING ROOM - a double-aspect room with French doors to terrace, red brick fireplace, with hearth, log store and fitted wood-burning stove, four wall light points.
SNOOKER/GAMES ROOM – an elegant room with dado rail, four wall light points, substantial wooden shelving unit and Blue Tooth WI-FI controller for the internal sound system.
KITCHEN – double-aspect room, beautifully refurbished with an extensive range of fitted wall and base kitchen units with fine detailing, Corian-style worksurface and upstand, with inset stainless-steel sink, concealed dishwasher, built-in chimney breast housing range cooker with 70/30 split twin ovens, four-ring burner gas hob, fish kettle burner, and barbeque griddle, fitted American fridge freezer with drink dispenser, and microwave. Door through to
UTILITY – with a range of matching units and worksurface with one-and-a-half bowl sink and drainer unit, door to garden, space and plumbing for washing machine and dryer, gas central heating boiler and walk-in shelved storage cupboard.
Stairs to first-floor – landing with walk-in shelved airing cupboard.
PRINCIPAL SUITE – with vaulted ceiling with exposed oak timbers, two wall light points and walk-in fitted wardrobe, EN SUITE with ceramic tiled floor, exposed red brick chimney breast, tiled shower cubicle, free-standing roll-top bath, low-level WC, bidet and wash basin.
BEDROOM TWO – in to the eaves with exposed timbers, built-in wardrobe, EN SUITE CLOAKROOM with low-level WC and wash hand basin.
BEDROOM THREE – exposed beams, walk-in wardrobe, EN SUITE BATHROOM in to the eaves extensively tiled, with tiled shower cubicle, roll-top bath, high-flush WC, bidet and wash basin, all with Victorian-style brass fittings, and two wall light points.
BEDROOM FOUR - exposed beams, walk-in wardrobe, with loft access.
FAMILY BATHROOM – extensively tiled with exposed timbers in the eaves, free-standing roll-top bath with brass mixer and shower attachment over, low-level WC, and wash hand basin.
OUTSIDE
Enclosed grounds which extend to approximately half an acre (sts) which have been cleared ready for re-landscaping. A particular feature of the property is its substantial raised south-facing terrace with a wonderful wooded outlook, providing a high degree of privacy, along with access to a detached double garage, gate, and pathways round to the side and rear of the property, where there is a further terrace within a retained red brick wall, beyond which lies a lawn bordered by a variety of specimen shrubs and trees, including two majestic oak trees.
AGENT’S NOTE:
All carpets, newly fitted, and curtains throughout are included in the sale.
GENERAL INFORMATION
• Mains water, drainage and electricity. Gas-fired central heating
• Council Tax - West Suffolk - Band G - £3,641
• Ofcom states Superfast broadband is available
• Ofcom states mobile signal is available
• EPC – C
Brochures
Particulars- COUNCIL TAXA payment made to your local authority in order to pay for local services like schools, libraries, and refuse collection. The amount you pay depends on the value of the property.Read more about council Tax in our glossary page.
- Band: TBC
- PARKINGDetails of how and where vehicles can be parked, and any associated costs.Read more about parking in our glossary page.
- Yes
- GARDENA property has access to an outdoor space, which could be private or shared.
- Yes
- ACCESSIBILITYHow a property has been adapted to meet the needs of vulnerable or disabled individuals.Read more about accessibility in our glossary page.
- Ask agent
Bury St Edmunds, Suffolk
Add an important place to see how long it'd take to get there from our property listings.
__mins driving to your place
Explore area BETA
Bury St Edmunds
Get to know this area with AI-generated guides about local green spaces, transport links, restaurants and more.
Get an instant, personalised result:
- Show sellers you’re serious
- Secure viewings faster with agents
- No impact on your credit score



Your mortgage
Notes
Staying secure when looking for property
Ensure you're up to date with our latest advice on how to avoid fraud or scams when looking for property online.
Visit our security centre to find out moreDisclaimer - Property reference BSE250163. The information displayed about this property comprises a property advertisement. Rightmove.co.uk makes no warranty as to the accuracy or completeness of the advertisement or any linked or associated information, and Rightmove has no control over the content. This property advertisement does not constitute property particulars. The information is provided and maintained by Bedfords, Bury St Edmunds. Please contact the selling agent or developer directly to obtain any information which may be available under the terms of The Energy Performance of Buildings (Certificates and Inspections) (England and Wales) Regulations 2007 or the Home Report if in relation to a residential property in Scotland.
*This is the average speed from the provider with the fastest broadband package available at this postcode. The average speed displayed is based on the download speeds of at least 50% of customers at peak time (8pm to 10pm). Fibre/cable services at the postcode are subject to availability and may differ between properties within a postcode. Speeds can be affected by a range of technical and environmental factors. The speed at the property may be lower than that listed above. You can check the estimated speed and confirm availability to a property prior to purchasing on the broadband provider's website. Providers may increase charges. The information is provided and maintained by Decision Technologies Limited. **This is indicative only and based on a 2-person household with multiple devices and simultaneous usage. Broadband performance is affected by multiple factors including number of occupants and devices, simultaneous usage, router range etc. For more information speak to your broadband provider.
Map data ©OpenStreetMap contributors.




