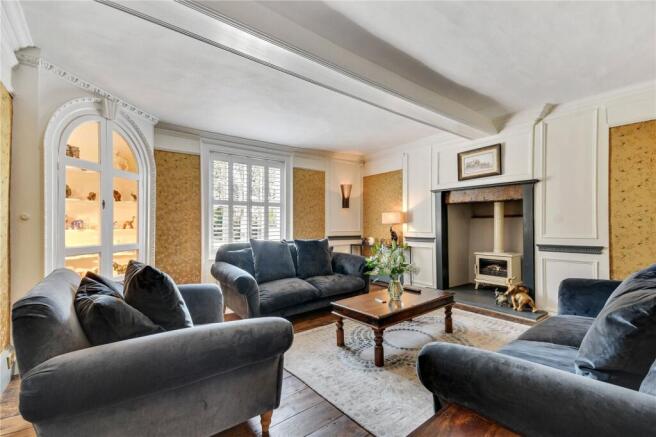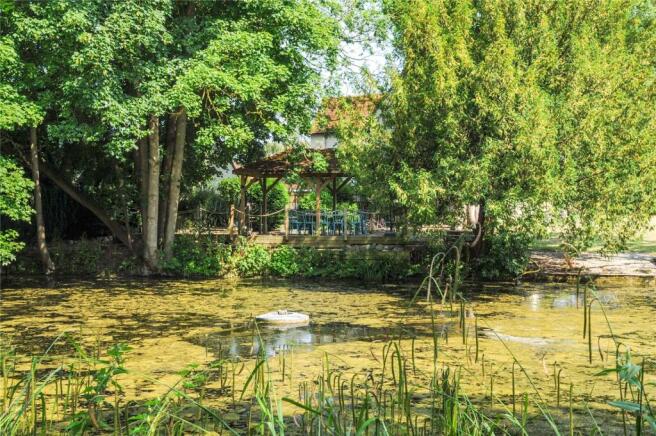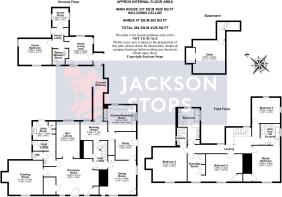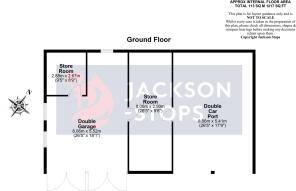
Howbridge Road, Witham, Essex, CM8

- PROPERTY TYPE
Detached
- BEDROOMS
6
- BATHROOMS
3
- SIZE
Ask agent
- TENUREDescribes how you own a property. There are different types of tenure - freehold, leasehold, and commonhold.Read more about tenure in our glossary page.
Freehold
Key features
- Total living space of 5180 sq ft
- Stunning grounds of nearly two acres
- Six bedrooms in total
- Five reception rooms
- Generous cellar
- Original wood panelling and impressive fireplaces
- Detached double garage and adjoining double cart lodge
- Detached cottage with walled garden
- Annexe/Dovecote
- Detached gym/dance studio
Description
THE PROPERTY
Nestled within mature, secluded grounds just moments from the centre of Witham, Howbridge Hall, is an exceptional residence steeped in centuries of history being one of the original seven ‘Halls’ of Witham. While records suggest a home has stood on this site since Domesday, the current house is believed to date to the 16th century. Constructed of a heavy timber frame with rendered elevations, and a traditional tiled roof, it offers enduring charm and architectural integrity. Internally period features abound—from the richly panelled dining room and principal bedroom to the beautifully aged floorboards and ornate fireplaces.
The elegant drawing room centres around a handsome Tudor fireplace with inset wood-burning stove, blending character with comfort. The principal ground floor rooms enjoy a westerly aspect, overlooking the formal gardens. Adjacent lies a bespoke kitchen with walk in pantry while the rear hosts a light-filled morning room, a private library with floor to ceiling book shelving and bespoke hand-crafted bar, and a functional laundry room with external access onto the courtyard and stairwell leading down to the cellar. To the first floor are four well-proportioned double bedrooms with and ensuite to bedroom two and a Jack and Jill ensuite bathroom to the Master bedroom and bedroom four and a family bathroom with double length shower, each with its own unique view of the grounds.
EXTERNALLY
Howbridge Hall is set at the end of a tree lined driveway, accessed via electric entry gates running past the extensive formal lawns and lavender terrace to the front, passed the main residence and garaging to further double gates beyond Creedy Cottage to the river walk behind.
There is extensive parking which is served by the double garage and adjoining double car port.
The property sits deep within the 2 acres, which is extremely established and private to all boundaries, predominantly laid to lawn with a stunning lake with filtration system to the north west boundary, enjoying numerous seating areas and a large, decked section with lovely pergola beyond wisteria walk and the inner courtyard, between the main house and annexe. A second rear courtyard is accessed beyond the detached Gymnasium / dance studio which has an impressive, vaulted ceiling. It is important to note that Creedy Cottage, located to the Eastern boundary has its own private garden and terrace which is part walled and beautifully landscaped. Beyond this boundary is the river walk which can be used to access the mainline train station. The setting is incredibly peaceful and private and provides spectacular views from the main house and ancillary accommodation.
GARAGING AND OUTBUILDINGS
An impressive, detached garage block with two sets of double doors opening into a double garage with adjoining storage to the rear. A further central full-length storeroom bisects the double garage and adjoining double carport, giving internal access to both. (1,217 sq ft)
CREEDY COTTAGE
A delightful, detached cottage with entrance hall giving access to a ground floor cloakroom also opening into a generous galley kitchen with external access to the private gardens, generous dual aspect living room with wood burning stove and double doors opening onto the rear terrace and gardens. The adjoining dining room also enjoys a dual aspect to the front and rear with turning staircase to the first-floor bedroom and further access into a substantial ground floor shower room. The first-floor bedroom is a generous double again enjoying a dual aspect, Juliette balcony, substantial dressing room and beautiful adjoining ensuite bathroom with separate double length shower. Creedy cottage benefits from its own generous rear grounds which are part walled, private and established. (1,052sq ft).
ANNEXE/DOVECOTE
A lovely one / two-bedroom annexe adjoining the main residence via a covered walkway, offering a generous triple aspect living area, shower room, dual aspect double bedroom with views onto the pond and further second bedroom/dual aspect study.
Services
Mains water, electricity and drainage connected.
Council Tax Band G
Brochures
Particulars- COUNCIL TAXA payment made to your local authority in order to pay for local services like schools, libraries, and refuse collection. The amount you pay depends on the value of the property.Read more about council Tax in our glossary page.
- Band: G
- LISTED PROPERTYA property designated as being of architectural or historical interest, with additional obligations imposed upon the owner.Read more about listed properties in our glossary page.
- Listed
- PARKINGDetails of how and where vehicles can be parked, and any associated costs.Read more about parking in our glossary page.
- Yes
- GARDENA property has access to an outdoor space, which could be private or shared.
- Yes
- ACCESSIBILITYHow a property has been adapted to meet the needs of vulnerable or disabled individuals.Read more about accessibility in our glossary page.
- Ask agent
Energy performance certificate - ask agent
Howbridge Road, Witham, Essex, CM8
Add an important place to see how long it'd take to get there from our property listings.
__mins driving to your place
Get an instant, personalised result:
- Show sellers you’re serious
- Secure viewings faster with agents
- No impact on your credit score
Your mortgage
Notes
Staying secure when looking for property
Ensure you're up to date with our latest advice on how to avoid fraud or scams when looking for property online.
Visit our security centre to find out moreDisclaimer - Property reference CHD100013. The information displayed about this property comprises a property advertisement. Rightmove.co.uk makes no warranty as to the accuracy or completeness of the advertisement or any linked or associated information, and Rightmove has no control over the content. This property advertisement does not constitute property particulars. The information is provided and maintained by Jackson-Stops, Chelmsford. Please contact the selling agent or developer directly to obtain any information which may be available under the terms of The Energy Performance of Buildings (Certificates and Inspections) (England and Wales) Regulations 2007 or the Home Report if in relation to a residential property in Scotland.
*This is the average speed from the provider with the fastest broadband package available at this postcode. The average speed displayed is based on the download speeds of at least 50% of customers at peak time (8pm to 10pm). Fibre/cable services at the postcode are subject to availability and may differ between properties within a postcode. Speeds can be affected by a range of technical and environmental factors. The speed at the property may be lower than that listed above. You can check the estimated speed and confirm availability to a property prior to purchasing on the broadband provider's website. Providers may increase charges. The information is provided and maintained by Decision Technologies Limited. **This is indicative only and based on a 2-person household with multiple devices and simultaneous usage. Broadband performance is affected by multiple factors including number of occupants and devices, simultaneous usage, router range etc. For more information speak to your broadband provider.
Map data ©OpenStreetMap contributors.






