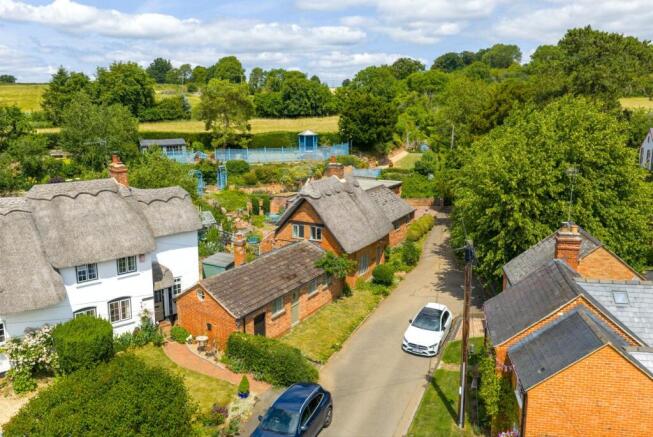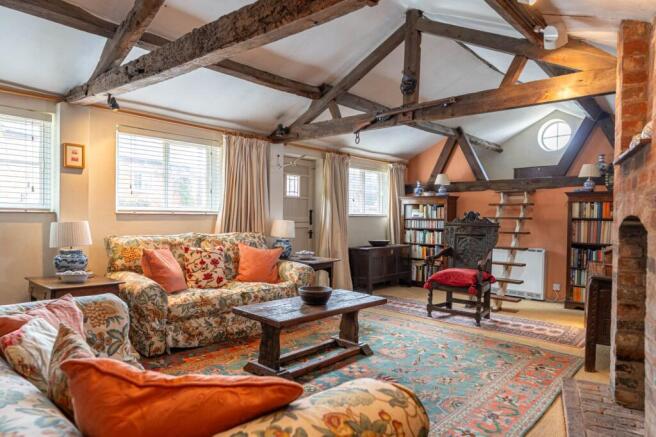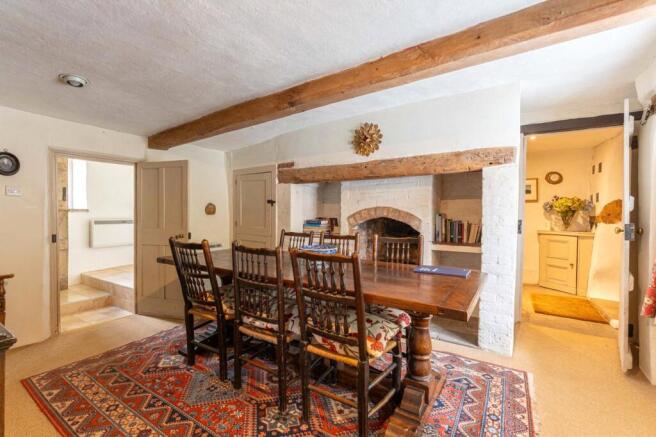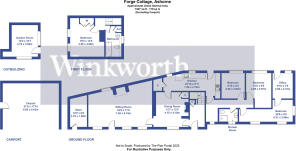
Ashorne, Warwick, Warwickshire, CV35

- PROPERTY TYPE
Detached
- BEDROOMS
4
- BATHROOMS
2
- SIZE
1,873 sq ft
174 sq m
- TENUREDescribes how you own a property. There are different types of tenure - freehold, leasehold, and commonhold.Read more about tenure in our glossary page.
Freehold
Key features
- Stunning 17th Century Cottage
- Perfect Location in One of Warwickshire's Sought After Villages
- Large Drawing Room with Sleeping Galley
- Formal Dining Room and Galley Kitchen
- 4 Double Bedrooms
- Garden Room Studio
- Tiered and Manicured Gardens with Fountain
- Car Port Parking for up to 6 Vehicles
Description
Dating back to 1678 and rich in history and overflowing with character, this delightful detached cottage occupies a tranquil village setting just a short drive from Leamington Spa (6 miles) and Stratford-Upon-Avon (8 miles). Thoughtfully updated and impeccably maintained, the property offers generous and flexible accommodation of approximately 1,873 sq ft, arranged over two floors.
Rather unusually for the west Midlands the original cottage is built in cob and has a thatch roof (the ridge of which as recently re-thatched) while other notable highlights include a stunning double-height drawing room with a sleeping gallery, a charming inglenook fireplace in the dining room, and beautifully landscaped terraced gardens with panoramic views across the countryside.
A welcoming entrance hall leads into the heart of the home, offering immediate access to the principal reception rooms. To the rear lies a light and airy kitchen, fitted with timeless Shaker-style units, dual stainless-steel sinks, a slimline dishwasher, and ample cabinetry. A door opens directly onto the garden, creating a lovely connection between indoor and outdoor living.
Adjoining the kitchen is a formal dining room, full of charm and character, with exposed beams and a substantial inglenook fireplace—an inviting space ideal for family gatherings or quiet evenings in. From here, a step leads into the impressive drawing room: once the original village forge, it now boasts vaulted ceilings, a central Chesney Fire (which runs off LPG), a sleeping gallery, and a stable door opening onto the front terrace.
The master bedroom is located via a central staircase in the entrance hallway, and is a spacious double bedroom with large windows providing views across to the Fosse Way as well as ample wardrobe space. There is a spacious bathroom with a bath, shower, WC and seperate basin, all contributing to a private, and tranquil place to relax.
Accessed via a central hallway on the ground floor, there are three further bedrooms, a study and a family bathroom that form part of a more recent extension undertaken by the current owners. A beautiful garden room, equipped with a multi-fuel stove and lighting, has large windows overlooking the bottom tier of the cottage garden, and provides a wonderful home office, studio or gym.
Outside, the cottage is set within beautifully maintained terraced gardens that rise gently to reveal stunning views over open countryside. There is a pretty ornamental pond, while multiple seating areas provide perfect spots for entertaining or simply enjoying the peace and privacy of this idyllic location. A range of mature trees, shrubs and flowerbeds provide colour and privacy.
The current owners have added off street parking for up to six vehicles via a brick-built, timber beamed car port, that benefits from additional garden storage and access to the garden via a rear gate.
**Agents Notes: The main cottage is built with cob and has a thatch roof. The property lies within a conservation area and is run via LPG gas heating.**
Material Information:
Council Tax: Band E
Local Authority: Stratford-Upon-Avon
Broadband: Ultrafast Broadband Available
(Checked on Ofcom June 25)
Mobile Coverage: Limited Coverage
(Checked on Ofcom June 25)
Heating: Gas Central Heating
Listed: Grade II Listed
Tenure: Freehold
Location:
Nestled in the heart of the picturesque village of Ashorne, Forge Cottage enjoys a peaceful setting just off the village green, surrounded by unspoilt Warwickshire countryside. This idyllic rural location offers a true sense of escape while remaining within easy reach of nearby towns, amenities, and transport links.
Ashorne is a charming and well-regarded village, known for its welcoming community and timeless appeal. The Regency town of Leamington Spa (6.5 miles) provides extensive shopping, dining, and cultural attractions.
Families will appreciate the proximity to highly regarded schools. Local options include Moreton Morrell C of E Primary School (2.1 miles), Wellesbourne Primary School (2.4 miles), and Kineton High School (6.1 miles). Independent schooling is also available at Warwick School (7.6 miles), King’s High School for Girls, and Arnold Lodge School in Leamington Spa (6.9 miles), with further options such as Princethorpe College (13 miles) and Rugby School (18 miles) within reach.
Transport links from Ashorne are excellent for a rural setting. The M40 (Junction 13 – 3.5 miles) offers quick access to Birmingham, Oxford, and London. Rail services are available from Warwick (6.6 miles), Leamington Spa (6.5 miles), and Banbury (15.5 miles), providing direct connections to London Marylebone, Birmingham, and beyond. Birmingham International Airport is approximately a 35-minute drive away, offering a broad range of domestic and international flights.
Brochures
Web DetailsParticulars- COUNCIL TAXA payment made to your local authority in order to pay for local services like schools, libraries, and refuse collection. The amount you pay depends on the value of the property.Read more about council Tax in our glossary page.
- Band: E
- PARKINGDetails of how and where vehicles can be parked, and any associated costs.Read more about parking in our glossary page.
- Yes
- GARDENA property has access to an outdoor space, which could be private or shared.
- Yes
- ACCESSIBILITYHow a property has been adapted to meet the needs of vulnerable or disabled individuals.Read more about accessibility in our glossary page.
- No wheelchair access
Ashorne, Warwick, Warwickshire, CV35
Add an important place to see how long it'd take to get there from our property listings.
__mins driving to your place
Get an instant, personalised result:
- Show sellers you’re serious
- Secure viewings faster with agents
- No impact on your credit score
Your mortgage
Notes
Staying secure when looking for property
Ensure you're up to date with our latest advice on how to avoid fraud or scams when looking for property online.
Visit our security centre to find out moreDisclaimer - Property reference LEA250110. The information displayed about this property comprises a property advertisement. Rightmove.co.uk makes no warranty as to the accuracy or completeness of the advertisement or any linked or associated information, and Rightmove has no control over the content. This property advertisement does not constitute property particulars. The information is provided and maintained by Winkworth, Leamington Spa. Please contact the selling agent or developer directly to obtain any information which may be available under the terms of The Energy Performance of Buildings (Certificates and Inspections) (England and Wales) Regulations 2007 or the Home Report if in relation to a residential property in Scotland.
*This is the average speed from the provider with the fastest broadband package available at this postcode. The average speed displayed is based on the download speeds of at least 50% of customers at peak time (8pm to 10pm). Fibre/cable services at the postcode are subject to availability and may differ between properties within a postcode. Speeds can be affected by a range of technical and environmental factors. The speed at the property may be lower than that listed above. You can check the estimated speed and confirm availability to a property prior to purchasing on the broadband provider's website. Providers may increase charges. The information is provided and maintained by Decision Technologies Limited. **This is indicative only and based on a 2-person household with multiple devices and simultaneous usage. Broadband performance is affected by multiple factors including number of occupants and devices, simultaneous usage, router range etc. For more information speak to your broadband provider.
Map data ©OpenStreetMap contributors.





