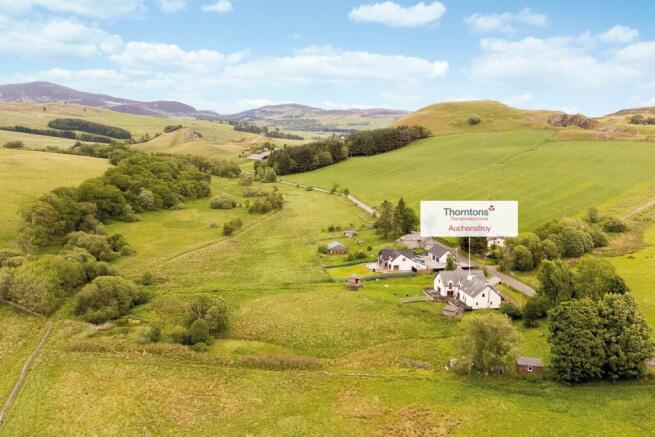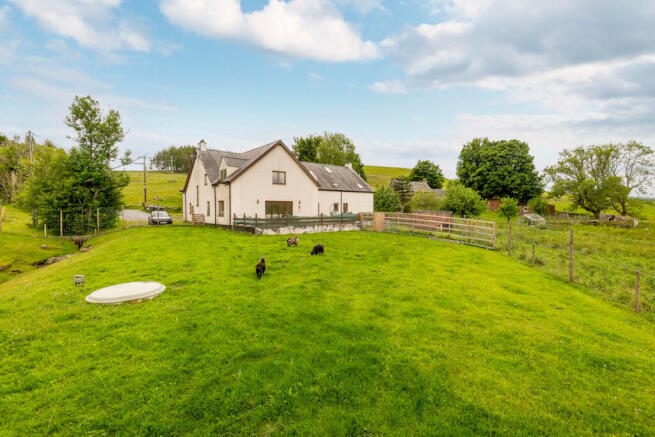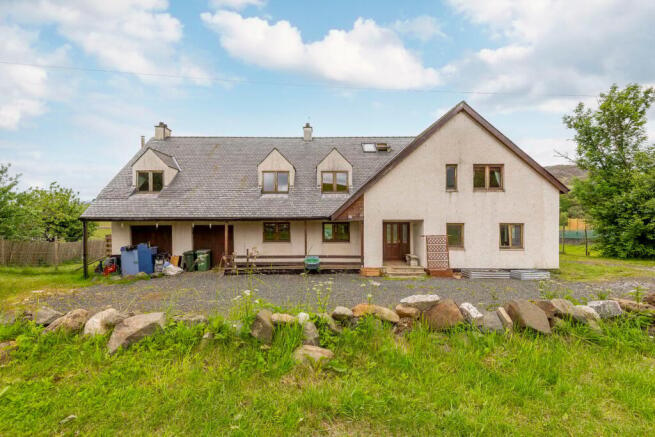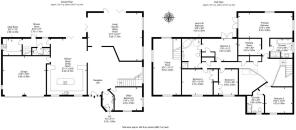
Kirkmichael, Blairgowrie, PH10

- PROPERTY TYPE
Detached
- BEDROOMS
6
- BATHROOMS
4
- SIZE
Ask agent
- TENUREDescribes how you own a property. There are different types of tenure - freehold, leasehold, and commonhold.Read more about tenure in our glossary page.
Freehold
Key features
- Stunning detached house spanning over 4982 sq. ft.
- Large reception hall with a handy WC
- Living/games/sitting room; Family Room
- Kitchen/snug/dining room; Utility room
- Five Bedrooms
- Flexible office/sixth double bedroom
- 2 En-suites; Shower Room; Bathroom; WC
- GCH; DG; Underfloor heating; EPC - E
- Expansive wraparound gardens with stunning views
- Multi-car driveway and integral double garage
Description
Discover a luxurious six-bedroom detached house in a breath-taking location by the village of Kirkmichael, offering a peaceful rural lifestyle with awe-inspiring country views.
Spanning over 4982 square feet, this stunning detached house by Kirkmichael balances scale with exquisite detail. This south-facing home has been crafted to an exceptionally high standard and it offers an abundance of living space, all beautifully presented with attractive interior design and premium finishings. Featuring expansive reception areas, a magnificent kitchen and dining room, six double bedrooms, and four bath/shower rooms (plus a WC), this extraordinary and highly versatile home goes above and beyond expectations. It further boasts extensive private parking and impressive wraparound gardens. Furthermore, its scenic location affords uninterrupted views of the surrounding countryside and rolling hills, whilst being within convenient reach of nearby towns and the city Perth.
With its picturesque rural location, the home impresses from the outset. Inside, a grand reception hall continues the allure, providing lots of space for furnishings and a convenient WC. The hall’s airy proportions are accentuated by pristine white walls and tiled flooring, which sets the theme of décor throughout the ground level.
The home provides two dedicated reception areas that are both impressively large. The living/games/sitting room is the sociable hub that caters to every occasion. It has a substantial footprint and is brightly illuminated by triple-aspect glazing, which includes two sets of bi-folding doors flowing out into the garden – perfect for summer soirees. A tasteful accent wall adds a splash of colour to the decoration, with the space inviting you to sit back and relax whilst admiring the panoramic country views. On the first floor, a self-contained family room is accessed via its own staircase which is connected to the west wing of the home. Also with triple-aspect windows and inspiring views, this room provides a more intimate setting for unwinding with family and friends. Alternatively, it would make a fantastic guest’s bedroom as well.
Spanning the entire depth of the property, the kitchen/snug/dining room is the heart of the home for lively dinner parties. Along with its exceptional dimensions, it features dual-aspect glazing with bi-folding doors extending out into the garden. Furthermore, the kitchen has a highly practical and sophisticated design, organised around a central island. It is equipped with wood-toned cabinets and granite-style worktops, providing abundant workspace and storage. A generous range of integrated and freestanding appliances are included, with a separate utility room offering a quiet space for laundry.
The first floor begins with a naturally-lit landing that stylishly overlooks the hall. It provides generous storage too, before connecting to five double bedrooms. The triple-aspect principal suite is here, providing a luxurious sanctuary, complete with a Juliet balcony to admire the far-reaching views, a private dressing room, and a four-piece en-suite with a separate shower cubicle and bathtub. Bedroom two has its own en-suite shower room as well, whilst the third bedroom has a Juliet balcony, built-in storage, and shared use of a Jack-and-Jill bathroom. Bedrooms four and five, meanwhile, both have built-in wardrobes. A dual-aspect office is on the ground floor, offering the flexibility to be used as a sixth double bedroom if needed.
Multiple bathroom facilities ensure the ultimate in convenience. On the ground floor, there is the WC and a three-piece family shower room as well. The first floor features the two en-suites and the Jack-and-Jill bathroom, which has a toilet, a storage-set washbasin, a corner bath, and a separate shower cubicle.
For maximum comfort, the property has gas central heating, with underfloor heating throughout the ground floor and radiators on the first floor. It also has double-glazed windows.
Auchenstroy is encircled by a wealth of garden space that is laid to lawn, creating a private oasis set against the backdrop of rolling fields and hills – a stunning uninterrupted vista to admire whilst relaxing in the sun. To the enclosed rear, a spacious decked area forms the ideal place for alfresco dining, whilst other parts of the wraparound gardens have been sectioned for family use and for raising small livestock animals, such as chickens and goats. A private driveway ensures parking for multiple cars, along with an integral double garage that has access to the kitchen.
Extras: all fitted floor and window coverings, light fittings, integrated kitchen appliances (double oven, microwave combi oven, and bean-to-cup coffee machine), gas range cooker, fridge/freezer, and dishwasher to be included in the sale.
Area
Kirkmichael
Surrounded by open countryside at the foot of the Cairngorms National Park, Kirkmichael is a quaint village steeped in history and natural beauty. It is built around the River Ardle and dates back over a thousand years, once being an important cattle market. Today, the village exudes a peaceful rural charm and it continues to reflect its rich heritage, hosting the Strathardle Highland Gathering and Agricultural Show annually on the fourth Saturday of August. The surrounding countryside is dotted with historic landmarks and scenic vistas too, inviting a slower pace of life with a host of outdoor adventures on your doorstep. There are a wealth of scenic walking paths and trails close by, including sections of the famed Cateran Trail which winds through idyllic hills and woodlands – perfect for leisurely strolls or invigorating hikes. The spectacular ten Munros of the Angus Glens are amongst the areas many highlights as well, offering unspoilt nature and stunning panoramic views. A true haven for hiking, cycling, and walking, Kirkmichael also provides easy access to Glenshee, the largest ski resort in Scotland, where year-round sports facilities are on offer, from skiing, mountain biking, hang gliding, paragliding, to abseiling. Furthermore, the area is very popular with anglers and golf enthusiasts, with nearby championship courses at Blairgowrie, St Andrews, Carnoustie, and Gleneagles – all worth the drive. The area is home to a village shop, offering locally sourced produce and a café, and there is a popular restaurant and bar close by too. More extensive shopping, supermarkets, and recreational facilities can be enjoyed in nearby Pitlochry and Blairgowrie, which are both roughly 20 minutes away by car. In addition, the city of Perth is within commuting distance being just a 50-minute car journey away, ensuring the best of two worlds: a picturesque and peaceful village lifestyle that is well connected to a bustling city. Kirkmichael has its own primary school and the village is well-connected with bus services to Blairgowrie.
Brochures
Brochure 1- COUNCIL TAXA payment made to your local authority in order to pay for local services like schools, libraries, and refuse collection. The amount you pay depends on the value of the property.Read more about council Tax in our glossary page.
- Band: G
- PARKINGDetails of how and where vehicles can be parked, and any associated costs.Read more about parking in our glossary page.
- Yes
- GARDENA property has access to an outdoor space, which could be private or shared.
- Yes
- ACCESSIBILITYHow a property has been adapted to meet the needs of vulnerable or disabled individuals.Read more about accessibility in our glossary page.
- Ask agent
Energy performance certificate - ask agent
Kirkmichael, Blairgowrie, PH10
Add an important place to see how long it'd take to get there from our property listings.
__mins driving to your place
Get an instant, personalised result:
- Show sellers you’re serious
- Secure viewings faster with agents
- No impact on your credit score
Your mortgage
Notes
Staying secure when looking for property
Ensure you're up to date with our latest advice on how to avoid fraud or scams when looking for property online.
Visit our security centre to find out moreDisclaimer - Property reference 29069305. The information displayed about this property comprises a property advertisement. Rightmove.co.uk makes no warranty as to the accuracy or completeness of the advertisement or any linked or associated information, and Rightmove has no control over the content. This property advertisement does not constitute property particulars. The information is provided and maintained by Thorntons Property Services, Perth. Please contact the selling agent or developer directly to obtain any information which may be available under the terms of The Energy Performance of Buildings (Certificates and Inspections) (England and Wales) Regulations 2007 or the Home Report if in relation to a residential property in Scotland.
*This is the average speed from the provider with the fastest broadband package available at this postcode. The average speed displayed is based on the download speeds of at least 50% of customers at peak time (8pm to 10pm). Fibre/cable services at the postcode are subject to availability and may differ between properties within a postcode. Speeds can be affected by a range of technical and environmental factors. The speed at the property may be lower than that listed above. You can check the estimated speed and confirm availability to a property prior to purchasing on the broadband provider's website. Providers may increase charges. The information is provided and maintained by Decision Technologies Limited. **This is indicative only and based on a 2-person household with multiple devices and simultaneous usage. Broadband performance is affected by multiple factors including number of occupants and devices, simultaneous usage, router range etc. For more information speak to your broadband provider.
Map data ©OpenStreetMap contributors.





