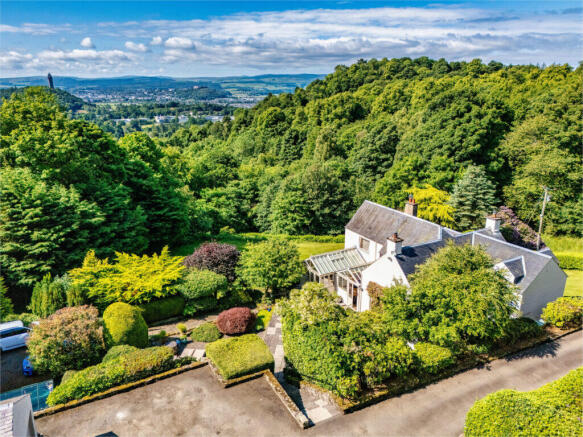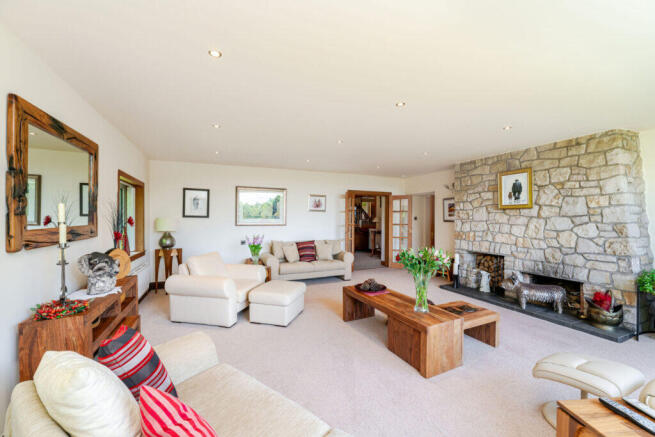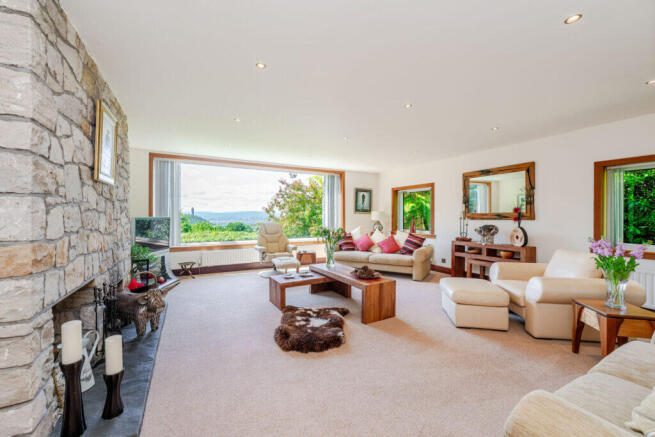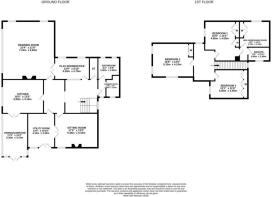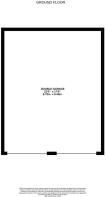Broomhill Cottage, Bridge of Allan, FK9
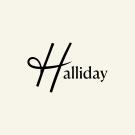
- PROPERTY TYPE
Detached
- BEDROOMS
4
- BATHROOMS
3
- SIZE
2,820 sq ft
262 sq m
- TENUREDescribes how you own a property. There are different types of tenure - freehold, leasehold, and commonhold.Read more about tenure in our glossary page.
Freehold
Key features
- Peaceful and Tranquil Location
- Approximately 23 Acres of Woodland
- Stunning Views
- Rare to Grace the Market
- Extensive Garden Grounds
- 262m2
Description
The House
Halliday Homes Collection welcome to the market Broomhill Cottage, a truly delightful, detached family home enviably located in a tranquil yet highly convenient setting of Bridge of Allan. Set over two levels, this charming residence sits within extensive garden grounds and is further enhanced by three paddocks and adjoining woodland, extending in total to approximately 23 acres, offering a rare blend of peace, privacy, and idyllic country living.
The ground floor offers a spacious and versatile layout, comprising a welcoming reception hall, drawing room with open fire, sitting room with a multi-fuel burner, office/playroom, well-appointed breakfasting kitchen, and a bright dining/sunroom. An inner hall leads to a bathroom, shower room, and a generous walk-in cupboard, providing excellent storage.
A carpeted staircase, with window at the half landing leads to the first floor. The upper level features a landing, a principal bedroom with en-suite facilities and an adjoining dressing room/bedroom four, along with two further double bedrooms, both benefiting from fitted wardrobes. The property is warmed by oil-fired central heating from a gravity fed oil tank system, supplemented by a multi-fuel burner in the sitting room and an open fire in the drawing room. Fully double glazed throughout.
The Garden
The property boasts superb wrap-around terraced garden grounds, beautifully landscaped and thoughtfully designed to offer year-round interest. The gardens feature a vibrant selection of seasonal plants, lawns, mature trees, a charming summer house, log store, barbecue and patio area, greenhouse, vegetable beds, and kennels, making it ideal for both relaxation and outdoor living. A brick-built hut houses the boiler, neatly tucked away within the garden area. Beyond the formal gardens lies an expansive woodland area, which includes three paddocks, each with full access to fresh water from the nearby burn, providing excellent facilities for equestrian or smallholding use. A sweeping driveway leads to a detached double garage, measuring approximately 6.7m x 5.4m, and equipped with light, power, and an external water tap.
The Location
The thriving former spa town of Bridge of Allan has a fine range of shops, cafes, and restaurants, with more extensive shopping facilities being available in nearby Stirling. There is local schooling at nursery and primary level, with secondary schooling at Wallace High in neighbouring Causewayhead. The independent sector is provided for by Fairview international in Bridge of Allan, Dollar Academy and Morrison's Academy in Crieff. The town also benefits from its proximity to Stirling University, many of whose sporting facilities are available to the public, as well as a local golf course and sports club. In addition, there are plentiful open spaces and woodland walks. Bridge of Allan is well positioned for travel to all major towns and cities in central Scotland. The M9 motorway is close by, as is the A9 which gives quick access to Perth. The international airports of Glasgow and Edinburgh are within easy reach by road and the main line railway station in Bridge of Allan has regular services to both cities.
EPC Rating E40
Council Tax Band G
Directions - Using what3words search for ///request.status.ulterior
Hall
Slate flooring and access to all rooms.
Utility Room 4.1m x 3.3m
The utility area features solid oak bespoke cabinetry set beneath a vaulted ceiling, marble worktop with an undermounted sink and there is ample space for both a washing machine and tumble dryer. The room is finished with slate flooring.
Inner Hall
Great space for a seating area, under stair cupboard, radiator and carpeted staircase, with window at the half landing, to the first floor. Superb walk in cupboard with shelving and measures 2.6m x 1.2m. Door to a further hall which gives access to the main bathroom and a separate shower room.
Home Office/Playroom 4.2m x 2.7m
Versatile room which could be used as a home office or a playroom, carpeted flooring, radiator and two windows.
Drawing Room 7.1m x 6.6m
A beautifully proportioned and light-filled space, the drawing room features a large picture window offering stunning, uninterrupted views towards Stirling Castle and the Wallace Monument. Two additional side-facing windows ensure excellent natural light throughout the day. Character and warmth are added by an exposed stone wall with an open fire set on a slate hearth, complete with a log store to the side. The room also includes three radiators, carpeted flooring, a TV point, and double doors leading through to the home office/playroom.
Sitting Room 5.3m x 4.1m
Lovely dual aspect room with the focal point being the multi fuel burner set in an inglenook fireplace with timber surround and slate hearth. Carpeted flooring, radiator and TV point complete the room.
Breakfasting Kitchen 5.0m x 4.1m
A beautifully appointed bespoke, hand-built oak kitchen showcasing a fine range of custom cabinetry complemented by contrasting granite worktops and an undermounted Belfast sink with instant hot water tap. This impressive kitchen is equipped with high-quality appliances, including an oil-fired Aga cooker, extractor fan, steam oven, combi microwave, integrated fridge freezer, and dishwasher. A central island provides additional workspace and storage, while a larder cupboard enhances functionality. The space is finished with slate flooring and enjoys pleasing views over the garden and surrounding countryside through a well-placed window.
Dining Room/Sunroom 5.3m x 3.1m
Perfect for entertaining or additional family living. Fine array of windows with fitted blinds, slate flooring and double doors to the garden.
Shower Room 2.6m x 1.6m
White suite of WC, wash hand basin with storage and tiled shower enclosure with electric shower. Tile flooring and walls, window and heated towel rail.
Bathroom 2.8m x 2.6m
A stylish and contemporary bathroom featuring a freestanding bath with mixer tap, dual wash hand basins set into a vanity unit with storage, and a WC. The space benefits from two windows, providing excellent natural light, along with a heated towel rail and tiled flooring.
Upper Landing
Carpeted flooring, window and good-sized storage cupboard.
Principle Bedroom 4.8m x 4.0m
Well-proportioned bedroom with window seat enjoying the countryside views, fitted wardrobes, carpeted flooring and radiator.
En-Suite 2.8m x 1.8m
White three-piece suite of WC, wash hand basin and wet wall shower enclosure with mains shower. Tiled walls and flooring, heated towel rail and window.
Dressing Room/Bedroom 4 3.7m x 3.1m
Currently used as a bedroom but could also be utilised as a dressing room, fitted wardrobes, window overlooking the garden, carpeted flooring and a radiator.
Bedroom 2 5.1m x 4.1m
Well-proportioned bedroom with triple aspect, fitted wardrobes, three radiators, carpeted flooring and TV point.
Bedroom 3 4.0m x 3.5m
Lovely bedroom with window seat enjoying the countryside views, fitted wardrobes, carpeted flooring and radiator.
Agents Note
We believe these details to be accurate, however it is not guaranteed, and they do not form any part of a contract. Fixtures and fittings are not included unless specified otherwise. Photographs are for general information, and it must not be inferred that any item is included for sale with the property. Areas, distances, and room measurements are approximate only and the floor plans, which are for illustrative purposes only, may not be to scale.
Brochures
Brochure 1Web Details- COUNCIL TAXA payment made to your local authority in order to pay for local services like schools, libraries, and refuse collection. The amount you pay depends on the value of the property.Read more about council Tax in our glossary page.
- Band: G
- PARKINGDetails of how and where vehicles can be parked, and any associated costs.Read more about parking in our glossary page.
- Garage
- GARDENA property has access to an outdoor space, which could be private or shared.
- Front garden
- ACCESSIBILITYHow a property has been adapted to meet the needs of vulnerable or disabled individuals.Read more about accessibility in our glossary page.
- Ask agent
Energy performance certificate - ask agent
Broomhill Cottage, Bridge of Allan, FK9
Add an important place to see how long it'd take to get there from our property listings.
__mins driving to your place
Get an instant, personalised result:
- Show sellers you’re serious
- Secure viewings faster with agents
- No impact on your credit score
About Halliday Homes Collection, Bridge of Allan
56 Henderson Street, Bridge Of Allan, Stirling, FK9 4HS

Your mortgage
Notes
Staying secure when looking for property
Ensure you're up to date with our latest advice on how to avoid fraud or scams when looking for property online.
Visit our security centre to find out moreDisclaimer - Property reference 401472. The information displayed about this property comprises a property advertisement. Rightmove.co.uk makes no warranty as to the accuracy or completeness of the advertisement or any linked or associated information, and Rightmove has no control over the content. This property advertisement does not constitute property particulars. The information is provided and maintained by Halliday Homes Collection, Bridge of Allan. Please contact the selling agent or developer directly to obtain any information which may be available under the terms of The Energy Performance of Buildings (Certificates and Inspections) (England and Wales) Regulations 2007 or the Home Report if in relation to a residential property in Scotland.
*This is the average speed from the provider with the fastest broadband package available at this postcode. The average speed displayed is based on the download speeds of at least 50% of customers at peak time (8pm to 10pm). Fibre/cable services at the postcode are subject to availability and may differ between properties within a postcode. Speeds can be affected by a range of technical and environmental factors. The speed at the property may be lower than that listed above. You can check the estimated speed and confirm availability to a property prior to purchasing on the broadband provider's website. Providers may increase charges. The information is provided and maintained by Decision Technologies Limited. **This is indicative only and based on a 2-person household with multiple devices and simultaneous usage. Broadband performance is affected by multiple factors including number of occupants and devices, simultaneous usage, router range etc. For more information speak to your broadband provider.
Map data ©OpenStreetMap contributors.
