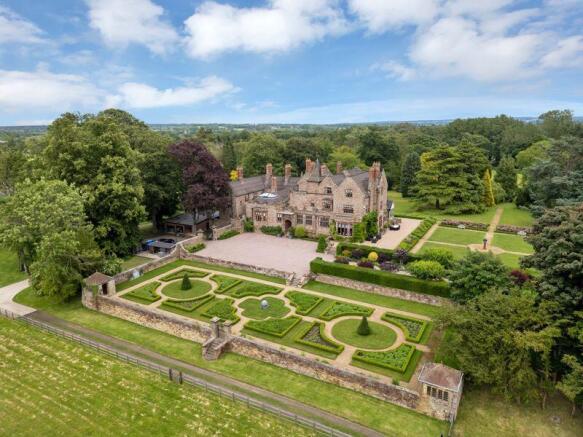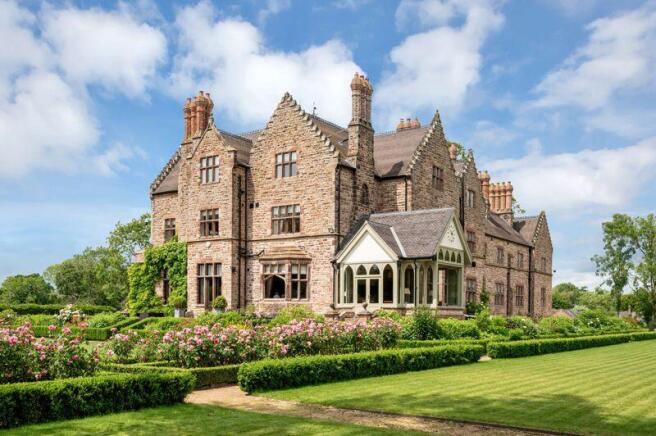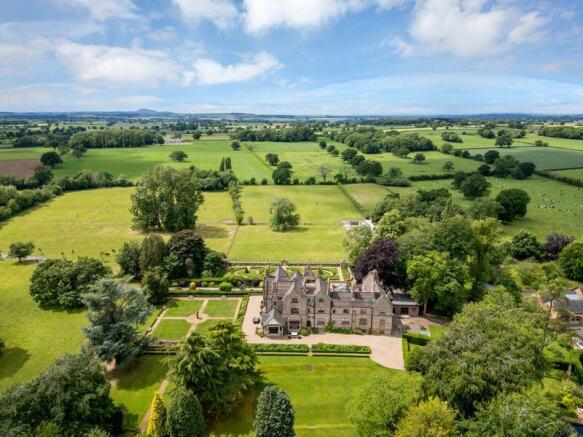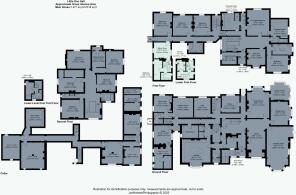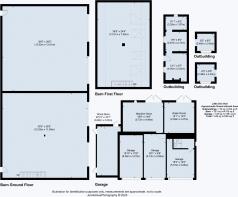
Little Onn Hall, Little Onn

- PROPERTY TYPE
Detached
- BEDROOMS
10
- BATHROOMS
6
- SIZE
Ask agent
- TENUREDescribes how you own a property. There are different types of tenure - freehold, leasehold, and commonhold.Read more about tenure in our glossary page.
Freehold
Description
Situation
The rural hamlet of Little Onn lies in a most attractive and unspoilt corner of Staffordshire, just a few miles from the Shropshire border. Local villages such as Gnosall, Wheaton Aston and Brewood provide a good range of everyday services.
It is just a 15 minute drive to Junction 12 of the M6 which heads north towards Stafford and Manchester whilst central Birmingham is just 28 miles from Little Onn making it a perfect commuting location. It is 8 miles to Stafford station where fast trains to London Euston take from 1 hour 20 minutes and with trains to Manchester Piccadilly from 54 minutes.
Historical Notes
Little Onn Hall is a Victorian country house with a rich history that intertwines medieval origins, 19th-century architectural development, notable landscaping and recent, sympathetic modernisation.
The manor of Little Onn is first recorded in1498. An earlier medieval moated site, situated within the grounds just to the northeast of the current Hall, is interpreted as the location of a 15th/16th-century manor house. This moated site within the grounds of Little Onn Hall is now a Scheduled Ancient Monument reflecting its historical significance.
In the mid-18th century, the estate was acquired by Robert Crockett. His son, Henry Crockett, who inherited the estate in 1776, is believed to have constructed a late 18th-century house on the site. In the 1850s, Lieutenant Colonel Charles Ashton commissioned the construction of a new hall in a loosely Jacobean style, featuring crow-stepped gables and a turret. Upon his death, the property passed to his two unmarried daughters, who embarked on extensive renovations. They nearly doubled the size of the house and commissioned renowned garden designer Thomas Mawson to redesign the grounds.
The gardens at Little Onn Hall, laid out by Thomas Mawson and completed around 1898, are among the most notable aspects of the property. Mawson's design included terraces, a tennis court, a rose garden and woodland planting. Although financial constraints prevented the full implementation of his plans, the surviving features are considered excellent examples of his work.
In 1971, the Hall was purchased by Mr and Mrs Kidson, who remained at the property until 2004.The present owners have preserved and enhanced Little Onn Hall with a painstaking restorationof the property, accentuating the style of the house whilst reconfiguring accommodation toperfectly suit modern living of the highest quality.
Today, Little Onn Hall stands as a testament to Victorian architectural ambition and the enduring legacy of 19th-century landscape design. The combination of its medieval origins, Jacobean-style architecture, and meticulously designed gardens offers a unique glimpse into the evolution of country house estates in England.
Little Onn Hall
Little Onn Hall is a remarkable country house, both in terms of stature, style and condition. The substantial house has been comprehensively restored and modernised by the current owners and is presented to the highest standards. The property is not a Listed Building.
The accommodation of the main house extends to about 10,518 sq ft. There is a wonderful balance between formal reception rooms with significant architectural features and less formal spaces for an exceptional family living experience.
Upstairs there is an outstanding master bedroom suite with his-and-hers shower rooms and twin dressing rooms. There are 9 additional bedrooms offering exceptional versatility for family living and guests. There is a self-contained flat, perfect for an au pair.
The Accommodation
A grand front entrance contains a wide stone staircase leading to double oak entrance doors. From here an entrance hall with boot room off leads through to the reception hall, dominated by a splendid oak staircase with delicately carved newel posts.
The hall leads directly into the beautiful oak panelled library off which radiate the principal reception rooms. Library features worthy of particular note include the intricately crafted ceilings and the impressive fireplace with stone surround and wood burning stove.
The large, elegant drawing room features a marquetry floor of outstanding quality, deep moulded ceiling cornices and a fireplace with marble mantlepiece. Adjacent is the beautifully proportioned sitting room which features high ceilings as with the other reception rooms, a marble fireplace and a magnificent stone bay window with a fitted seat providing an exceptional view of the gardens.
A wonderful marquetry floor is also present in the dramatic oak panelled dining room which also features carved lattice work to the ceiling and a tall period fireplace with fluted columns. The captivating garden room perfectly nestled in the south-east corner of the house has a Minton-style tiled floor and exposed stone walls. The striking feature of the room are the tall perimeter windows incorporating unusual bifold windows opening up two elevations looking down over the tennis lawn. French doors lead out to the terraces.
Previously a grand billiards room, the kitchen/breakfast room is arguably the most awe-inspiring room of the Hall. This voluminous space features dramatic arched ceilings supported from a deep perimeter cornice and rising to a vast glazed roof lantern. The kitchen is beautifully fitted with an extensive range of purpose-made furniture, a central island with breakfast bar, fitted bay window with dining table, high quality appliances and a gas-fired Aga cooker.
Off the kitchen is an inner lobby, refrigerated walk-in pantry and separate storeroom. A rear hall with Minton-style tiled floor has a connecting door to the dining room. There is a study with an extensive range of light oak office furniture, wall panelling, window seat and fireplace.
This part of the ground floor also houses a gymnasium, home cinema room, second cloakroom with shower, utility room, office, storeroom and a beautifully fitted wine cellar/tasting room.
The extensive cellarage is divided into numerous useful rooms.
The elegant principal staircase ascends to a grand oak-panelled landing, setting the tone for the luxurious principal suite which enjoys easterly views. The bedroom features a striking stone fireplace and the suite includes two beautifully appointed individual dressing rooms accompanied by luxurious his-and-hers ensuite shower rooms.
On the southwest corner of the house, with dual-aspect views is the main guest bedroom with a splendid adjacent bathroom with Victorian style bath and shower as a centrepiece. The remainder of the first floor features four further double bedrooms, family bathroom, laundry room and linen room. There is a secondary staircase plus a self-contained staff suite, connected to the main accommodation but with independent access. A staircase leads up to the apartment and the accommodation comprises a kitchen, dual aspect sitting room with log burner and an upper level featuring a bedroom and bathroom.
The principal staircase rises to the second floor, where a well-appointed guest suite includes a bedroom, dressing room and separate WC. The remainder of the second floor comprises three further bedrooms, playroom, shower room and an additional WC.
Gardens, grounds and outbuildings
Little Onn Hall is approached from the country lane through impressive electrically operated gates which lead to a sweeping driveway through parkland where open pasture is interspersed with many fine trees. The drive arrives at the inner grounds where tall stone pillars flank a second pair of electrically operated gates. These open to a wide gravelled drive providing a wonderful approach to the front of the house, flanked by deep borders stocked with a variety of shrubs and herbaceous flowers providing wonderful colour contrasts.
This section of the drive leads to a large walled courtyard to the front of the house. To the west of here is a beautiful, sunken parterre garden with fine stone walls on all sides and two corner pavilions. The ornamental garden features pathways leading through shaped lawns and symmetrical herbaceous borders enclosed by dwarf box hedges.
A long seating terrace lies on the south side of the Hall with access from the drawing and garden rooms. The garden beyond to the south features ornamental lawns surrounded by box hedges enclosing herbaceous and rose beds. The terrace and flower beds continue to the east side, below which is the sunken tennis lawn. Expansive lawns radiate from here, interspersed with splendid trees including beech, yew and cedars. To the east of the tennis lawn is an ornamental fish pool and large trees here provide a fine backdrop and the garden boundary with the surrounding parkland.
To the north of the formal gardens is a fascinating part of the grounds. Broad paths lined with yew hedges lead between lawns to the former medieval moat which is surrounded by lilies, water iris and rhododendrons. Paths lead on to the moated island which features a sheltered rose garden as its centrepiece.
Close to the house on the north side are kitchen garden, greenhouse, a series of three garages and a number of quality kennels and dog runs.
A concrete drive from the main courtyard leads down to a recently constructed steel portal frame barn. Currently used for car storage this multi-purpose barn has been built to a high standard with heating, excellent security arrangements and four roller shutter doors. There is a mezzanine storage floor over one half of the barn and at the west end there is a lean-to implement store. The concrete drive continues to areas of useful hardstanding, handling pens and railed paddocks which complete the grounds.
Brochures
Property BrochureFull Details- COUNCIL TAXA payment made to your local authority in order to pay for local services like schools, libraries, and refuse collection. The amount you pay depends on the value of the property.Read more about council Tax in our glossary page.
- Band: H
- PARKINGDetails of how and where vehicles can be parked, and any associated costs.Read more about parking in our glossary page.
- Yes
- GARDENA property has access to an outdoor space, which could be private or shared.
- Yes
- ACCESSIBILITYHow a property has been adapted to meet the needs of vulnerable or disabled individuals.Read more about accessibility in our glossary page.
- Ask agent
Energy performance certificate - ask agent
Little Onn Hall, Little Onn
Add an important place to see how long it'd take to get there from our property listings.
__mins driving to your place
Get an instant, personalised result:
- Show sellers you’re serious
- Secure viewings faster with agents
- No impact on your credit score
Your mortgage
Notes
Staying secure when looking for property
Ensure you're up to date with our latest advice on how to avoid fraud or scams when looking for property online.
Visit our security centre to find out moreDisclaimer - Property reference 12700118. The information displayed about this property comprises a property advertisement. Rightmove.co.uk makes no warranty as to the accuracy or completeness of the advertisement or any linked or associated information, and Rightmove has no control over the content. This property advertisement does not constitute property particulars. The information is provided and maintained by Peter James Property Ltd, Tettenhall. Please contact the selling agent or developer directly to obtain any information which may be available under the terms of The Energy Performance of Buildings (Certificates and Inspections) (England and Wales) Regulations 2007 or the Home Report if in relation to a residential property in Scotland.
*This is the average speed from the provider with the fastest broadband package available at this postcode. The average speed displayed is based on the download speeds of at least 50% of customers at peak time (8pm to 10pm). Fibre/cable services at the postcode are subject to availability and may differ between properties within a postcode. Speeds can be affected by a range of technical and environmental factors. The speed at the property may be lower than that listed above. You can check the estimated speed and confirm availability to a property prior to purchasing on the broadband provider's website. Providers may increase charges. The information is provided and maintained by Decision Technologies Limited. **This is indicative only and based on a 2-person household with multiple devices and simultaneous usage. Broadband performance is affected by multiple factors including number of occupants and devices, simultaneous usage, router range etc. For more information speak to your broadband provider.
Map data ©OpenStreetMap contributors.
