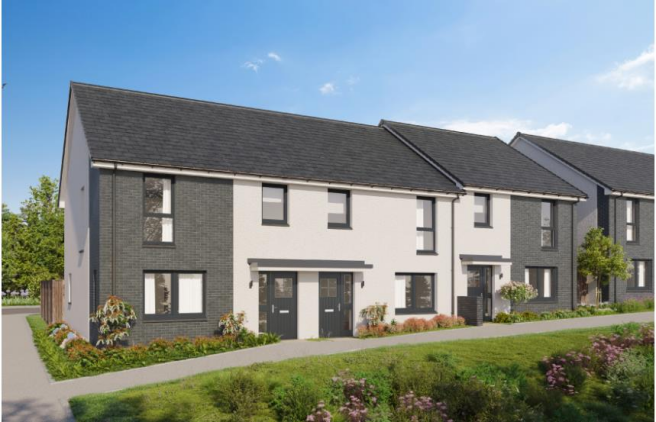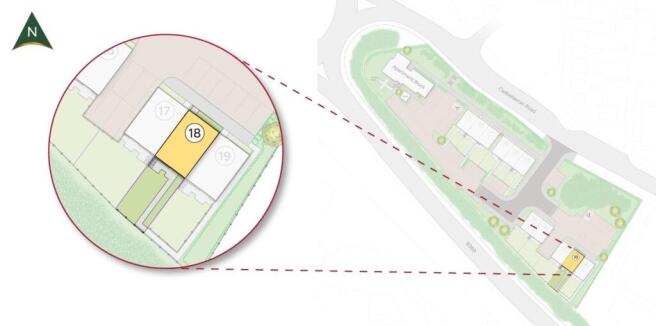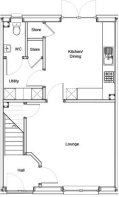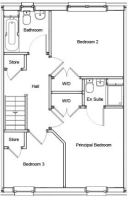
Caskieberran Road, Glenrothes

- PROPERTY TYPE
Terraced
- BEDROOMS
3
- BATHROOMS
3
- SIZE
Ask agent
- TENUREDescribes how you own a property. There are different types of tenure - freehold, leasehold, and commonhold.Read more about tenure in our glossary page.
Freehold
Description
Allan England’s team at First for Homes are proud to offer for sale this impressive three bedroom mid terrace villa size 98.2m2 built by Allanwater Homes, located in the sought after are of Caskieberran, Glenrothes. This superb three bedroom mid terrace villa offers a large kitchen/dining room with french doors to rear garden, separate utility room, cloaks/WC and ample storage space. The front-facing spacious lounge leads off the front hallway. Upstairs you will find three sizeable bedrooms and a family bathroom. The principal bedroom includes and en-suite and both bedrooms one and two have fitted wardrobes, bedroom three includes a large storage cupboard. Solar Panels as standard, choose from a range of stylish options to personalise your kitchen & bathrooms (or your new home).
Allanwater Homes are a family-owned business with over 40 years of experience in the building trade. Established in 1980, our head offices are based in Bridge of Allan, Stirlingshire. We have completed numerous developments across Scotland, including Alva, Alloa, Heartlands, Chryston, Haddington and more. Most importantly, we are all about delivering quality homes for you and your family.
* Photographs are for Illustration Purposes Only
* Showhome Available in Alloa to view these stunning homes
Situation – Glenrothes - Glenrothes is regarded as one of the most successful Towns in Scotland with a wealth of local amenities including Kingdom Shopping Centre as well as sport and leisure at Michael Woods and a multi-screen cinema. Glenrothes boasts its very own 18-hole Golf course and both Primary and Secondary schooling are available. For the commuter the A92 allows swift access to Edinburgh and there are railway stations at both Thornton and Markinch.
Entrance Vestibule -
Lounge - 3.80m x 4.38m approx (12'5" x 14'4" approx) -
Kitchen/Dining - 3.60m x 4.02m (11'9" x 13'2") - Modern style fitted kitchen in a range of colours
Worktop choice, with upstand to wall
4 burner gas hob
Single fan oven
Stainless steel 1.5 sink, with chrome mixer tap
Stainless steel extractor hood & glass splashback to hob
Under unit led lights
Appliance spaces available in utility area (as design dictates)
Utility - 2.11m x 2.00m (6'11" x 6'6") -
Cloak/Wc - 1.09m x 1.80m (3'6" x 5'10") - Stylish bath with mixer tap (as design dictates)
Thermostatic shower (to en suite areas)
Wash hand basin with pedestal and mixer tap
Close coupled back to wall WC with soft close seat
Wide selection of ceramic wall tiling available
Upper Level -
Bedroom 1 - 2.75m x 3.83m approx (9'0" x 12'6" approx) -
En-Suite Showerroom - 1.84m x 1.30m approx (6'0" x 4'3" approx) - Stylish bath with mixer tap (as design dictates)
Thermostatic shower (to en suite areas)
Wash hand basin with pedestal and mixer tap
Close coupled back to wall WC with soft close seat
Wide selection of ceramic wall tiling available
Bedroom 2 - 3.44m x 3.19m approx (11'3" x 10'5" approx) -
Bedroom 3 - 2.82m x 2.67m approx (9'3" x 8'9" approx) -
Family Bathroom - 2.13m x 2.00m approx (6'11" x 6'6" approx) - Stylish bath with mixer tap (as design dictates)
Thermostatic shower (to en suite areas)
Wash hand basin with pedestal and mixer tap
Close coupled back to wall WC with soft close seat
Wide selection of ceramic wall tiling available
Garden Grounds -
Electric/Plumbing/Heating - Dual control individually programmable thermostats
Central heating via gas combi boiler
White sockets and switches
Mains wired heat and smoke detectors
Battery operated carbon monoxide detectors
Open Reach fibre connection
PIR porch light up and down (as design dictates)
PIR rear light (as design dictates)
Photovoltaic solar panels (Villas only)
Decoration - Walls and ceilings in white emulsion
Woodwork finished in white satin finish
White internal doors with chrome handles (as design dictates)
Apartment entrance doors – 2 panel white with chrome handles
All fire doors fitted with overhead closers (Apartments only)
Moulded spindles, newels, skirtings and facings
External - Turf to front gardens & apartment communal areas
Rotovated and topsoil to rear gardens
1.8m single slat fence to rear boundaries (as design dictates)
0.9m post and rail fence between plots
UPVC double glazed windows – External: Anthracite/Internal: White
UPVC French doors – External Anthracite/Internal White
Composite doors with multi point locking system to front –
External Anthracite/Internal White (Villas only)
Door entry system (Apartments only)
Bin stores – timber fenced designated bin stores (Apartments only)
Bicycle storage rail (Apartments only)
Residential communal unallocated parking areas – brindle monoblock (Villas & Apartments)
General Information - 10 year Premier Guarantee
A factoring company will be appointed to maintain all common areas with an annual fee payable by residents
Options & Upgrades - Options will be subject to build stage. Finished, ready to move into plots will have pre-selected kitchens and colours. For individual preferences please discuss any request as soon as possible with the Development Sales Manager/Advisor to avoid disappointment.
Information - Dimensions shown for all our homes are approximate; each home is built individually and therefore precise measurements may vary from those shown, although every effort is taken to ensure dimensions are as accurate as possible. We give maximum dimensions that include fitted wardrobes, sloping ceilings, bay windows, and any other features. Measurements should not be relied upon for ordering or fitting carpets, floor coverings and all other fitted goods. Consequently, these particulars do not form part of any contract.
Photographs (Illustration Purposes Only) - Please note that all photographs contained within this brochure are for illustration purposes only. The property being sold is yet to be built and therefore some fixtures and fittings may differ from those illustrated within this brochure.
Brochures
Caskieberran Road, Glenrothes- COUNCIL TAXA payment made to your local authority in order to pay for local services like schools, libraries, and refuse collection. The amount you pay depends on the value of the property.Read more about council Tax in our glossary page.
- Ask agent
- PARKINGDetails of how and where vehicles can be parked, and any associated costs.Read more about parking in our glossary page.
- Yes
- GARDENA property has access to an outdoor space, which could be private or shared.
- Yes
- ACCESSIBILITYHow a property has been adapted to meet the needs of vulnerable or disabled individuals.Read more about accessibility in our glossary page.
- Ask agent
Energy performance certificate - ask agent
Caskieberran Road, Glenrothes
Add an important place to see how long it'd take to get there from our property listings.
__mins driving to your place
Get an instant, personalised result:
- Show sellers you’re serious
- Secure viewings faster with agents
- No impact on your credit score
Your mortgage
Notes
Staying secure when looking for property
Ensure you're up to date with our latest advice on how to avoid fraud or scams when looking for property online.
Visit our security centre to find out moreDisclaimer - Property reference 33997730. The information displayed about this property comprises a property advertisement. Rightmove.co.uk makes no warranty as to the accuracy or completeness of the advertisement or any linked or associated information, and Rightmove has no control over the content. This property advertisement does not constitute property particulars. The information is provided and maintained by First for Homes, Glenrothes. Please contact the selling agent or developer directly to obtain any information which may be available under the terms of The Energy Performance of Buildings (Certificates and Inspections) (England and Wales) Regulations 2007 or the Home Report if in relation to a residential property in Scotland.
*This is the average speed from the provider with the fastest broadband package available at this postcode. The average speed displayed is based on the download speeds of at least 50% of customers at peak time (8pm to 10pm). Fibre/cable services at the postcode are subject to availability and may differ between properties within a postcode. Speeds can be affected by a range of technical and environmental factors. The speed at the property may be lower than that listed above. You can check the estimated speed and confirm availability to a property prior to purchasing on the broadband provider's website. Providers may increase charges. The information is provided and maintained by Decision Technologies Limited. **This is indicative only and based on a 2-person household with multiple devices and simultaneous usage. Broadband performance is affected by multiple factors including number of occupants and devices, simultaneous usage, router range etc. For more information speak to your broadband provider.
Map data ©OpenStreetMap contributors.






