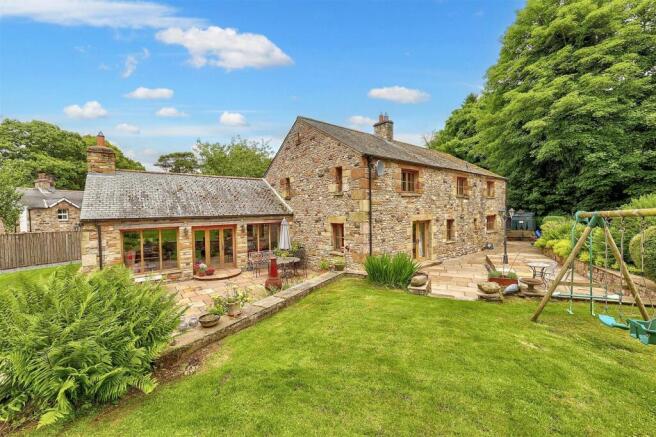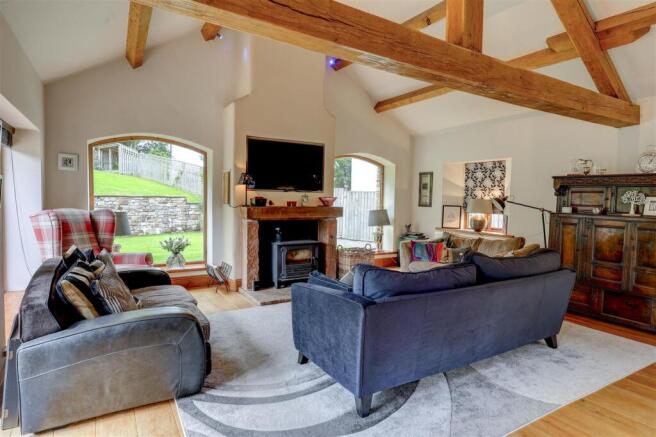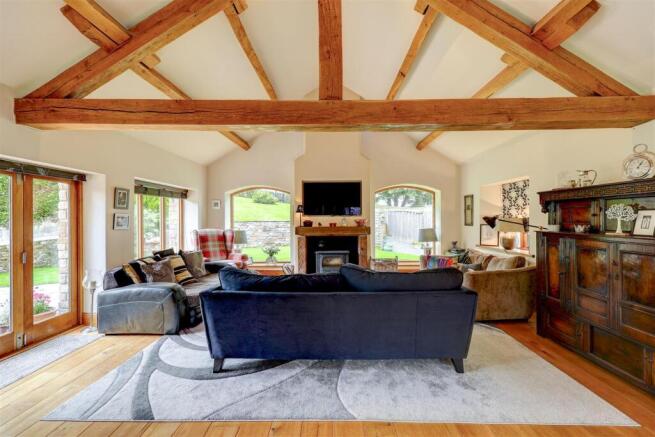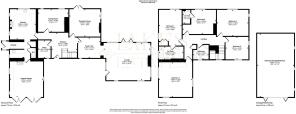
Hartley, Kirkby Stephen

- PROPERTY TYPE
Detached
- BEDROOMS
5
- BATHROOMS
3
- SIZE
3,900 sq ft
362 sq m
- TENUREDescribes how you own a property. There are different types of tenure - freehold, leasehold, and commonhold.Read more about tenure in our glossary page.
Freehold
Key features
- Immaculate Detached Home Occupying a 0.85 Acre Plot
- Built by the Current Owners to an Incredible Standard
- 5 Double Bedrooms, 3 Bathrooms & 4 Reception Rooms
- Quiet Location on the Outskirts of Kirkby Stephen
- Impressive Lounge Extension with Doors to Patio
- Landscaped Gardens
- Detached Garage / Workshop & Plentiful Private Parking
- Accommodation Spanning 3,900sq ft
- Offered For Sale with No Onward Chain
- Viewing is Essential
Description
Occupying a near 1 acre plot, the beautifully maintained gardens surrounding the property provide a private haven and the picturesque Merrygill viaduct offers the perfect backdrop for relaxation and outdoor entertaining.
Despite its remarkably private location, Bankfoot remains conveniently connected to transport links, ensuring easy access to nearby the nearby amenities of Kirkby Stephen. This ideal combination of seclusion and accessibility makes it the perfect property for those who value privacy without compromising on convenience.
Entrance Hall - 3.91 x 3.86 (12'9" x 12'7") - Door to front, UPVC double glazed window to front. Radiator. Solid oak flooring.
Office - 1.92 x 2.69 (6'3" x 8'9") - Double glazed window to side. Solid wood oak flooring. Exposed wooden beams.
Lounge - 7.14 x 5.73 (23'5" x 18'9") - Double glazed window and door to driveway. Solid oak flooring. UPVC double glazed bi folding doors to rear garden. UPVC double glazed windows to all sides. Exposed original beams.
Hallway / Snug - 3.37 x 3.13 (11'0" x 10'3") - UPVC double glazed window to rear.
Reception Room - 4.75 x 4.20 (15'7" x 13'9") - Double glazed double doors to rear. Radiator. Exposed wooden beam.
Dining Room - 4.53 x 3.39 (14'10" x 11'1") - Double glazed window to rear. Solid oak flooring. Fireplace with woodburning stove. Wooden beam.
Kitchen - 3.96 x 4.53 (12'11" x 14'10") - Dual aspect double glazed windows to either side. Stone flooring. Radiator. Range of wall, base and drawer units plus island. Belfast sink. Freestanding range style gas oven.
Utility Room - Double glazed window. Plumbed for washing machine. Radiator.
Rear Hallway - Door to side. Radiator.
Ground Floor W/C - Wash basin and close coupled W.C.
Bedroom One - 3.47 x 5.49 (11'4" x 18'0") - Dual aspect double glazed windows and radiator. Built in wardrobe. Door to en-suite bathroom.
En-Suite Bathroom - 3.64 x 1.93 (11'11" x 6'3") - Part tiled walls. Roll top bath with shower attachment, pedestal wash basin and close coupled W.C. Towel rail radiator.
Bedroom Two - 4.99 x 5.32 (16'4" x 17'5") - Double glazed window and radiator. Double glazed windows to three sides. Two radiators.
Bedroom Three - 4.80 x 3.99 (15'8" x 13'1") - Dual aspect double glazed windows and radiator.
Family Bathroom - 2.43 x 2.24 (7'11" x 7'4") - Double glazed window and towel rail radiator. Bath with shower attachment, shower cubicle, close coupled WC and pedestal wash basin. Tiled flooring and part tiled walls.
Bedroom Four - 5.07 x 3.63 (16'7" x 11'10") - Double glazed window and radiator. Door to en-suite shower room.
En-Suite Shower Room - 1.24 x 1.89 (4'0" x 6'2") - Shower cubicle, wash basin and close coupled W.C
Bedroom Five - 3.51 x 3.47 (11'6" x 11'4") - Dual aspect double glazed windows and radiator.
Integral Garage - 5.07 x 5.45 (16'7" x 17'10") - A large double garage with two doors to the front. Ample space for vehicle storage. Housing the oil fired boiler.
Detached Garage / Workshop - 5.65 x 9.71 (18'6" x 31'10") - An excellent space, suitable for storing a number of vehicles.
Outside - Set within a large plot, featuring great size block paved driveway to the front, accessed via double gates. The driveway provides ample for parking for a large number of vehicles and would make an excellent area to store a boat/caravan/motorhome. To one side of the house is a large workshop/storage shed which offers excellent space in which to store a number of vehicles. There is also an integrated garage, providing yet more storage space.
The beautifully maintained gardens wrap round the house and feature ample patio areas and a delightful large sloped garden leading up to a small wooded area. The gardens enjoy wonderful views across to Merrygill viaduct, which has a delightful footpath running over to Skenrith Park. The gardens benefit from not being directly overlooked.
Services - Oil powered central heating with mains electric, water and drains being connected. Neither these services nor any boilers or radiators have been tested. We understand that broadband and mobile telephone reception are available.
Location - The desirable and picturesque village of Hartley is situated to the east of the popular market town of Kirkby Stephen and is within walking distance or a short drive away.
A number of delightful walks and bike rides can be enjoyed right from your doorstep, with the Coast to Coast path running right through the village itself
Kirkby Stephen boasts an excellent array of amenities including shops, restaurants, pubs, medical facilities, primary and secondary schools. The town features a weekly outdoor market. The town is within a short commute to the M6 motorway and has excellent rail links via the Settle-Carlisle line. The Yorkshire Dales National Park, Lake District and the borders of Scotland are all within easy commuting distance.
Directions - Turn off at Junction 38 onto the A685 towards Kirkby Stephen. Pass through Kirkby Stephen and at the Northern end of the town turn right onto Hartley Road. Continue to the T junction and turn right to head South. After approximately quarter of a mile cross the small bridge over the Beck. Drive along the lane until the road bends to the right. Turn left and head up approximately 100 yards to the property entrance at the top.
Brochures
Hartley, Kirkby StephenBrochure- COUNCIL TAXA payment made to your local authority in order to pay for local services like schools, libraries, and refuse collection. The amount you pay depends on the value of the property.Read more about council Tax in our glossary page.
- Band: E
- PARKINGDetails of how and where vehicles can be parked, and any associated costs.Read more about parking in our glossary page.
- Garage
- GARDENA property has access to an outdoor space, which could be private or shared.
- Yes
- ACCESSIBILITYHow a property has been adapted to meet the needs of vulnerable or disabled individuals.Read more about accessibility in our glossary page.
- Ask agent
Hartley, Kirkby Stephen
Add an important place to see how long it'd take to get there from our property listings.
__mins driving to your place
Get an instant, personalised result:
- Show sellers you’re serious
- Secure viewings faster with agents
- No impact on your credit score
Your mortgage
Notes
Staying secure when looking for property
Ensure you're up to date with our latest advice on how to avoid fraud or scams when looking for property online.
Visit our security centre to find out moreDisclaimer - Property reference 33997855. The information displayed about this property comprises a property advertisement. Rightmove.co.uk makes no warranty as to the accuracy or completeness of the advertisement or any linked or associated information, and Rightmove has no control over the content. This property advertisement does not constitute property particulars. The information is provided and maintained by Lakes Estates, Penrith. Please contact the selling agent or developer directly to obtain any information which may be available under the terms of The Energy Performance of Buildings (Certificates and Inspections) (England and Wales) Regulations 2007 or the Home Report if in relation to a residential property in Scotland.
*This is the average speed from the provider with the fastest broadband package available at this postcode. The average speed displayed is based on the download speeds of at least 50% of customers at peak time (8pm to 10pm). Fibre/cable services at the postcode are subject to availability and may differ between properties within a postcode. Speeds can be affected by a range of technical and environmental factors. The speed at the property may be lower than that listed above. You can check the estimated speed and confirm availability to a property prior to purchasing on the broadband provider's website. Providers may increase charges. The information is provided and maintained by Decision Technologies Limited. **This is indicative only and based on a 2-person household with multiple devices and simultaneous usage. Broadband performance is affected by multiple factors including number of occupants and devices, simultaneous usage, router range etc. For more information speak to your broadband provider.
Map data ©OpenStreetMap contributors.





