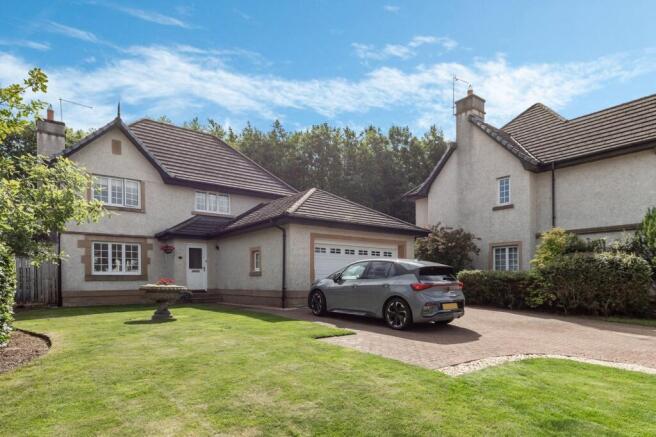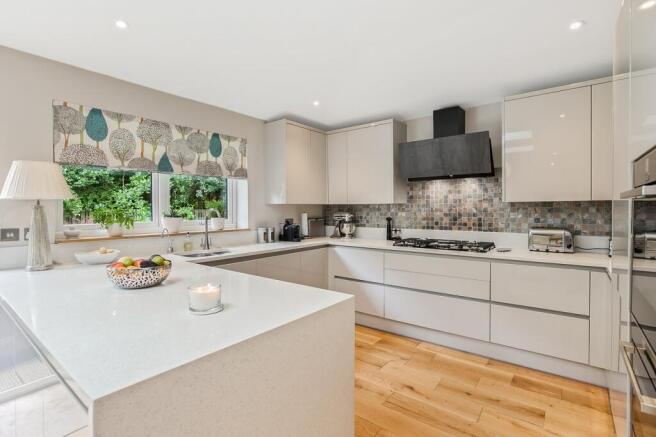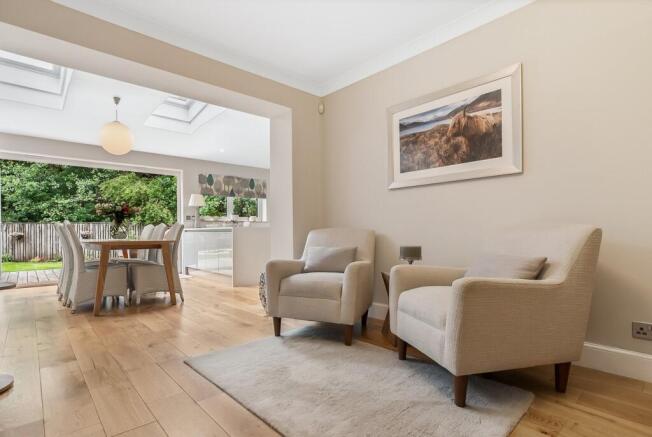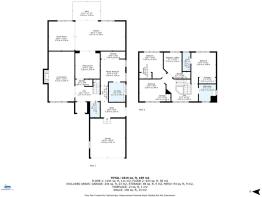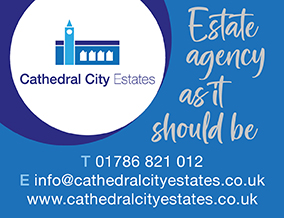
Barclay Place, Dunblane, FK15

- PROPERTY TYPE
Detached
- BEDROOMS
5
- BATHROOMS
4
- SIZE
Ask agent
- TENUREDescribes how you own a property. There are different types of tenure - freehold, leasehold, and commonhold.Read more about tenure in our glossary page.
Freehold
Key features
- Stunning 5 bed family home
- Turn-key condition
- Fantastic open plan kitchen, dining and living space
- Sitting room
- Formal lounge with feature fireplace
- Downstairs bedroom with ensuite
- Beautifully maintained gardens
- Generous driveway and integral double garage
Description
Set in one of the most sought-after cul-de-sacs in the area, this exceptional five-bedroom home has been thoughtfully extended and upgraded to a high standard, creating a stylish and functional living space ideal for modern family life. The current owners have taken great care in both the design and maintenance of the property, and the result is a bright, welcoming home in walk-in condition.
The standout feature is undoubtedly the rear extension - a light-filled, open-plan kitchen, dining, and living space that effortlessly blends style and comfort. Full-width bi-fold doors lead onto a decked seating area and a private, landscaped rear garden, allowing for easy indoor-outdoor living and entertaining. The engineered oak flooring adds warmth and continuity to the space, while the neutral tones and large windows create an uplifting, airy atmosphere.
The kitchen itself is just three years old and presented in immaculate condition. It features pebble grey gloss cabinetry, quartz worktops, and a range of premium integrated appliances, including a full-height larder fridge and freezer, electric oven, built-in microwave, warming drawer, and a boiling water tap. Other clever features include pull-out pan drawers, a built-in waste disposal unit, concealed recycling bins, and a stylish tiled splashback. Every detail has been considered to make this space not only beautiful but practical.
Just off the open-plan area is a charming reading nook - perfect for a quiet coffee or as a children’s play corner. Also on the ground floor is a separate formal lounge at the front of the house, complete with a stone fireplace and a living flame gas fire, offering a cosy retreat in the evenings.
A ground floor bedroom with a luxurious en suite and built-in wardrobes provides excellent flexibility - ideal for guests, older children, or multigenerational living. A tastefully designed downstairs WC and a practical utility room with access to the side garden and internal door to the garage complete the downstairs layout.
Upstairs, you’ll find four further bedrooms - three generous doubles with built-in wardrobes and a single bedroom currently set up as a home office. The principal upstairs bedroom also benefits from its own en suite shower room, while the remaining rooms are served by a well-appointed family bathroom with a separate walk-in shower, modern fittings, and clean, elegant styling throughout.
The home sits on a generous plot, with a well-maintained front garden and a long driveway leading to the double integral garage. At the rear, the enclosed garden offers a high degree of privacy and features mature planting, level lawn, and multiple seating areas that enjoy sun throughout the day - ideal for families, gardeners, or anyone who enjoys outdoor living.
This is a home that balances practicality with flair. With an abundance of space, storage, and natural light, combined with thoughtful finishes and a quiet, desirable setting, it’s a fantastic opportunity for a growing family looking for a high-quality long-term home.
What the current owners loved most
The owners have especially enjoyed the open-plan kitchen and family area, where the bi-fold doors open wide in the summer to make the most of the garden. They also love the peaceful and friendly nature of the cul-de-sac, where children play safely and neighbours look out for one another.
Summary
• Stunning detached home in quiet cul-de-sac
• Five bedrooms, including a downstairs guest suite
• High-spec kitchen with integrated appliances and quartz worktops
• Large open-plan kitchen/living/dining area with bi-fold doors
• Separate formal lounge with living flame gas fire
• Reading nook off main living area
• Beautifully presented throughout with tasteful décor
• Utility room and downstairs WC
• Three modern bathrooms (two en suites + family bathroom)
• Hive controlled gas central heating
• Landscaped garden with sunny seating areas and high degree of privacy
• Long driveway and double integral garage
• Turn-key condition throughout
• Council Tax: Band G
EPC Band C
LOCATION
Barclay Place is part of a highly regarded Cala development located at the north end of Dunblane with easy access to Newton Primary School and Laighills Park.
Dunblane is one of Central Scotland’s most desirable locations - a charming and historic city that offers an exceptional quality of life. Its city status stems from the striking 13th-century Cathedral, a proud centrepiece that reflects Dunblane’s rich heritage and enduring appeal.
The town provides all the essentials for daily living, with a variety of local shops, a library, post office, and healthcare services, including a medical centre. Supermarkets such as Tesco and M&S Foodhall are within easy reach, making everyday errands simple and convenient.
Families are drawn to the area for its well-regarded schools at both primary and secondary level, while a strong sense of community is supported by a wide range of local clubs, groups, and activities.
For leisure and recreation, residents can enjoy riverside walks, a local golf course, tennis club, and the popular Dunblane Centre, which hosts fitness classes, youth programmes, and community events. The Hydro Hotel, a well-known local landmark, also offers access to a leisure club, spa, and restaurant.
Dunblane’s cafés, restaurants, and pubs create a relaxed and sociable atmosphere, and the town’s compact size makes everything easily accessible on foot. Excellent transport links include a mainline railway station with direct services to Stirling, Glasgow, Edinburgh and beyond, while the city of Stirling is just a 10-minute drive away. All of this combines to make Dunblane a consistently popular choice for buyers looking for the best of town and country living.
IMPORTANT INFORMATION
We do our best to ensure that our property details are accurate and reliable, but they’re intended as a guide and don’t form part of an offer or contract. The services, systems, and appliances mentioned haven’t been tested by us, so we can’t guarantee their condition or performance. Photographs and measurements are provided as a general guide and may not be exact, and floor plans, where included, are not to scale. We have not verified the tenure of the property, the type of construction, or its condition. If you’d like any clarification or further details, please don’t hesitate to get in touch — especially if you’re planning to travel a long way to view the property.
Brochures
Home Report- COUNCIL TAXA payment made to your local authority in order to pay for local services like schools, libraries, and refuse collection. The amount you pay depends on the value of the property.Read more about council Tax in our glossary page.
- Band: G
- PARKINGDetails of how and where vehicles can be parked, and any associated costs.Read more about parking in our glossary page.
- Driveway
- GARDENA property has access to an outdoor space, which could be private or shared.
- Yes
- ACCESSIBILITYHow a property has been adapted to meet the needs of vulnerable or disabled individuals.Read more about accessibility in our glossary page.
- Step-free access
Barclay Place, Dunblane, FK15
Add an important place to see how long it'd take to get there from our property listings.
__mins driving to your place
Get an instant, personalised result:
- Show sellers you’re serious
- Secure viewings faster with agents
- No impact on your credit score
Your mortgage
Notes
Staying secure when looking for property
Ensure you're up to date with our latest advice on how to avoid fraud or scams when looking for property online.
Visit our security centre to find out moreDisclaimer - Property reference 29203856. The information displayed about this property comprises a property advertisement. Rightmove.co.uk makes no warranty as to the accuracy or completeness of the advertisement or any linked or associated information, and Rightmove has no control over the content. This property advertisement does not constitute property particulars. The information is provided and maintained by Cathedral City Estates, Dunblane. Please contact the selling agent or developer directly to obtain any information which may be available under the terms of The Energy Performance of Buildings (Certificates and Inspections) (England and Wales) Regulations 2007 or the Home Report if in relation to a residential property in Scotland.
*This is the average speed from the provider with the fastest broadband package available at this postcode. The average speed displayed is based on the download speeds of at least 50% of customers at peak time (8pm to 10pm). Fibre/cable services at the postcode are subject to availability and may differ between properties within a postcode. Speeds can be affected by a range of technical and environmental factors. The speed at the property may be lower than that listed above. You can check the estimated speed and confirm availability to a property prior to purchasing on the broadband provider's website. Providers may increase charges. The information is provided and maintained by Decision Technologies Limited. **This is indicative only and based on a 2-person household with multiple devices and simultaneous usage. Broadband performance is affected by multiple factors including number of occupants and devices, simultaneous usage, router range etc. For more information speak to your broadband provider.
Map data ©OpenStreetMap contributors.
