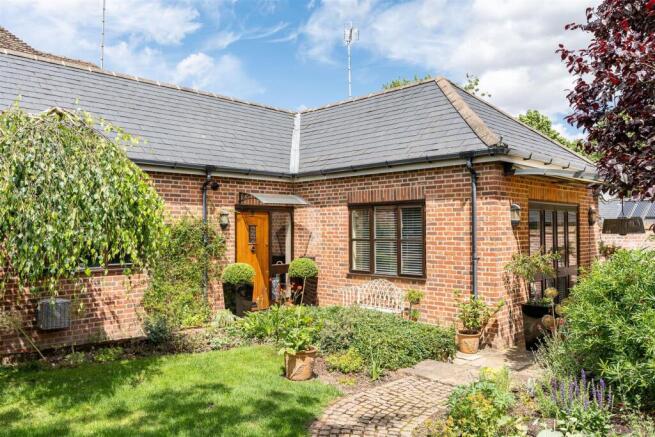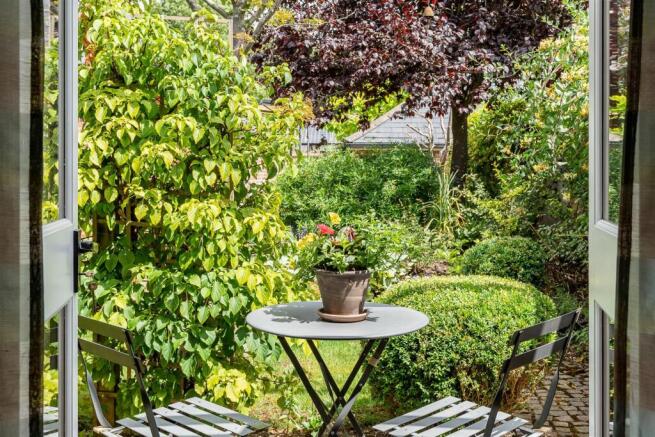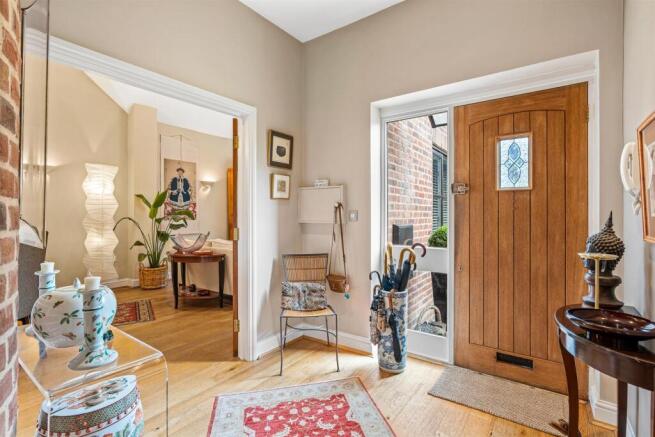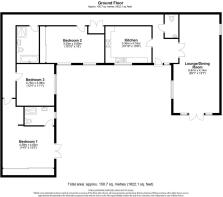Hertford Road, Digswell

- PROPERTY TYPE
Semi-Detached Bungalow
- BEDROOMS
3
- BATHROOMS
2
- SIZE
1,900 sq ft
177 sq m
- TENUREDescribes how you own a property. There are different types of tenure - freehold, leasehold, and commonhold.Read more about tenure in our glossary page.
Freehold
Description
Simply Homes are delighted to bring to the market this wonderful three bedroom, two bathroom single level barn conversion with vaulted ceilings, set within a private gated development of a small number of similar residences, on the edge of the extremely desirable village of Digswell. Enjoying spacious and well proportioned rooms arranged around an enchanting walled courtyard garden, along with a detached double garage/workshop, this is a flexible, practical and well specified home graced with abundant style and charm.
Accommodation:
The solid oak front door, with decorative stained glass inset panels and full height window to the side, welcomes you into a spacious, square shaped entrance hall. From here a door opens into the adjacent kitchen, whilst double doors lead directly into the wonderful lounge/dining room to the right. Before you is a splendid curved wall of exposed brick rising up to the extended height ceiling, making a very attractive feature of the perfectly placed guest cloakroom within. Beyond, there is a large L shaped inner hallway running through the house to each of the three bedrooms and the family bathroom. Intelligent design places the public areas of the house neatly around the entrance hall, leaving the inner hallway to readily access the more private rooms, a valuable asset not always present in single storey houses.
The lounge/dining room is a fabulous space, flooded in natural daylight throughout the day thanks to two windows arranged across separate aspects as well as large full height windows either side of French doors that open out onto a delightful patio to the front. Certainly it is a substantial room at over twenty-nine feet long, imbuing it with a great ability to adapt and flex according to your wishes, but it also enjoys nicely balanced proportions as well as a fascinating roof line that soars up to an open vaulted ceiling over the top of the dining area, with a wonderful window set high into the end wall. Ideally connected to the kitchen just across the entrance hall, this is a terrific place for spending time as a family and entertaining guests.
With a large window overlooking the garden, the kitchen enjoys plentiful natural daylight as well as delightful views, and is fitted with a comprehensive array of wall and floor mounted cupboards around its generous perimeter, including decorative glass fronted display cabinets with internal lighting, and useful open shelving units. The smart white fitted cabinets are stylishly offset by the mottled white/grey/black worktops and splash backs, coordinating visually with the grey walls and grey tiled floor, and the whole kitchen is presented in immaculate condition. Strong ergonomic design ensures everything you need falls readily to hand, with a full range of integrated appliances incorporated within the fitted cabinets, yet still leaving ample floor space for a free standing double fronted fridge freezer, plumbed in for a water chiller/ice machine.
Beyond the kitchen the inner hallway extends around the property, giving access to the three bedrooms and the generous family bathroom, which boasts a separate bath and walk in shower. All of the bedrooms are generous doubles in size and all have lovely views out into the gardens. Two of them have full width fitted wardrobes, with the main bedroom also enjoying a lovely en suite shower room and separate access out into the garden by way of a set of glazed double doors. The super layout enables you to really use each room as it best suits you, and any of the bedrooms would ably perform just as well in other roles that may better support your lifestyle. The current owners have repurposed one of the bedrooms to be a family room/study/day lounge, but it could just as easily be a TV room, games room, teenage hang out space, arts and crafts studio or gym. It would excels in any alternate function, just as it would as a third bedroom.
Exterior:
The property is set within a spacious gated development, with its own double garage and plenty of guest parking. The bungalow is built around a generously sized private courtyard garden which is fully enclosed and secure, so is ideal for pets and children. Multiple access points from the house provide excellent connectivity between the inside and outside, which is a real boon because the garden is an absolute delight. Every room looks out over the space, displaying a masterpiece of curated landscaping and planting, featuring a huge variety of colours, textures and forms of plants, bushes and small trees arranged around winding pathways, lawns, separate patios and various seating areas. The house and brick wall that create the boundary make it a real haven of sheltered calm, with a carp pond and water feature adding yet more character to this stunning cottage garden, and a charming metal framed canopy providing a lovely sheltered spot outside the lounge, perfect for dining al fresco.
Location:
This lovely home is located within a quiet residential development of just a few exclusive residences on the outskirts of the ever popular village of Digswell. Welwyn North Station is within a five minute walk, from where trains reach London King's Cross in just over 30 minutes. The village of Digswell also benefits from local shops, St Johns primary school, the Cowper Arms pub, a tennis club and various other clubs and societies. Welwyn Garden City is a couple of miles away offering a wide and varied range of amenities. You can also walk for miles through the surrounding countryside along the many footpaths and bridleways. Within the area are many state and private schools including Sherrardswood, Haileybury, Duncombe and Heath Mount. The A1(M) links to the M25 and both Luton and Stanstead Airports are within a 30 to 40 minutes drive.
Buyers Information
In compliance with the UK's Anti Money Laundering (AML) regulations, we are required to confirm the identity of all prospective buyers at the point of an offer being accepted and use a third party, Identity Verification System to do so. There is a nominal charge of £48 (per person) including VAT for this service. For more information, please refer to the terms and conditions section of our website
Brochures
Hertford Road, Digswell- COUNCIL TAXA payment made to your local authority in order to pay for local services like schools, libraries, and refuse collection. The amount you pay depends on the value of the property.Read more about council Tax in our glossary page.
- Band: G
- PARKINGDetails of how and where vehicles can be parked, and any associated costs.Read more about parking in our glossary page.
- Covered
- GARDENA property has access to an outdoor space, which could be private or shared.
- Yes
- ACCESSIBILITYHow a property has been adapted to meet the needs of vulnerable or disabled individuals.Read more about accessibility in our glossary page.
- Ask agent
Energy performance certificate - ask agent
Hertford Road, Digswell
Add an important place to see how long it'd take to get there from our property listings.
__mins driving to your place
Get an instant, personalised result:
- Show sellers you’re serious
- Secure viewings faster with agents
- No impact on your credit score
Your mortgage
Notes
Staying secure when looking for property
Ensure you're up to date with our latest advice on how to avoid fraud or scams when looking for property online.
Visit our security centre to find out moreDisclaimer - Property reference 33998062. The information displayed about this property comprises a property advertisement. Rightmove.co.uk makes no warranty as to the accuracy or completeness of the advertisement or any linked or associated information, and Rightmove has no control over the content. This property advertisement does not constitute property particulars. The information is provided and maintained by Simply Homes, Hertford. Please contact the selling agent or developer directly to obtain any information which may be available under the terms of The Energy Performance of Buildings (Certificates and Inspections) (England and Wales) Regulations 2007 or the Home Report if in relation to a residential property in Scotland.
*This is the average speed from the provider with the fastest broadband package available at this postcode. The average speed displayed is based on the download speeds of at least 50% of customers at peak time (8pm to 10pm). Fibre/cable services at the postcode are subject to availability and may differ between properties within a postcode. Speeds can be affected by a range of technical and environmental factors. The speed at the property may be lower than that listed above. You can check the estimated speed and confirm availability to a property prior to purchasing on the broadband provider's website. Providers may increase charges. The information is provided and maintained by Decision Technologies Limited. **This is indicative only and based on a 2-person household with multiple devices and simultaneous usage. Broadband performance is affected by multiple factors including number of occupants and devices, simultaneous usage, router range etc. For more information speak to your broadband provider.
Map data ©OpenStreetMap contributors.




