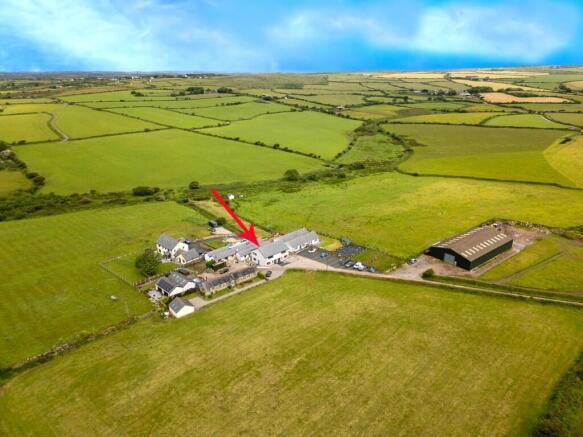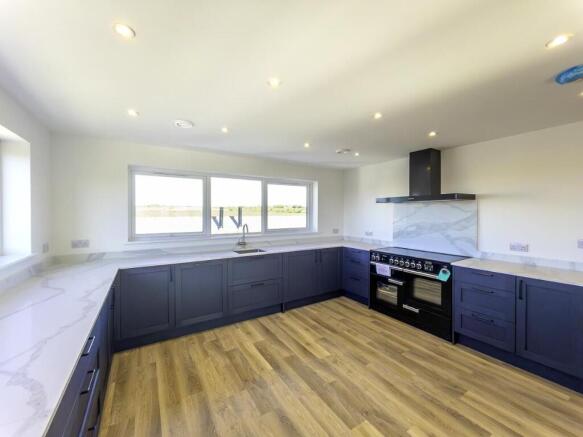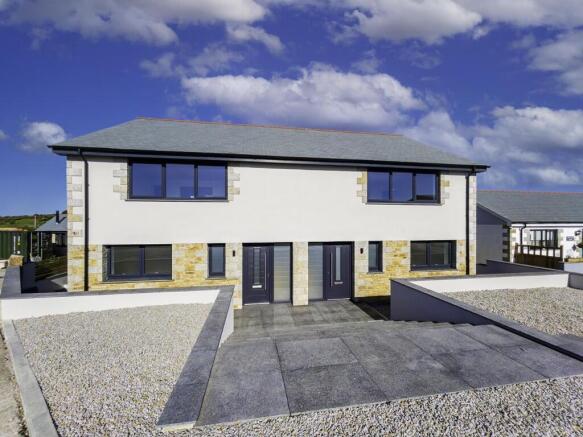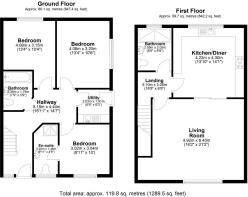Farms Common, Wendron

- PROPERTY TYPE
Semi-Detached
- BEDROOMS
3
- BATHROOMS
3
- SIZE
Ask agent
- TENUREDescribes how you own a property. There are different types of tenure - freehold, leasehold, and commonhold.Read more about tenure in our glossary page.
Freehold
Key features
- THREE BEDROOM, THREE BATHROOM SEMI DETACHED PROPERTY
- RECENTLY COMPLETED AND MOVE IN READY
- AIR SOURCE HEATING UNDERFLOOR TO THE GROUND FLOOR
- STYLISH KITCHEN WITH RANGEMASTER OVEN
- LUXURIOUS FAMILY BATHROOM AND SHOWER ROOMS
- PARKING AND GARDEN
- RURAL YET CONVENIENT LOCATION
Description
The standout feature of the home is the superb living space on the first floor. A stunning dual aspect kitchen is the heart of the home, beautifully appointed with navy cabinetry, marble-effect stone worktops, and stylish black hardware. A Professional+ Rangemaster oven, integrated fridge freezer, and dishwasher complete the high-spec finish. This space flows seamlessly into the expansive lounge through a pair of glazed oak sliding pocket doors, allowing for flexible open-plan living when entertaining or a cosy feel when simply relaxing. The lounge is bright and inviting, with a triple window framing views over an adjacent field.
Completing the first floor is a striking shower room, styled with large format charcoal tiles and a generous walk-in shower.
The ground floor hosts three bedrooms, including a luxurious suite with a sleek en-suite shower room finished with large form jade green marble effect tiles. The further two bedrooms are served by a calming family bathroom featuring natural stone effect tiles, a waterfall shower over the bath, the perfect place to fresh and relax after a busy day. A practical utility room with external access completes the ground floor.
Outside, the property offers adjacent off-road parking with an enclosed garden beyond the parking area laid to lawn, backing onto open fields, ideal for enjoying outdoor space.
Perfect for those seeking a high-quality home in the countryside without compromising on convenience, this beautifully finished property offers a lifestyle of comfort, connection, and calm.
OUTSIDE
Approach the property from the front via a set of attractive stone steps leading to the front door. To the side of the property is a low maintenance garden which is currently gravelled with a pedestrian access path and gate to the side, whilst to the rear is a plant house containing the air source heat pump. There is an adjacent area of off road parking and beyond this, is the enclosed garden area which is laid to lawn and backs onto farmland.
THE ACCOMMODATION COMPRISES (DIMENSIONS APPROX)
Door, with frosted side screen, to entrance hallway.
ENTRANCE HALLWAY
With oak staircase rising to the first floor and doors to various rooms.
BEDROOM ONE
3.05m x 2.74m (10' x 9' )
With window to front and sliding door to en suite.
EN SUITE
2.67m x 1.32m (8'9" x 4'4" )
A beautifully finished en suite being fully tiled to both walls and floor. With stunning large form jade green tiles. Walk-in shower with a domestic hot water shower with drench head and hand held wand, concealed cistern, low level W.C. and wash handbasin with mixer tap in vanity unit with drawer storage below. Chrome effect ladder style radiator and obscured window to front.
BEDROOM TWO
4.04m x 3.12m (13'3" x 10'3" )
With window to side.
BEDROOM THREE
3.12m x 2.90m (10'3" x 9'6" )
With window to rear.
FAMILY BATHROOM
2.31m x 1.93m (7'7" x 6'4" )
A tastefully finished room offering a calm environment in which to relax and refresh at the end of a busy day. Fully tiled to both floor and walls with attractive natural, large form tiles. Bath with domestic hot water shower with drench head over, concealed cistern low level W.C., wash handbasin in vanity unit with drawer storage below, chrome effect heated towel rail, wall mounted mirror with integrated LED lighting.
UTILITY ROOM
1.98m x 1.88m (6'6" x 6'2" )
A superb practical room with exterior door to side. Work surface with stainless steel sink and drainer with cupboard below. Space and plumbing for washing machine and space and point for condenser tumble dryer.
FIRST FLOOR LANDING
With contemporary anthracite radiator, loft access and doors to various rooms.
KITCHEN
4.29m x 4.29m (14'1" x 14'1" )
A wonderful, dual aspect room with triple windows to side and to rear. Fitted with a stylish navy kitchen comprising base units including drawers and deep pan drawers topped with white marble effect stone worktops and finished with understated black handles. With a Rangemaster Professional Plus oven with filter and light over, integrated fridge/freezer and integrated dishwasher. Vertical anthracite radiator and sliding oak and glazed pocket doors to lounge.
LOUNGE
6.43m max reducing to 5.41m min x 4.90m (21'1" max reducing to 17'9" min x 16'1")
With triple window to front overlooking an adjacent field, two vertical anthracite radiators.
SHOWER ROOM
2.31m x 1.73m (7'7" x 5'8" )
A statement shower room being fully tiled to both floor and walls with large form charcoal tiles. Large walk-in shower with drench head and hand held wand, wash handbasin set into a vanity unit with drawers below, concealed cistern low level W.C. and chrome effect heated towel rail, wall mounted mirror with integrated LED lighting and frosted window to the rear.
AGENTS NOTE
Prospective purchasers should be aware that the floorplan on this brochure is a mirror image of the neighbouring property.
SERVICES
Mains electricity and water. Private Drainage. Air source heating, underfloor to the ground floor and radiators to the first floor.
COUNCIL TAX
Council Tax Band to be allocated.
MOBILE AND BROADBAND
To check the broadband and mobile coverage for this property, please refer to the attached details.
ANTI-MONEY LAUNDERING
We are required by law to ask all purchasers for verified ID prior to instructing a sale
PROOF OF FINANCE - PURCHASERS
Prior to agreeing a sale, we will require proof of financial ability to purchase which will include an agreement in principle for a mortgage and/or proof of cash funds.
Brochures
BROCHURE- COUNCIL TAXA payment made to your local authority in order to pay for local services like schools, libraries, and refuse collection. The amount you pay depends on the value of the property.Read more about council Tax in our glossary page.
- Ask agent
- PARKINGDetails of how and where vehicles can be parked, and any associated costs.Read more about parking in our glossary page.
- Yes
- GARDENA property has access to an outdoor space, which could be private or shared.
- Yes
- ACCESSIBILITYHow a property has been adapted to meet the needs of vulnerable or disabled individuals.Read more about accessibility in our glossary page.
- Ask agent
Energy performance certificate - ask agent
Farms Common, Wendron
Add an important place to see how long it'd take to get there from our property listings.
__mins driving to your place
Get an instant, personalised result:
- Show sellers you’re serious
- Secure viewings faster with agents
- No impact on your credit score
Your mortgage
Notes
Staying secure when looking for property
Ensure you're up to date with our latest advice on how to avoid fraud or scams when looking for property online.
Visit our security centre to find out moreDisclaimer - Property reference 3842. The information displayed about this property comprises a property advertisement. Rightmove.co.uk makes no warranty as to the accuracy or completeness of the advertisement or any linked or associated information, and Rightmove has no control over the content. This property advertisement does not constitute property particulars. The information is provided and maintained by Christophers, Helston. Please contact the selling agent or developer directly to obtain any information which may be available under the terms of The Energy Performance of Buildings (Certificates and Inspections) (England and Wales) Regulations 2007 or the Home Report if in relation to a residential property in Scotland.
*This is the average speed from the provider with the fastest broadband package available at this postcode. The average speed displayed is based on the download speeds of at least 50% of customers at peak time (8pm to 10pm). Fibre/cable services at the postcode are subject to availability and may differ between properties within a postcode. Speeds can be affected by a range of technical and environmental factors. The speed at the property may be lower than that listed above. You can check the estimated speed and confirm availability to a property prior to purchasing on the broadband provider's website. Providers may increase charges. The information is provided and maintained by Decision Technologies Limited. **This is indicative only and based on a 2-person household with multiple devices and simultaneous usage. Broadband performance is affected by multiple factors including number of occupants and devices, simultaneous usage, router range etc. For more information speak to your broadband provider.
Map data ©OpenStreetMap contributors.







