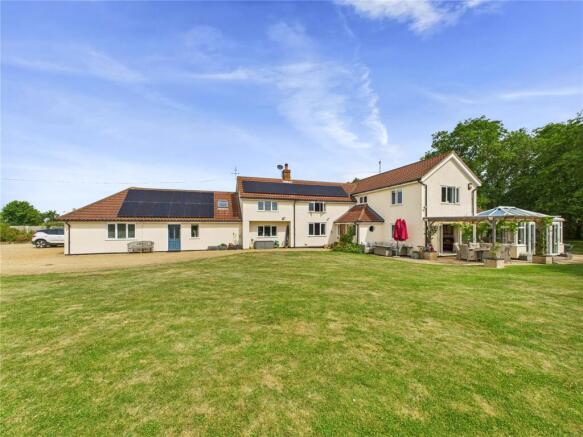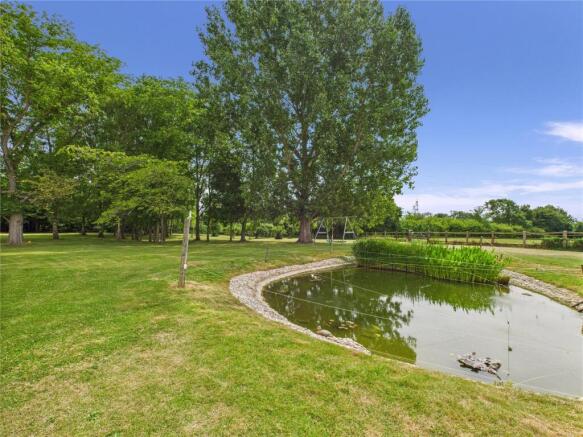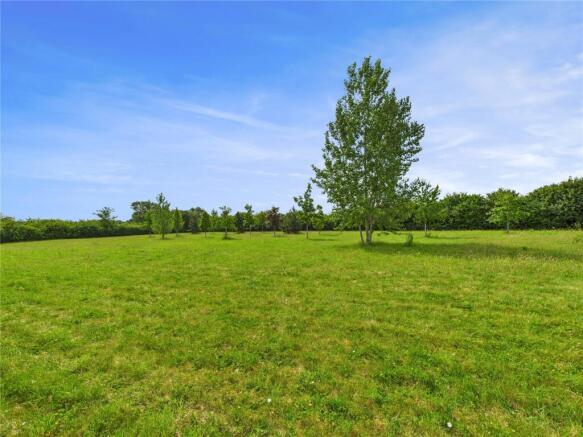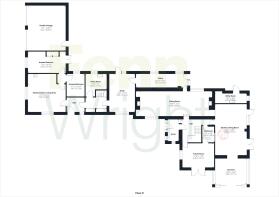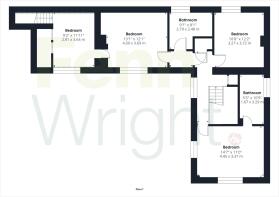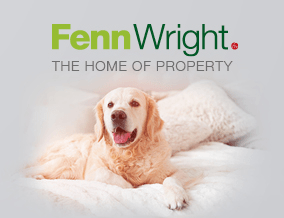
Tye Lane, Bramford, Ipswich, Suffolk, IP8

- PROPERTY TYPE
Detached
- BEDROOMS
5
- BATHROOMS
4
- SIZE
Ask agent
- TENUREDescribes how you own a property. There are different types of tenure - freehold, leasehold, and commonhold.Read more about tenure in our glossary page.
Freehold
Key features
- Individual four bedroom detached house
- Additional 1 bedroom self-contained annexe
- Rural position set on a plot approaching 3 acres
- Stables and paddock
- Gated entrance with substantial parking area and double garage
- 41 solar panels
- Spacious kitchen/dining room with vaulted ceiling
- Two further reception rooms plus a garden room
- Study plus home office
- Good access to the A14
Description
Along with ample parking and a double garage there are 41 solar panels, oil-fired central heating, stables and a paddock providing equestrian facilities.
The entrance porch leads into the reception hall where there is one of the staircases to the first floor. To the front there is a family room which has a window to the side and French doors opening onto the patio. The sizeable sitting room with exposed beams to part of the room, an inset wood burner and ceiling spotlights.
The contemporary style open-plan kitchen/dining space with the kitchen area having a vaulted ceiling and fitted with an extensive range of base units, granite worktops and drawers. There is space for a range-style cooker with extractor hood over. The dining area has French doors onto the garden and there is a tiled floor throughout. Adjacent is a garden room of upvc construction and French doors opening onto the patio. The large study has windows to the front and a door to the rear. Accessed from here is an additional home office.
Also to the ground floor, adjacent to the annexe, is a utility room. Adjacent to the kitchen is a bathroom comprising a French bath/shower, basin and WC. This bathroom has access to the family room
The landing provides access to three of the four bedrooms. The main bedroom is located to the front with a dual aspect outlook and an en-suite comprising a shower, basin with storage below and WC. Bedroom two, located to the front, and bedroom three, located to the rear, are both good size double rooms.
Accessed via an additional staircase from the ground floor there is a fourth double bedroom with built-in wardrobes. This bedroom can also be accessed via bedroom two.
The first floor accommodation is completed by the family bathroom which comprises a jacuzzi bath with shower over, basin with storage and WC.
Self-contained annexe
Accessed via its own front door and hallway is a one bedroom annexe with air conditioning. The hallway does have access to the main property. The single storey annexe comprises an open-plan kitchen/living area with windows to the front and side. The kitchen area has a range of fitted base units, wall cupboards, worktops, drawers and integrated appliances include a four-ring hob with extractor over, double electric oven and dishwasher.
An inner hall provides access to the wet room and bedroom which has
a window to the side and French doors onto its own private garden area. The wet room comprises an open-plan shower. basin with storage and WC.
The annexe has been designed with disability living in mind and has previously been listed on Booking.com as a holiday let.
Outside
The property is set in a glorious plot approaching 3 acres. There is a large gravelled parking area with a double garage with two electric roller doors and an electric vehicle charging point.
The formal gardens are predominantly laid to lawn with an extensive range
of mature trees, flower beds and shrubs along with a large patio area and covered pergola seating area. There is an external boiler/utility room, a brick-built store and a container.
In addition to the formal gardens there is a large paddock and two stables.
Location
Set in a rural position predominantly surrounded by open fields and farmland the property still offers convenient access to a wide range of local amenities. Located approximately 3 miles of junction 52 of the A14, a range of nearby shops and amenities can also be found in the village of Claydon.
Ipswich, the county town of Suffolk, offers a frequent service to London Liverpool Street, is approximately 5 miles away.
Directions
Please use a Sat Nav with the postcode IP8 4JZ and upon turning from Lorraine Way onto Tye Lane, proceeding towards Bramford Tye and Flowton, and as the road begins to head round to the left the property can be found on the right hand side, accessed via private gates.
Important Information
Council Tax Band - G (currently)
Services – Mains water and electric are connected. There is oil central heating and private drainage.
Tenure - Freehold
EPC – tbc
Agents note
Included within the sale are 41 solar panels which provide a feed in tariff. There are also two Tesla storage batteries.
Brochures
Particulars- COUNCIL TAXA payment made to your local authority in order to pay for local services like schools, libraries, and refuse collection. The amount you pay depends on the value of the property.Read more about council Tax in our glossary page.
- Ask agent
- PARKINGDetails of how and where vehicles can be parked, and any associated costs.Read more about parking in our glossary page.
- Yes
- GARDENA property has access to an outdoor space, which could be private or shared.
- Yes
- ACCESSIBILITYHow a property has been adapted to meet the needs of vulnerable or disabled individuals.Read more about accessibility in our glossary page.
- Ask agent
Energy performance certificate - ask agent
Tye Lane, Bramford, Ipswich, Suffolk, IP8
Add an important place to see how long it'd take to get there from our property listings.
__mins driving to your place
Get an instant, personalised result:
- Show sellers you’re serious
- Secure viewings faster with agents
- No impact on your credit score
Your mortgage
Notes
Staying secure when looking for property
Ensure you're up to date with our latest advice on how to avoid fraud or scams when looking for property online.
Visit our security centre to find out moreDisclaimer - Property reference IPS250439. The information displayed about this property comprises a property advertisement. Rightmove.co.uk makes no warranty as to the accuracy or completeness of the advertisement or any linked or associated information, and Rightmove has no control over the content. This property advertisement does not constitute property particulars. The information is provided and maintained by Fenn Wright, Ipswich. Please contact the selling agent or developer directly to obtain any information which may be available under the terms of The Energy Performance of Buildings (Certificates and Inspections) (England and Wales) Regulations 2007 or the Home Report if in relation to a residential property in Scotland.
*This is the average speed from the provider with the fastest broadband package available at this postcode. The average speed displayed is based on the download speeds of at least 50% of customers at peak time (8pm to 10pm). Fibre/cable services at the postcode are subject to availability and may differ between properties within a postcode. Speeds can be affected by a range of technical and environmental factors. The speed at the property may be lower than that listed above. You can check the estimated speed and confirm availability to a property prior to purchasing on the broadband provider's website. Providers may increase charges. The information is provided and maintained by Decision Technologies Limited. **This is indicative only and based on a 2-person household with multiple devices and simultaneous usage. Broadband performance is affected by multiple factors including number of occupants and devices, simultaneous usage, router range etc. For more information speak to your broadband provider.
Map data ©OpenStreetMap contributors.
