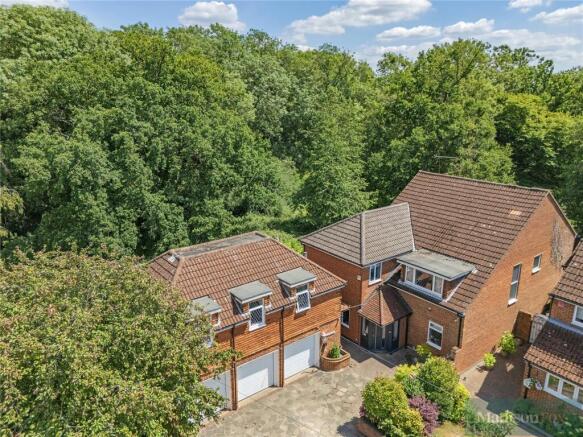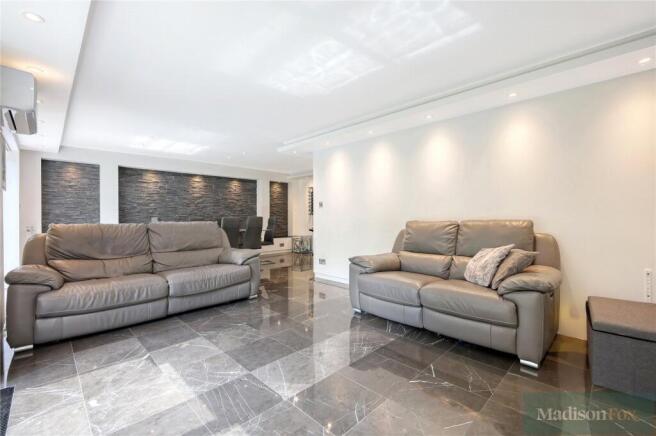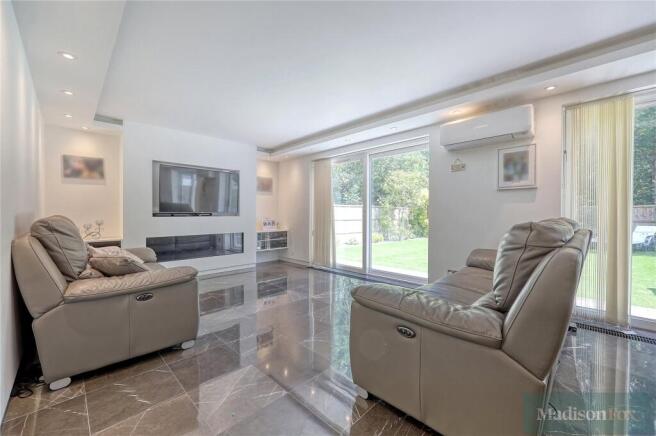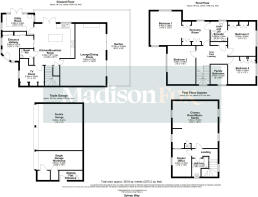
Sylvan Way, Chigwell, Essex, IG7

- PROPERTY TYPE
Detached
- BEDROOMS
4
- BATHROOMS
3
- SIZE
3,270 sq ft
304 sq m
- TENUREDescribes how you own a property. There are different types of tenure - freehold, leasehold, and commonhold.Read more about tenure in our glossary page.
Freehold
Key features
- Backing Directly onto popular woodlands – Rare and tranquil location with direct access to woodland walks and nature on your doorstep.
- Spacious Detached Family Home – Measuring over 3,270 sq ft with four generously sized double bedrooms.
- Detached Cinema/Music Studio Annexe – Ideal for guest accommodation, home business or studio use
- Stunning Kitchen/Breakfast Room – Featuring granite worktops, large central island, and French doors leading to a secluded patio area.
- Expansive Lounge/Dining Room – Bright, open-plan space with fireplace and sliding doors to the garden—perfect for entertaining.
- Luxurious Principal Suite with Dressing Room – Includes fitted wardrobes and access to a modern Jack & Jill en suite shared with bedroom two.
- South-Facing Landscaped Rear Garden – Beautiful outdoor space with patio, lawn, mature borders, and electric awning for shaded relaxation.
- Triple Garage & Ample Parking – Large driveway, 19ft x 19ft garage and electric vehicle charging point
- High-Spec Features Throughout – Includes marble flooring, air conditioning, and quality finishes in every room.
- Versatile Layout with Study & Utility Room – Additional spaces ideal for home working and everyday convenience.
Description
Measuring an impressive 3,270 sq ft, this substantial family home offers both luxurious living space and incredible versatility; it comes complete with separate entrance to a self-contained Annexe which is currently being used as a very large sound proofed cinema room with the second reception room being enjoyed as good sized home office. The property comes complete with the advantage of triple garages the double garage currently has planning permission pending for further recreational room for use as a games room /bar.
Upon entering, you're welcomed by a grand 12ft entrance hallway, with marble flooring, complete with three generous storage cupboards ideal for coats and shoes. One cupboard is dedicated for your shoe or trainer collection.
The heart of the home is the beautifully appointed kitchen/breakfast room, featuring a large central island, extensive wall and base units, with additional pull outs, and sleek granite worktops. This area is perfect for additional dining which can comfortably accommodate 6 people. French doors open onto a charming, secluded side patio—perfect for alfresco dining.
A separate utility room offers additional storage and functionality, also enjoying direct access to the side patio via a second set of French doors.
The extremely large lounge/dining room is bathed in natural light, extending nearly 25ft with elegant marble flooring throughout a statement fireplace, as well as air conditioning and twin sets of sliding doors that seamlessly connect the interior to the stunning low maintenance rear garden complete with artificial grass.
A separate reception which is being enjoyed as a playroom/ tv area . There is also a stylish guest WC , with additional towel cupboard. There is also a further built in cupboard completes the ground floor.
Upstairs, a spacious landing—flooded with light from a large feature window—leads to four generously sized double bedrooms three of which 3 has built in double or triple wardrobes in the case of the master suite.
The large principal suite enjoys dual-aspect views and benefits it has from an open-plan dressing area which has a dedicated dressing table with extensive bespoke newly fitted triple wardrobes. The dressing room leading to a sleek ‘Jack & Jill’ en-suite shower room shared with bedroom two.
Bedroom two also boasts fitted wardrobes and views over the rear garden. Bedrooms three and four are also generous doubles, bedroom three has built in air conditioning unit with bedroom four featuring additional fitted wardrobes. These bedrooms are served by a large and contemporary family bathroom.
Outside, the south-facing rear garden offers a peaceful and private retreat, with new fully landscaped garden, which is very low maintenance with self-cleaning porcelain tiles and artificial grass complete with motorised awning and mature plants.
The detached cinema room / office has its own private entrance and comprises of two reception rooms—currently used as a great office workspace office and a sound proofed very spacious cinema room. The annex has its own bathroom and offers potential for, a home business, separate accommodation or as a music studio in its current form or offer multiple versatile.
The property also benefits from ample off-street parking, a large double garage with electric vehicle charging point, and a third garage which offers a generous storage/workshop area.
Additional features include marble flooring, air conditioning, and a premium finish throughout—making this an exceptional opportunity for those seeking a statement home in a peaceful, woodland-adjacent setting but very close local amenities, such as restaurants, shops and local post office.
Sylvan Way is one of Chigwell’s most prestigious and sought-after addresses, offering a peaceful, tree-lined setting that backs directly onto the picturesque Forest. Located within the desirable IG7 postcode, this quiet residential street is known for its spacious detached homes and family-friendly atmosphere.
The area benefits from excellent transport links, with the use of several train stations all within close proximity—providing easy access into Central London. Residents enjoy a strong sense of community, low crime rates, and proximity to a range of well-regarded schools, including Chigwell Row Infants School and Chigwell academy and is in the catchment area of West Hatch High School & Debden High School.
The location also offers superb access to open green spaces, golf courses, country pubs, and everyday amenities, making it ideal for families and professionals seeking a balance between countryside charm and city convenience.
Book an appointment today not to miss out on this truly exceptional opportunity.
Please note that the information stated in regard to this property does not establish an offer or contract, neither will it be considered as representations. It is in the responsibility and obligation of all interested parties to confirm exactitude and your solicitor must check tenure and all lease information, fixtures and fittings, and any planning/building regulations where the property has been extended/converted. All measurements and dimensions are estimated and noted exclusively for guidance purposes as floor plans are not to scale and their exactness cannot be confirmed. Reference to appliances and/or facilities does not imply that they are necessarily operational or functioning for the purpose.
- COUNCIL TAXA payment made to your local authority in order to pay for local services like schools, libraries, and refuse collection. The amount you pay depends on the value of the property.Read more about council Tax in our glossary page.
- Band: G
- PARKINGDetails of how and where vehicles can be parked, and any associated costs.Read more about parking in our glossary page.
- Yes
- GARDENA property has access to an outdoor space, which could be private or shared.
- Yes
- ACCESSIBILITYHow a property has been adapted to meet the needs of vulnerable or disabled individuals.Read more about accessibility in our glossary page.
- Ask agent
Sylvan Way, Chigwell, Essex, IG7
Add an important place to see how long it'd take to get there from our property listings.
__mins driving to your place
Get an instant, personalised result:
- Show sellers you’re serious
- Secure viewings faster with agents
- No impact on your credit score
Your mortgage
Notes
Staying secure when looking for property
Ensure you're up to date with our latest advice on how to avoid fraud or scams when looking for property online.
Visit our security centre to find out moreDisclaimer - Property reference CHW250198. The information displayed about this property comprises a property advertisement. Rightmove.co.uk makes no warranty as to the accuracy or completeness of the advertisement or any linked or associated information, and Rightmove has no control over the content. This property advertisement does not constitute property particulars. The information is provided and maintained by Madison Fox, Chigwell. Please contact the selling agent or developer directly to obtain any information which may be available under the terms of The Energy Performance of Buildings (Certificates and Inspections) (England and Wales) Regulations 2007 or the Home Report if in relation to a residential property in Scotland.
*This is the average speed from the provider with the fastest broadband package available at this postcode. The average speed displayed is based on the download speeds of at least 50% of customers at peak time (8pm to 10pm). Fibre/cable services at the postcode are subject to availability and may differ between properties within a postcode. Speeds can be affected by a range of technical and environmental factors. The speed at the property may be lower than that listed above. You can check the estimated speed and confirm availability to a property prior to purchasing on the broadband provider's website. Providers may increase charges. The information is provided and maintained by Decision Technologies Limited. **This is indicative only and based on a 2-person household with multiple devices and simultaneous usage. Broadband performance is affected by multiple factors including number of occupants and devices, simultaneous usage, router range etc. For more information speak to your broadband provider.
Map data ©OpenStreetMap contributors.





