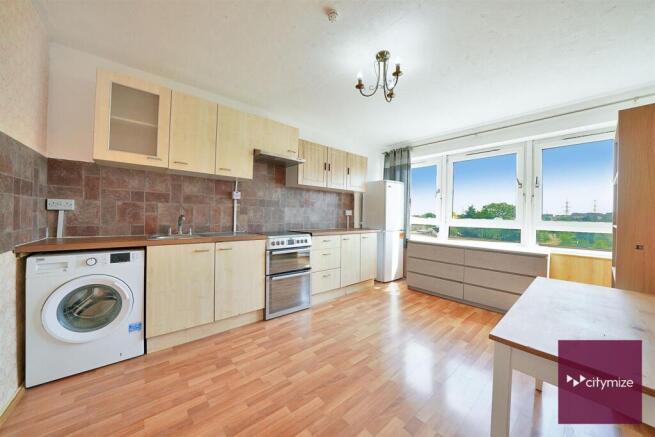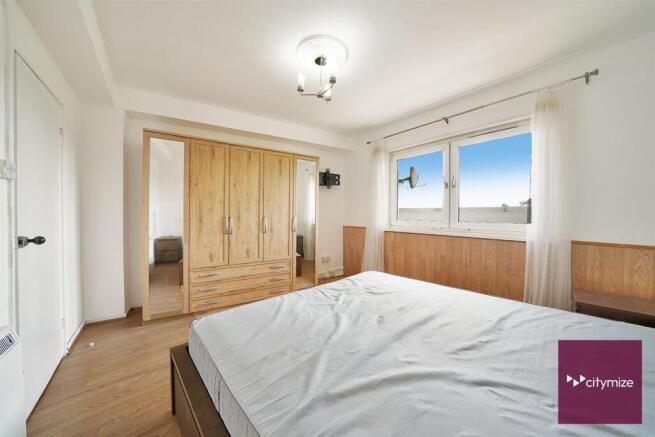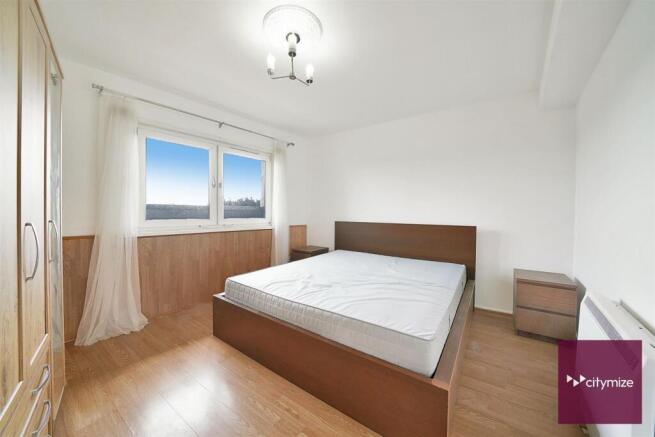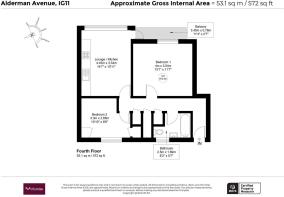
Alderman Avenue, Barking

- PROPERTY TYPE
Flat
- BEDROOMS
2
- BATHROOMS
1
- SIZE
572 sq ft
53 sq m
Key features
- Newly refurbished 2-bed flat
- Open-plan lounge/ new fitted kitchen
- Private balcony with storage
- Laminate flooring throughout
- Bathroom with electric shower
- Bright, well-maintained interiors
- Secure entry and lift access
- Approx. 104 years remaining on lease
- No onward chain
- Excellent transport links, strong rental demand, and close to local amenities
Description
Citymize presents this newly refurbished two-bedroom flat offering an excellent opportunity for comfortable living in a convenient Barking location. Situated on the fourth floor, this bright and airy flat boasts an approximate gross internal area of 53.1 sq m / 572 sq ft, making it an ideal choice for first-time buyers or investors alike.
The accommodation comprises an open-plan lounge and kitchen, two well-proportioned bedrooms, a modern bathroom, and a private balcony. The building benefits from secure entry and lift access, while the flat enjoys superb natural light and generous storage space.
Located on Alderman Avenue, the property is ideally positioned close to a range of local shops and amenities. The nearby green spaces of Newlands Park provide pleasant areas for leisure and recreation.
Transport links are excellent, with Upney Underground Station just a short walk away, providing District Line services directly into Central London. Dagenham Dock Rail Station is also easily accessible by foot or local bus, offering c2c trains to London Fenchurch Street and beyond. Barking Riverside, with its new Overground station and riverboat pier, is within easy reach via the EL1 or EL2 East London Transit bus services, further enhancing connectivity across the capital.
For families, the property is conveniently close to Thames View Infants and Thames View Junior School, both within a short walking distance.
With approximately 104 years remaining on the lease, this apartment presents a fantastic opportunity to secure a comfortable home or a promising investment in a well-connected part of Barking. The area benefits from strong rental demand, supported by excellent transport links and local amenities.
Lounge/Kitchen - 4.45m x 3.34m (14'7" x 10'11") - Stepping into this open-plan space, you're immediately greeted by an abundance of natural light pouring in through the large windows. The layout feels genuinely spacious, offering a comfortable and inviting area to relax and unwind. The kitchen is thoughtfully integrated, featuring a good selection of cream-coloured base and wall units that provide ample storage. A fitted oven and hob are already in place, and there is designated space for a washing machine – a practical and convenient touch. A tiled splashback adds a smart, clean finish, while the laminate flooring runs throughout, creating a cohesive and low-maintenance environment. Overall, the space is clean, functional, and well-suited to both everyday living and casual entertaining.
Master Bedroom - 4m x 3.54m (13'1" x 11'7") - This is a really generously sized master bedroom. The laminate flooring continues here, contributing to the bright and airy feel. The large window allows plenty of daylight and offers views of the surrounding area. There is ample room for a large bed as well as space for a substantial wardrobe, providing excellent storage potential. The room feels calm and inviting, making it a true retreat.
Second Bedroom - 3.3m x 2.66m (10'9" x 8'8") - This room offers a highly practical and versatile space. Generously sized, it could comfortably function as a guest room, a child’s bedroom, or a productive home office.
The light grey-toned flooring lends a modern, clean aesthetic, perfectly complemented by neutral white walls. A key feature is the window, which allows for a pleasant flow of natural light, enhancing the bright and airy feel of the room.
Bathroom - 2.5m x 1.69m (8'2" x 5'6") - The bathroom features a standard white three-piece suite, comprising a bath with an electric shower above, offering added flexibility. The wall-mounted basin and WC are neatly integrated, maximising the available space.
Partial tiling around the bath and sink provides a practical and attractive finish. A window is a valuable feature, allowing natural light to enter and providing ventilation.
Balcony - 3.45m x 0.78m (11'3" x 2'6") - The private balcony is a definite bonus, providing a dedicated outdoor space. It is a good size and can comfortably accommodate a small table and chairs, making it perfect for enjoying a morning coffee or some fresh air. For added convenience, the balcony is fitted with protective netting and features a surprisingly useful built-in storage area, ideal for keeping outdoor items neatly tucked away.
Brochures
Alderman Avenue, BarkingCitymizeBrochure- COUNCIL TAXA payment made to your local authority in order to pay for local services like schools, libraries, and refuse collection. The amount you pay depends on the value of the property.Read more about council Tax in our glossary page.
- Band: A
- PARKINGDetails of how and where vehicles can be parked, and any associated costs.Read more about parking in our glossary page.
- Permit
- GARDENA property has access to an outdoor space, which could be private or shared.
- Ask agent
- ACCESSIBILITYHow a property has been adapted to meet the needs of vulnerable or disabled individuals.Read more about accessibility in our glossary page.
- Ask agent
Alderman Avenue, Barking
Add an important place to see how long it'd take to get there from our property listings.
__mins driving to your place
Get an instant, personalised result:
- Show sellers you’re serious
- Secure viewings faster with agents
- No impact on your credit score



Your mortgage
Notes
Staying secure when looking for property
Ensure you're up to date with our latest advice on how to avoid fraud or scams when looking for property online.
Visit our security centre to find out moreDisclaimer - Property reference 33998240. The information displayed about this property comprises a property advertisement. Rightmove.co.uk makes no warranty as to the accuracy or completeness of the advertisement or any linked or associated information, and Rightmove has no control over the content. This property advertisement does not constitute property particulars. The information is provided and maintained by Citymize, Romford. Please contact the selling agent or developer directly to obtain any information which may be available under the terms of The Energy Performance of Buildings (Certificates and Inspections) (England and Wales) Regulations 2007 or the Home Report if in relation to a residential property in Scotland.
*This is the average speed from the provider with the fastest broadband package available at this postcode. The average speed displayed is based on the download speeds of at least 50% of customers at peak time (8pm to 10pm). Fibre/cable services at the postcode are subject to availability and may differ between properties within a postcode. Speeds can be affected by a range of technical and environmental factors. The speed at the property may be lower than that listed above. You can check the estimated speed and confirm availability to a property prior to purchasing on the broadband provider's website. Providers may increase charges. The information is provided and maintained by Decision Technologies Limited. **This is indicative only and based on a 2-person household with multiple devices and simultaneous usage. Broadband performance is affected by multiple factors including number of occupants and devices, simultaneous usage, router range etc. For more information speak to your broadband provider.
Map data ©OpenStreetMap contributors.





