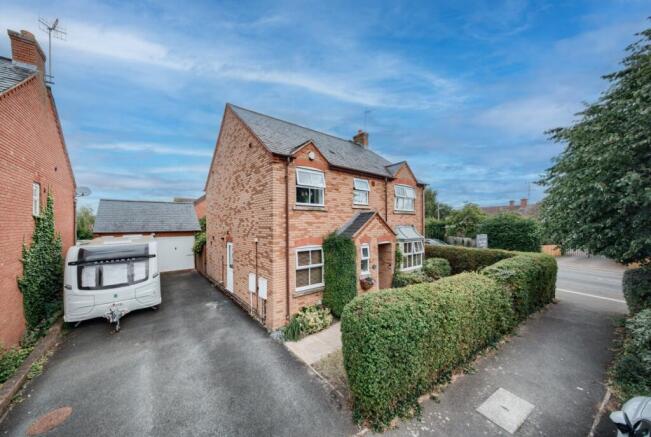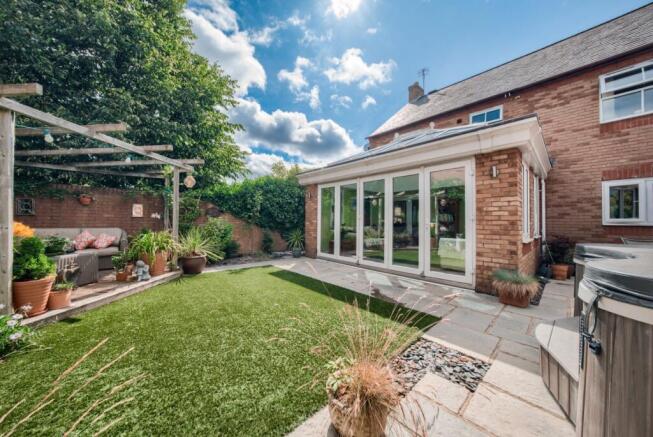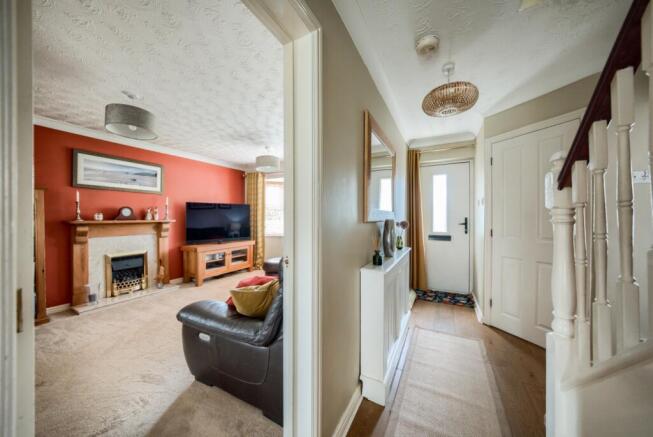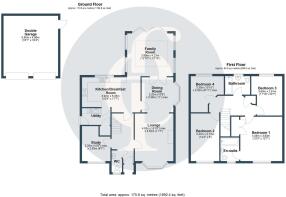Ebsdorf Close, Bidford-on-Avon, Alcester, Warwickshire, B50

- PROPERTY TYPE
Detached
- BEDROOMS
4
- BATHROOMS
2
- SIZE
1,892-1,893 sq ft
176 sq m
- TENUREDescribes how you own a property. There are different types of tenure - freehold, leasehold, and commonhold.Read more about tenure in our glossary page.
Freehold
Key features
- Four/Five Bedrooms
- Detached Home with Double Garage
- Sitting Room
- Dining Room
- Breakfast Kitchen
- Orangery
- Study/Bedroom Five
- Master Bedroom with En-Suite
- Family Bathroom
- Utility Room and Cloakroom/WC
Description
A handsome four-bedroom detached home perfectly located within the desirable riverside village of Bidford on Avon. The property has undergone upgrades and an extension to allow larger living space and versatile accommodation. Number 15 enjoys a private spot nestled at the end of a private driveway. An attractive double fronted family home with all boxes ticked when it comes to needing ample parking, large accommodation, and a private garden- we recommend viewing sooner rather than later.
Bidford-on-Avon enjoys a highly convenient location, with excellent road links to nearby Stratford-upon-Avon (approx. 7 miles), Evesham (approx. 9 miles), and Alcester (approx. 5 miles). The M40 and M5 motorways are both within easy driving distance, providing access to Birmingham, the Cotswolds, and beyond.
Rail services from nearby Honeybourne (approx. 8 miles) and Evesham offer regular connections to London Paddington and Worcester
The village is well served for families, with Bidford-on-Avon C of E Primary School, located just a short walk from the property. There is a choice of highly regarded secondary schools in nearby Alcester and Stratford-upon-Avon, including grammar school options.
Thoughtfully laid out over two floors, it is ideal for a growing family who want the convenience of everything on their doorstep and a choice of towns not far in the car or on the bus.
The accommodation is light and airy, with three reception rooms, two bathrooms and a landscaped well-stocked garden. Once through the front door, you arrive in the central welcoming hallway that offers access to the study/bedroom five, ideal for anyone who WFH or requires a ground-floor occasional bedroom for a mature relative where the stairs may be a bit more tricky. The sitting room boasts a bay window to the front and seamlessly flows into the dining room that also enjoys a bay window to the side elevation.
The kitchen offers modern fitted wall and base units with a practical breakfast bar for tea and toast in the morning! The stylish Corian work surfaces, integrated Siemens appliances, including two combination fan oven(s) (one with a microwave and the other a steam oven), plate warmer, five-zone induction hob, and dishwasher. There is also a Samsung American style fridge/freezer with water/ice dispenser which may be available via separate negotiation. Offering all the convenience with a separate utility room that leaves space for your washing machine and tumble dryer. Discreetly housing the gas boiler and providing pedestrian access to the driveway.
The absolute gem of this property is the stunning orangery that the current owners thoughtfully designed and added approximately 11 years ago. Offering stunning open views over the garden with a further glazed vaulted roof for natural light to flood into the room and with bi-fold doors opening onto the garden, this really does bring the outside inside.
Upstairs is a master bedroom with fitted wardrobes and en-suite, three further bedrooms, and a family bathroom. All bedrooms offer a generous space.
The rear landscaped garden, which is not overlooked, offers ease of maintenance via artificial lawn and a decked corner seating area ready for your evening tipple and a spot of alfresco dining. The garden is enclosed by fencing with gated side access to the driveway and a further pedestrian door to the double garage.
What every family home needs to go with the accommodation is lots of parking, and this property does not disappoint with a double garage and a further driveway offering parking for at least 4 cars or even a camper!
Viewing is an absolute must to appreciate the size and position.
General Information—Subjective comments in these details imply the opinion of the selling Agent at the time they were prepared. Naturally, the opinions of purchasers may differ.General Information—Subjective comments in these details imply the opinion of the selling Agent at the time they were prepared. Naturally, the opinions of purchasers may differ.
Agents Note: We have not tested any of the electrical, central heating, or sanitaryware appliances. Purchasers should investigate the workings of the relevant items. Floor plans are for identification purposes only and not to scale. All room measurements and mileage quoted in these sales particulars are approximate.
Fixtures and Fittings: All fixtures and fittings mentioned in these particulars are deemed to be included in the sale price. Others, if any, are excluded. However, we would always advise that the purchaser confirm this at the point of offer.
In line with The Money Laundering Regulations 2007 we are duty bound to carry out due diligence on all of our clients to confirm their identity.
To complete our quality service, Emma Franklin Estate Agents is pleased to offer the following:-
Free Valuation: Please contact the office to make an appointment.
Conveyancing: Fixed price rates agreed with our panel of experienced and respected Solicitors. Please contact the office for further details.
Mortgages: We can offer you free advice and guidance on the best and most cost-effective way to fund your purchase with the peace of mind that you are being supported by professional industry experts throughout your journey.
Emma Franklin Estate Agents for themselves and for the vendors of the property whose agents they are, give notice that these particulars do not constitute any part of a contract or offer, and are produced in good faith and set out as a general guide only. The vendor does not make or give, and neither Emma Franklin Estate Agents nor any person in his employment has the authority to make or give any representation or warranty whatsoever about this property.
- COUNCIL TAXA payment made to your local authority in order to pay for local services like schools, libraries, and refuse collection. The amount you pay depends on the value of the property.Read more about council Tax in our glossary page.
- Band: TBC
- PARKINGDetails of how and where vehicles can be parked, and any associated costs.Read more about parking in our glossary page.
- Yes
- GARDENA property has access to an outdoor space, which could be private or shared.
- Yes
- ACCESSIBILITYHow a property has been adapted to meet the needs of vulnerable or disabled individuals.Read more about accessibility in our glossary page.
- Ask agent
Energy performance certificate - ask agent
Ebsdorf Close, Bidford-on-Avon, Alcester, Warwickshire, B50
Add an important place to see how long it'd take to get there from our property listings.
__mins driving to your place
Get an instant, personalised result:
- Show sellers you’re serious
- Secure viewings faster with agents
- No impact on your credit score
About Emma Franklin Estate Agents, Stratford-Upon-Avon and Warwickshire
West Place, Alscot Estate, Atherstone on Stour, CV37 8NF

Your mortgage
Notes
Staying secure when looking for property
Ensure you're up to date with our latest advice on how to avoid fraud or scams when looking for property online.
Visit our security centre to find out moreDisclaimer - Property reference 10680884. The information displayed about this property comprises a property advertisement. Rightmove.co.uk makes no warranty as to the accuracy or completeness of the advertisement or any linked or associated information, and Rightmove has no control over the content. This property advertisement does not constitute property particulars. The information is provided and maintained by Emma Franklin Estate Agents, Stratford-Upon-Avon and Warwickshire. Please contact the selling agent or developer directly to obtain any information which may be available under the terms of The Energy Performance of Buildings (Certificates and Inspections) (England and Wales) Regulations 2007 or the Home Report if in relation to a residential property in Scotland.
*This is the average speed from the provider with the fastest broadband package available at this postcode. The average speed displayed is based on the download speeds of at least 50% of customers at peak time (8pm to 10pm). Fibre/cable services at the postcode are subject to availability and may differ between properties within a postcode. Speeds can be affected by a range of technical and environmental factors. The speed at the property may be lower than that listed above. You can check the estimated speed and confirm availability to a property prior to purchasing on the broadband provider's website. Providers may increase charges. The information is provided and maintained by Decision Technologies Limited. **This is indicative only and based on a 2-person household with multiple devices and simultaneous usage. Broadband performance is affected by multiple factors including number of occupants and devices, simultaneous usage, router range etc. For more information speak to your broadband provider.
Map data ©OpenStreetMap contributors.




