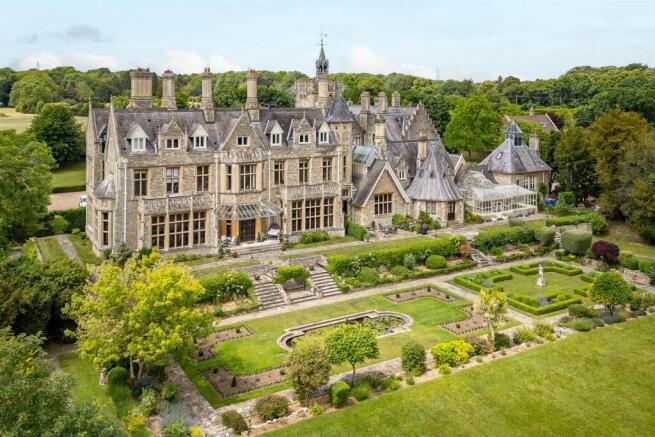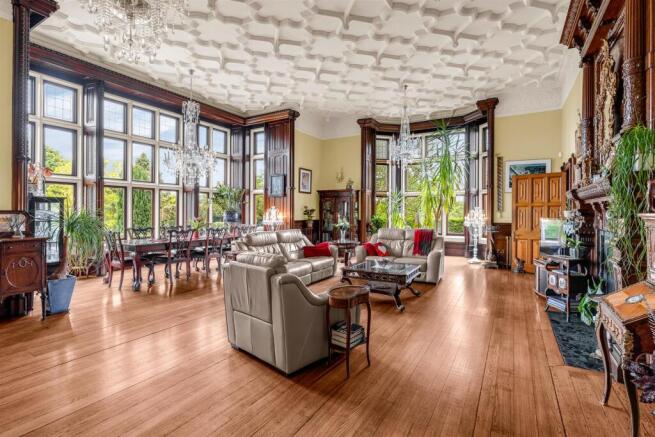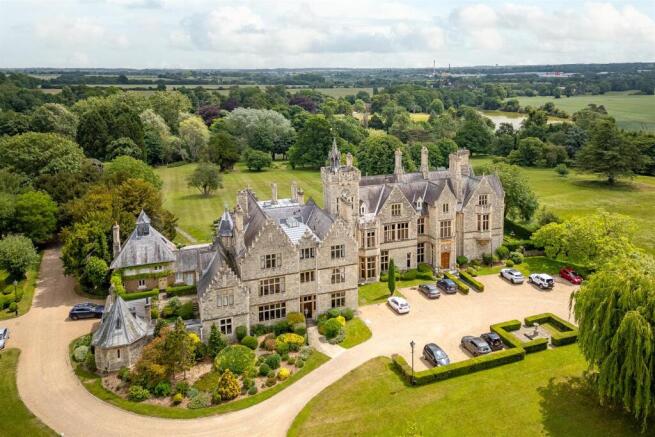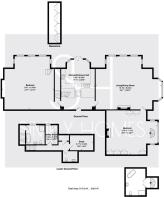Gilston Park, Gilston

- PROPERTY TYPE
Country House
- BEDROOMS
2
- BATHROOMS
2
- SIZE
Ask agent
Description
Simply Homes are delighted to bring to the market this exceptional two-bedroom, two-bathroom residence occupying the ground floor of one wing of Gilston Park House, one of Hertfordshire's most delightful Grade-II listed baronial halls. Designed and constructed in 1852 by the renowned architect Philip Hardwick for John Hodgson, a wealthy landowner and High Sheriff of Hertfordshire, the house is part of the Gilston Park Estate enjoying 13 acres of wonderfully landscaped grounds that include two tennis courts, a lake and exquisite formal gardens designed in the Italian style that was so de rigueur at that time. The grand Neo-Gothic Victorian manor house is an absolute visual feast, with ornate chimneys and gable ends and a central castellated clock tower, never failing to deliver the wow factor every time you see it, and the interior is just as dramatically imposing and beautiful. The residence occupies a prime position within the house, enabling direct access out into the garden from the kitchen, making the adjacent outdoor space usable for you and your fortunate guests.
Accommodation:
As befits the period, along with the wealth and the status of the original owner, everything in the house is on a grand scale and it is a testament to the skill and dedication of the modern day architects and artisans that so many of the original features remain intact after it was converted into a small number of exclusive private residences around twenty five years ago. Despite the house being nearly two hundred years old, the painstaking restoration work has imbued it with an "as new" feeling yet it still retains the wonderful character and atmosphere of the original period house. Intelligent and creative design of the very highest quality has enabled modern luxuries such as en-suite bathrooms, utility/laundry rooms and a study to be incorporated without any disruption to the unbridled splendour of the main rooms offering impressive fourteen feet (4.4m) high ornate ceilings and three fireplaces. The residence has many modern features such as a recently replaced boiler with smart thermostat, smart appliances, monitored security system and a fibre to home internet high speed connection. The unimpeachable quality of materials and craftsmanship is clear in every detail in every room, starting in the entrance hall, which is set just inside the grand entrance hall of the main house. Solid oak wood floors run throughout the property and are perfectly matched to the solid wood stairs that climb the short distance up to the kitchen, with carved banisters creating a lovely open gallery above the lower floor beyond.
Ornate wood panelled ceilings grace many of the rooms, and a fine example of the craft greets you in the entrance hall, providing a welcome continuity as it extends through the kitchen and on to the rear of the house. The kitchen is a premium quality installation that occupies a central mezzanine floor with wooden stairs and banisters to the front and the rear. Still enjoying a generous eleven feet (3.4 m) high ceiling, the space is abundantly illuminated by an array of full height windows to the rear, along with a delightful trilogy of original stained-glass windows above the leaded light panels atop the glazed double doors that open directly onto the rear terrace. A comprehensive range of wall and floor mounted fitted cupboards encircle the space, offering generous storage capacity and ample worktop area, whilst incorporating a full complement of integrated appliances upgraded in the last few years, as one would expect in a residence of this quality. The remaining floor space is left open and would easily accept a kitchen table or an island with a breakfast bar. From the entrance hall a short flight of wooden stairs lead down to a lower ground floor extending back beneath the kitchen. This is a clever use of the double height space and incorporates a well-placed guest cloakroom, useful utility and laundry rooms, a good-sized office/study which can be easily converted into a 1,000 wine bottles cellar and/or a gym.
Back on the ground floor, across the entrance hallway is the first bedroom, another room of substantial yet well-balanced proportions. A decorative oak panelled ceiling stretches above the solid wood floor, linking stylistically with the full height bay window shutters, partially wood panelled walls and a delightful dressing area with fully fitted wardrobes on a raised mezzanine balcony. This bedroom features a magnificent carved oak 13 feet (4 m) high built-in side cabinet as well as fireplace surrounding which incorporates Elizabethan period carved oak panels, predating the current house. Within the bedroom, behind a false wall, stairs lead down to a wonderful en-suite bathroom, complete with standalone claw foot bath and walk-in shower. Occupying the rear corner of the house is the fabulous living/dining room which served as such for when the house was designed. This is a very large room by any measure, being over thirty-five feet (10.7 m) long and over twenty-eight feet (8.6 m) wide, and it is bathed in natural light from the glorious floor to ceiling windows that reside within two impressive bays set into east and south aspects. The ceiling is a stunning piece of art in its own right, with ornate plaster work formed into intricate scalloped shapes with centrally suspended flower motifs, matching the dramatic impact of the imposing wooden fireplace surround that really celebrates the incredible skill of the master carver that created it. This is an entertainment space without parallel that will delight and entrance your guests in equal measure. From the far corner of the living/dining room a door leads into the second bedroom. Another substantial room enjoying a high ceiling and a solid oak floor, but this time with superb oak panelling around the perimeter, unobtrusively interspersed with built-in cupboards. The room is flooded with light through a full height bay window, beautifully adorned with stained glass panels forming the upper tier, along with multiple sets of substantial oak shutters (as with all the windows in the residence). A cleverly crafted wrought iron spiral staircase drops through a banister-ringed aperture to give direct access to a stunning en-suite bathroom below, with a separate bath on a marble plinth along with a walk-in shower.
Exterior:
The view of the house is one that will never cease to delight you every time you come home. There are two allocated parking spaces, a double car garage, and plenty of guest parking spaces available. The residence has a particularly good situation with the French doors at the rear of the kitchen opening directly onto lovely private 4,680 sq. feet (435 m²) private multi-tiered terraces and gardens. Such outdoor space for entertaining and relaxing includes an original Victorian glass canopy covered elevated terrace, a South facing BBQ/dining area sun-lit through the whole day surrounded by a large variety of aromatic culinary herbs and a very secluded lower garden with fruit bearing grape vines. Beyond the terraces, the gardens extend into the far distance exhibiting daily wild deers, rabbits, pheasants, ducks, geese, parrots and a large variety of wild birds. These fabulous, manicured grounds can also be viewed via most of the rooms.
Location:
Gilston Park House is perfectly situated in a semi-rural location on the eastern boundary of Hertfordshire, enjoying hundreds of acres of surrounding historical villages, forest and farmland with easy access to a vast network of walking trails. Local towns of Sawbridgeworth, Harlow and Bishop’s Stortford are within easy reach. Harlow Town train station (located just 1.5 miles away) offers fast links to Stansted Airport, Tottenham Hale and London Liverpool Street within 20 to 35 minutes via the Stansted Express line. A10, M25 and M11 highways are also within easy reach enabling rapid access to Canary Wharf, London West-End and London Heathrow Airport within 45 to 60 minutes.
- Ground Floor - -
Entrance Lobby -
Kitchen/Entrance Hall - 5.45m x 8.08m (17'10" x 26'6") -
Bedroom One - 8.41m x 6.40m (27'7" x 20'11") -
Mezzanine -
Living/Dining Room - 10.70m x 8.64m (35'1" x 28'4") -
Bedroom Two - 6.38m x 7.18m (20'11" x 23'6") -
- Lower Ground Floor (Via Entrance Hall) - -
Hallway -
Study - 3.77m x 2.43m (12'4" x 7'11") -
Cloakroom/Wc -
Utility Room - 1.94m x 3.11m (6'4" x 10'2") -
- Lower Ground Floor (Via Bedroom One) - -
En-Suite Bathroom -
- Lower Ground Floor (Via Bedroom Two) - -
En-Suite Bathroom -
Buyers Information:
In compliance with the UK's Anti Money Laundering (AML) regulations, we are required to confirm the identity of all prospective buyers at the point of an offer being accepted and use a third party, Identity Verification System to do so. There is a nominal charge of £48 (per person) including VAT for this service. For more information, please refer to the terms and conditions section of our website.
Brochures
Gilston Park, Gilston- COUNCIL TAXA payment made to your local authority in order to pay for local services like schools, libraries, and refuse collection. The amount you pay depends on the value of the property.Read more about council Tax in our glossary page.
- Band: G
- PARKINGDetails of how and where vehicles can be parked, and any associated costs.Read more about parking in our glossary page.
- Garage
- GARDENA property has access to an outdoor space, which could be private or shared.
- Yes
- ACCESSIBILITYHow a property has been adapted to meet the needs of vulnerable or disabled individuals.Read more about accessibility in our glossary page.
- Ask agent
Energy performance certificate - ask agent
Gilston Park, Gilston
Add an important place to see how long it'd take to get there from our property listings.
__mins driving to your place
Get an instant, personalised result:
- Show sellers you’re serious
- Secure viewings faster with agents
- No impact on your credit score
Your mortgage
Notes
Staying secure when looking for property
Ensure you're up to date with our latest advice on how to avoid fraud or scams when looking for property online.
Visit our security centre to find out moreDisclaimer - Property reference 33993017. The information displayed about this property comprises a property advertisement. Rightmove.co.uk makes no warranty as to the accuracy or completeness of the advertisement or any linked or associated information, and Rightmove has no control over the content. This property advertisement does not constitute property particulars. The information is provided and maintained by Simply Homes, Hertford. Please contact the selling agent or developer directly to obtain any information which may be available under the terms of The Energy Performance of Buildings (Certificates and Inspections) (England and Wales) Regulations 2007 or the Home Report if in relation to a residential property in Scotland.
*This is the average speed from the provider with the fastest broadband package available at this postcode. The average speed displayed is based on the download speeds of at least 50% of customers at peak time (8pm to 10pm). Fibre/cable services at the postcode are subject to availability and may differ between properties within a postcode. Speeds can be affected by a range of technical and environmental factors. The speed at the property may be lower than that listed above. You can check the estimated speed and confirm availability to a property prior to purchasing on the broadband provider's website. Providers may increase charges. The information is provided and maintained by Decision Technologies Limited. **This is indicative only and based on a 2-person household with multiple devices and simultaneous usage. Broadband performance is affected by multiple factors including number of occupants and devices, simultaneous usage, router range etc. For more information speak to your broadband provider.
Map data ©OpenStreetMap contributors.




