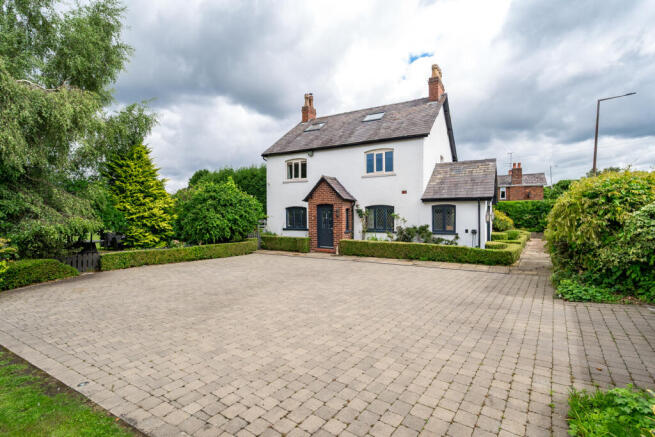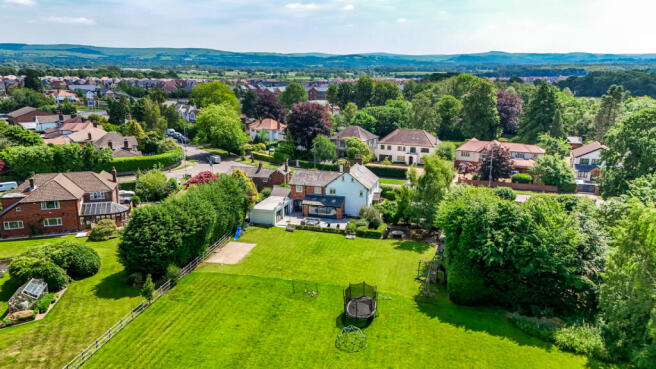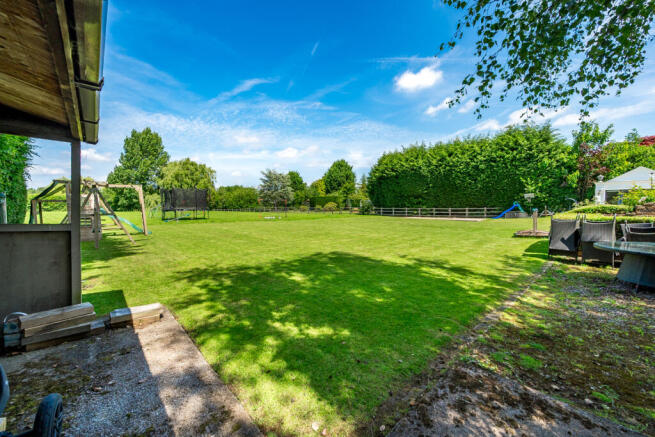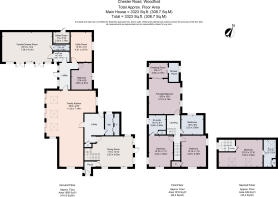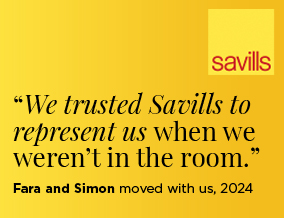
Chester Road, Woodford, Stockport, Greater Manchester, SK7

- PROPERTY TYPE
Detached
- BEDROOMS
5
- BATHROOMS
5
- SIZE
3,323 sq ft
309 sq m
- TENUREDescribes how you own a property. There are different types of tenure - freehold, leasehold, and commonhold.Read more about tenure in our glossary page.
Freehold
Key features
- Charming Period Farmhouse
- Idyllic Semi-Rural Position
- Beautifully Presented Throughout
- Gated & Private Location
- Garden & Paddock to 1.5 Acres
- Five Bedrooms & Five Baths
- EPC Rating = D
Description
Description
This delightful Farmhouse extends to approximately 3,323 sq ft and blends traditional charm with modern finishes. The property has been carefully extended and upgraded, providing flexible family accommodation across three floors and offering scope for further enhancement. The sale of this property offers a rare opportunity to acquire a substantial and stylish country home in a highly sought after semi-rural location.
Set well back from the road behind electric gates the property is approached via an expansive block paved driveway, with plenty of space for parking nestled in a substantial and private plot. An enclosed front porch opens into a welcoming central hallway, finished with solid white ash flooring which flows through much of the ground floor. The principal living accommodation is arranged across a series of generously proportioned and beautifully appointed rooms.
The stunning dining kitchen enjoys a dual-aspect and is designed with bespoke, hand-painted shaker cabinetry, a contrasting granite and hardwood island, inset Belfast sink and a suite of integrated appliances including a Miele dishwasher, wine fridge, gas Aga and a further range of quality appliances. The open plan kitchen is beautifully appointed around a central island for informal dining. Oak-framed bi-folding doors open directly onto a rear terrace, framing the views over the south-facing garden and paddock beyond.
To the rear of the kitchen lies a well-appointed utility/boot room with access to the garden. Adjacent is a guest cloakroom/WC. The extended rear of the property also includes a superbly flexible family/cinema/games room, featuring ambient lighting, two sets of French doors with electric blinds, and a luxurious adjoining shower room. This wing also incorporates a fifth bedroom or study, offering potential to function as an independent annexe for guests or multi-generational living. Competing the downstairs accommodation is a formal dining room with windows to three aspects and a WC.
A wide staircase leads to a spacious first floor landing, where oak-framed windows bathe the hallway in natural light. The principal bedroom suite is a serene and indulgent retreat, with dual-aspect views, a walk-in dressing area with fitted wardrobes, and a newly appointed en suite wet room with premium Hansgrohe and Axor fixtures, underfloor heating, and sleek contemporary tiling. The second bedroom suite also benefits from an en suite bathroom. The third bedroom is served by a beautifully finished family bathroom with freestanding bath and classic detailing. The second floor offers an additional double bedroom with Velux roof windows and its own en suite shower/wet room ideal as a private guest suite or studio.
Externally the gardens are a true highlight of this property. The formal front gardens are meticulously landscaped with topiary, specimen planting and mature trees, while to the rear, a porcelain stone terrace provides wonderful space for outdoor dining and entertaining. The rear garden/paddock is bordered by established hedgerows, fruit trees and perennial beds, creating a tranquil and secluded atmosphere. There is also a stable block with three loose boxes, light, power and water adds to the appeal for buyers seeking equestrian facilities. The grounds are enclosed and private, offering far-reaching views over protected greenbelt countryside.
Location
This impressive period Farmhouse is set within beautifully landscaped gardens and adjoining open paddock land extending to around 1.44 acres. Situated between the villages of Bramhall (2.1 miles) and Wilmslow (3.7 miles), Woodford is a leafy village on the fringe of the countryside. The area is renowned for its great leisure and sporting facilities and excellent outdoor walks on the doorstep.
The location has excellent access to Manchester Airport and the M56 via the new A555 link road. The A34 is within 3 miles with routes into Manchester and the north west’s commercial centres. Local schools are well regarded in both state and private sectors and the local shop in Woodford provides for many day to day needs with fantastic shopping, restaurants and bistros in the nearby villages and towns.
Square Footage: 3,323 sq ft
Brochures
Web Details- COUNCIL TAXA payment made to your local authority in order to pay for local services like schools, libraries, and refuse collection. The amount you pay depends on the value of the property.Read more about council Tax in our glossary page.
- Band: G
- PARKINGDetails of how and where vehicles can be parked, and any associated costs.Read more about parking in our glossary page.
- Yes
- GARDENA property has access to an outdoor space, which could be private or shared.
- Yes
- ACCESSIBILITYHow a property has been adapted to meet the needs of vulnerable or disabled individuals.Read more about accessibility in our glossary page.
- Ask agent
Chester Road, Woodford, Stockport, Greater Manchester, SK7
Add an important place to see how long it'd take to get there from our property listings.
__mins driving to your place
Get an instant, personalised result:
- Show sellers you’re serious
- Secure viewings faster with agents
- No impact on your credit score
Your mortgage
Notes
Staying secure when looking for property
Ensure you're up to date with our latest advice on how to avoid fraud or scams when looking for property online.
Visit our security centre to find out moreDisclaimer - Property reference WIS250160. The information displayed about this property comprises a property advertisement. Rightmove.co.uk makes no warranty as to the accuracy or completeness of the advertisement or any linked or associated information, and Rightmove has no control over the content. This property advertisement does not constitute property particulars. The information is provided and maintained by Savills, Wilmslow. Please contact the selling agent or developer directly to obtain any information which may be available under the terms of The Energy Performance of Buildings (Certificates and Inspections) (England and Wales) Regulations 2007 or the Home Report if in relation to a residential property in Scotland.
*This is the average speed from the provider with the fastest broadband package available at this postcode. The average speed displayed is based on the download speeds of at least 50% of customers at peak time (8pm to 10pm). Fibre/cable services at the postcode are subject to availability and may differ between properties within a postcode. Speeds can be affected by a range of technical and environmental factors. The speed at the property may be lower than that listed above. You can check the estimated speed and confirm availability to a property prior to purchasing on the broadband provider's website. Providers may increase charges. The information is provided and maintained by Decision Technologies Limited. **This is indicative only and based on a 2-person household with multiple devices and simultaneous usage. Broadband performance is affected by multiple factors including number of occupants and devices, simultaneous usage, router range etc. For more information speak to your broadband provider.
Map data ©OpenStreetMap contributors.
