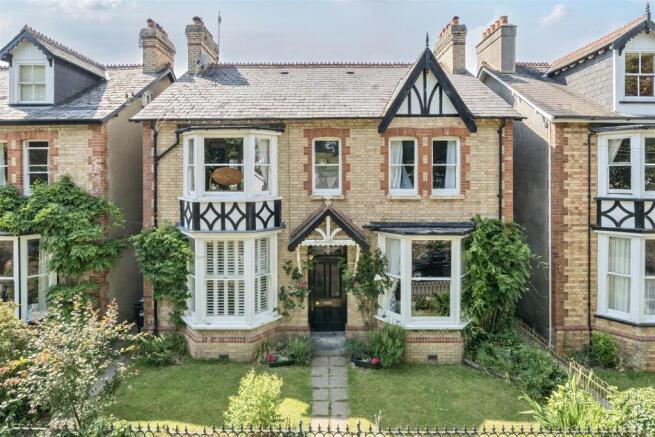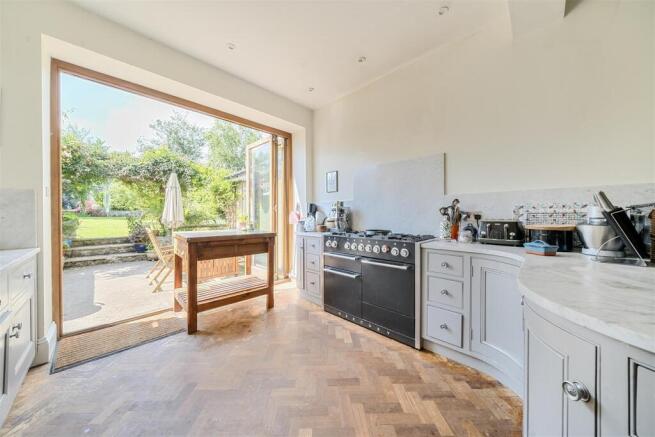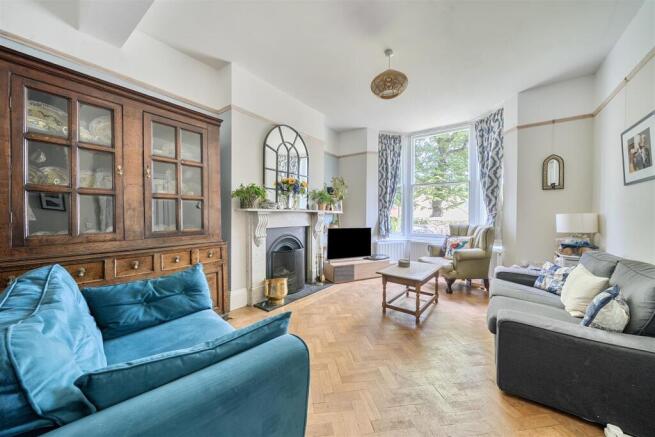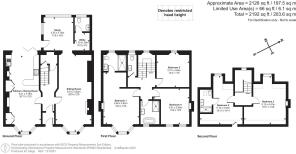
Parkway Road, Chudleigh, Newton Abbot

- PROPERTY TYPE
Detached
- BEDROOMS
5
- BATHROOMS
3
- SIZE
2,192 sq ft
204 sq m
- TENUREDescribes how you own a property. There are different types of tenure - freehold, leasehold, and commonhold.Read more about tenure in our glossary page.
Freehold
Key features
- No onward chain
- Beautiful detached Victorian home
- Flexible accommodation across three floors
- Rear walled garden
- Elegant sitting room and separate study
- Original features including fireplaces
- On-street parking and private garage
- Stunning kitchen/dining room
- Freehold
- Council tax band: E
Description
Situation - St Mabyn occupies a highly convenient position on Parkway Road, just a short walk from the centre of Chudleigh which is a popular and well-served town between Exeter and Newton Abbot, on the edge of Dartmoor National Park. The area is surrounded by beautiful countryside and offers easy access to the Teign Valley and the wild open moorland of Dartmoor, known for its granite tors, wooded river valleys and extensive recreational opportunities including walking, cycling, riding and fishing.
Chudleigh is a thriving town with a strong sense of community and a wide range of amenities including independent shops, a library, doctor’s surgeries, dentist, cafes, parks, allotments and a swimming pool. Chudleigh Primary School is rated Outstanding by Ofsted, and secondary education is available nearby in Kingsteignton. For commuters, the A38 Devon Expressway provides excellent road access to Exeter, Plymouth and the M5 motorway, while mainline railway stations in Newton Abbot and Exeter offer direct services to London Paddington. Exeter also has an international airport.
Description - St Mabyn is a beautifully presented detached Victorian house offering generous and flexible accommodation arranged over three floors, extending to just over 2,190 sq ft. The property has been tastefully restored and improved, blending elegant period detail with high-quality modern finishes. Features include high ceilings, sash windows, ornate fireplaces, parquet flooring and Italian Carrara marble worktops in the kitchen. The property enjoys an attractive front garden, a charming stone-walled rear garden, on-street parking, and a private garage opposite.
Accommodation - A traditional front door opens into a spacious hallway with original parquet flooring, high ceilings and an understairs cupboard. The elegant sitting room features a bay sash window and a striking marble fireplace. To the rear is a dual-aspect study with stable door to the garden, alongside a utility room and cloakroom. The stunning kitchen/dining room spans the depth of the house, with a bay window to the front and bi-fold doors opening onto the rear garden. Fitted with solid oak units and Carrara marble worktops, the kitchen includes a Mercury range cooker, integrated appliances and an open fireplace.
On the first floor, the generous principal bedroom enjoys an ornamental fireplace and a stylish en suite shower room. Three further bedrooms share a beautifully appointed family bathroom with roll-top bath, walk-in shower and separate WC. The second floor offers two further large double bedrooms, one with fireplaces and characterful sloped ceilings and another with a ensuite.
Outside - The property is set back from the road behind a lawned front garden with a low stone wall and wrought iron railings. A side path leads to a gate providing access to the rear. The walled rear garden is private, enclosed and attractively landscaped. A paved terrace adjoins the house, ideal for al fresco dining, while a pergola clad in Clematis, Roses and Wisteria creates a focal point leading to the lawned garden beyond. The garden is planted with a range of established shrubs and perennials, with a gravelled upper seating area enjoying the afternoon sun. Stone walling defines the boundaries and creates a tranquil and secure setting.
On-street parking is available opposite the house without restriction, and a private garage provides additional parking or storage.
Services - Utilities: Mains electric, mains water, mains gas, telephone and broadband
Drainage: Mains drainage
Heating: Gas, via combi boiler installed in 2018.
Tenure: Freehold
EPC: F(32)
Council tax band: E
Standard, ultrafast and superfast broadband available. EE, O2, Three and Vodafone mobile networks likely to be available (Ofcom).
Brochures
Parkway Road, Chudleigh, Newton Abbot- COUNCIL TAXA payment made to your local authority in order to pay for local services like schools, libraries, and refuse collection. The amount you pay depends on the value of the property.Read more about council Tax in our glossary page.
- Band: E
- PARKINGDetails of how and where vehicles can be parked, and any associated costs.Read more about parking in our glossary page.
- Yes
- GARDENA property has access to an outdoor space, which could be private or shared.
- Yes
- ACCESSIBILITYHow a property has been adapted to meet the needs of vulnerable or disabled individuals.Read more about accessibility in our glossary page.
- Ask agent
Parkway Road, Chudleigh, Newton Abbot
Add an important place to see how long it'd take to get there from our property listings.
__mins driving to your place
Get an instant, personalised result:
- Show sellers you’re serious
- Secure viewings faster with agents
- No impact on your credit score
Your mortgage
Notes
Staying secure when looking for property
Ensure you're up to date with our latest advice on how to avoid fraud or scams when looking for property online.
Visit our security centre to find out moreDisclaimer - Property reference 33996829. The information displayed about this property comprises a property advertisement. Rightmove.co.uk makes no warranty as to the accuracy or completeness of the advertisement or any linked or associated information, and Rightmove has no control over the content. This property advertisement does not constitute property particulars. The information is provided and maintained by Stags, Exeter. Please contact the selling agent or developer directly to obtain any information which may be available under the terms of The Energy Performance of Buildings (Certificates and Inspections) (England and Wales) Regulations 2007 or the Home Report if in relation to a residential property in Scotland.
*This is the average speed from the provider with the fastest broadband package available at this postcode. The average speed displayed is based on the download speeds of at least 50% of customers at peak time (8pm to 10pm). Fibre/cable services at the postcode are subject to availability and may differ between properties within a postcode. Speeds can be affected by a range of technical and environmental factors. The speed at the property may be lower than that listed above. You can check the estimated speed and confirm availability to a property prior to purchasing on the broadband provider's website. Providers may increase charges. The information is provided and maintained by Decision Technologies Limited. **This is indicative only and based on a 2-person household with multiple devices and simultaneous usage. Broadband performance is affected by multiple factors including number of occupants and devices, simultaneous usage, router range etc. For more information speak to your broadband provider.
Map data ©OpenStreetMap contributors.










