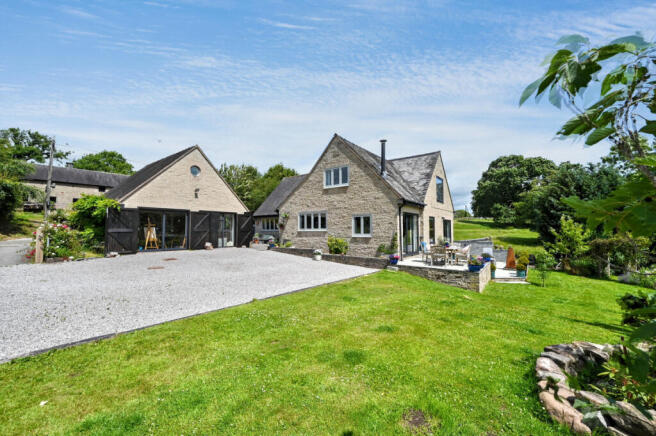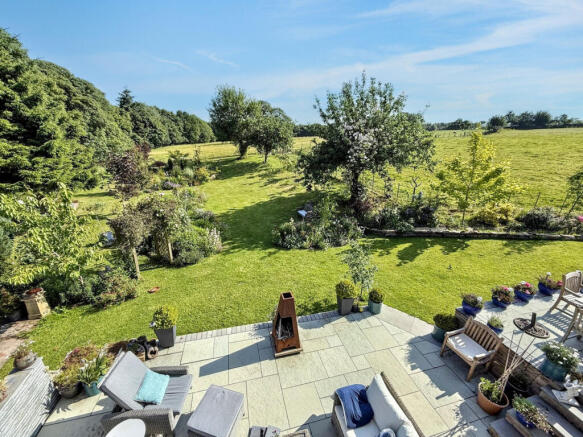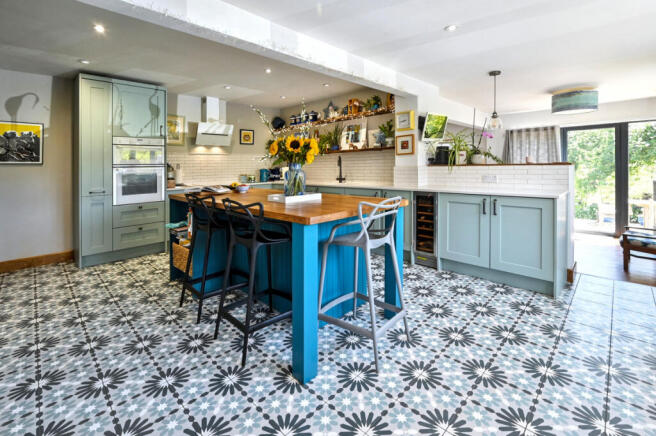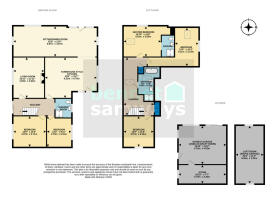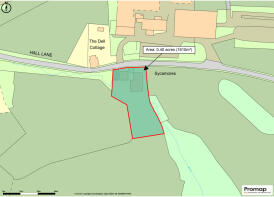
Hall Lane, Wootton, DE6

- PROPERTY TYPE
Detached
- BEDROOMS
5
- BATHROOMS
3
- SIZE
2,100 sq ft
195 sq m
- TENUREDescribes how you own a property. There are different types of tenure - freehold, leasehold, and commonhold.Read more about tenure in our glossary page.
Freehold
Key features
- A charming and beautifully extended five-bedroom detached family home, nestled within the idyllic hamlet of Wootton
- The gross internal area is 2,100sq.ft.
- Set in stunning 0.40 acres of landscaped gardens & situated on a non-through lane
- Farmhouse style kitchen with quartz worktops and central island
- Open-plan sitting/dining room with log burning stove
- Principle bedroom with fitted ensuite shower room
- Double garage partially converted into a craft room & driveway providing ample parking
- Glorious countryside views
- EPC Rating D
- Estimated highest broadband speeds available via Ofcom are 10mb standard & 1,800mb ultrafast
Description
Interior – Step into the heart of the home: a stylish Shaker kitchen, brimming with luxury and space for family gatherings, opening into a stunning extended sitting/dining room. Featuring ample stylish cabinets, quartz worktops, and a range of integrated appliances including an induction hob, extractor fan, double electric oven, microwave, dishwasher, wine cooler, and space for an American-style fridge/freezer. A complementary central island with a solid wood worktop and beautiful mosaic tiled flooring completes the look. The kitchen flows seamlessly into the sitting/dining room, designed to take full advantage of the delightful garden views—an ideal space for both relaxed living and entertaining.
The ground floor also offers a main hallway with a feature staircase rising to the first floor, two generously sized bedrooms, and a well-appointed shower room/utility—perfect for guests or multi-generational living. A cosy living room with a feature fireplace and open fire provides the perfect retreat for colder evenings.
Upstairs, the principal bedroom enjoys an ensuite shower room and lovely views over the rear garden and surrounding countryside. There are two further bedrooms, offering excellent family accommodation. A standout feature is the luxurious family bathroom, boasting a freestanding roll-top bath and separate shower cubicle.
Exterior – The property sits beautifully within its landscaped 0.40-acre plot, featuring well-maintained lawns, mature planting, and a picturesque pond—a haven for wildlife and tranquil outdoor moments. A series of tiered, tiled patio areas offer superb spots for outdoor entertaining and relaxing, while soaking up the sunny southerly aspect and those stunning views. The home is approached via a gravel driveway, providing ample parking, and includes a double garage, partially converted into a craft room—easily reverted to its original use if desired. There is also a useful store and loft access leading to a loft room.
Locality - Wootton, a quaint Staffordshire village situated within a designated conservation area, lies approximately 4 miles to the west of Ashbourne, positioned halfway between Ashbourne and Alton. Nestled against the picturesque backdrop of the nearby Weaver Hills, Wootton offers unparalleled access to the stunning rural landscapes of the Peak District, ideal for scenic walks and cycling adventures. Daltons ice cream is a popular attraction on the edge of the village. Nearby, the charming village of Denstone beckons with its renowned Denstone Farm Shop, a haven for sourcing local fresh produce, accompanied by inviting tea rooms and a delightful home shop. Just a stone's throw away, the village of Ellastone boasts a vibrant community hub featuring a village hall, tennis court, and park, while the acclaimed Duncombe Arms garners praise for its exceptional culinary offerings. For commuters, the nearest railway station can be found in Uttoxeter, approximately eight miles from Wootton, facilitating convenient travel connections. Adding to its allure, the beloved Alton Towers theme park sits a mere five miles distant, promising endless excitement and entertainment for all ages.
Owner's perspective - "Living in Wootton has been an absolute privilege, I certainly didn’t expect to find myself hurtling down from the top of the Weaver Hills in a homemade go-kart just a few months after moving in! The annual go-kart race is a brilliant, fun-filled event that raises money for charity, with the whole village coming together to cheer on the competitors. From the summit of the Weaver Hills, the views are simply spectacular on a clear day, you can see as far as the Welsh mountains and across seven counties. Just a short stroll away (next to the quintessential village cricket club) is another local gem, Dalton’s Dairy, renowned for its delicious ice cream, the perfect treat on a summer afternoon or evening. Although Wootton is surrounded by beautiful countryside, it’s also surprisingly well connected. Even ultrafast broadband is available, making it ideal for modern living. Within a 15–20 minute drive, you can reach four different market towns (Ashbourne, Leek, Uttoxeter & Cheadle) offering every major supermarket alongside a wide variety of shops, cafes, pubs and restaurants. Although Wooton doesn’t suffer any disruption from Alton Towers, it is close enough that we receive 20 free annual entry tickets to the renowned Alton Towers Theme Park, a much appreciated perk. (*this offer can be withdrawn at any time).
Over the last four years, many aspects of the Sycamores have been thoughtfully upgraded, not least the south-facing garden that is best enjoyed from the large patio, a perfect space for entertaining or simply relaxing. The space in the house lends itself to multiple uses, with two lounges, and both downstairs and upstairs bedrooms and bathrooms, while the double garage with its apex room above, further adds to the potential. What truly makes Wootton special, though, is its community. It has a wonderfully friendly, welcoming atmosphere where people know each other by name and are always ready to lend a hand. It’s a place where you can enjoy the peace of rural life without sacrificing the convenience of nearby amenities. I often reflect on how fortunate I’ve been to call Wootton home."
Location - what3words: ///hires.knee.staring - Postcode: DE6 2GW
Material Information Guidance Notes - Tenure: Freehold. Council Tax: East Staffordshire band F. Services: Mains water, mains electricity, private drainage and internet connection. The property is located on the edge of the conservation area of Wootton. The private drainage is a septic tank. Estimated highest broadband speeds available via Ofcom are 10mb standard & 1,800mb ultrafast.
Brochures
Brochure 1- COUNCIL TAXA payment made to your local authority in order to pay for local services like schools, libraries, and refuse collection. The amount you pay depends on the value of the property.Read more about council Tax in our glossary page.
- Band: F
- PARKINGDetails of how and where vehicles can be parked, and any associated costs.Read more about parking in our glossary page.
- Garage
- GARDENA property has access to an outdoor space, which could be private or shared.
- Yes
- ACCESSIBILITYHow a property has been adapted to meet the needs of vulnerable or disabled individuals.Read more about accessibility in our glossary page.
- Ask agent
Hall Lane, Wootton, DE6
Add an important place to see how long it'd take to get there from our property listings.
__mins driving to your place
Get an instant, personalised result:
- Show sellers you’re serious
- Secure viewings faster with agents
- No impact on your credit score
Your mortgage
Notes
Staying secure when looking for property
Ensure you're up to date with our latest advice on how to avoid fraud or scams when looking for property online.
Visit our security centre to find out moreDisclaimer - Property reference RX592775. The information displayed about this property comprises a property advertisement. Rightmove.co.uk makes no warranty as to the accuracy or completeness of the advertisement or any linked or associated information, and Rightmove has no control over the content. This property advertisement does not constitute property particulars. The information is provided and maintained by Bennet Samways, Ashbourne. Please contact the selling agent or developer directly to obtain any information which may be available under the terms of The Energy Performance of Buildings (Certificates and Inspections) (England and Wales) Regulations 2007 or the Home Report if in relation to a residential property in Scotland.
*This is the average speed from the provider with the fastest broadband package available at this postcode. The average speed displayed is based on the download speeds of at least 50% of customers at peak time (8pm to 10pm). Fibre/cable services at the postcode are subject to availability and may differ between properties within a postcode. Speeds can be affected by a range of technical and environmental factors. The speed at the property may be lower than that listed above. You can check the estimated speed and confirm availability to a property prior to purchasing on the broadband provider's website. Providers may increase charges. The information is provided and maintained by Decision Technologies Limited. **This is indicative only and based on a 2-person household with multiple devices and simultaneous usage. Broadband performance is affected by multiple factors including number of occupants and devices, simultaneous usage, router range etc. For more information speak to your broadband provider.
Map data ©OpenStreetMap contributors.
