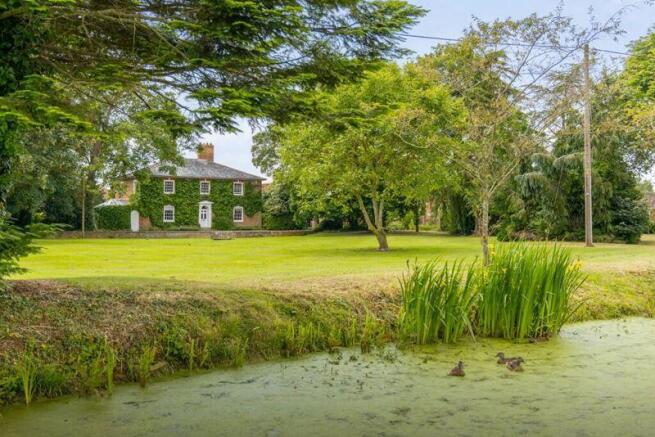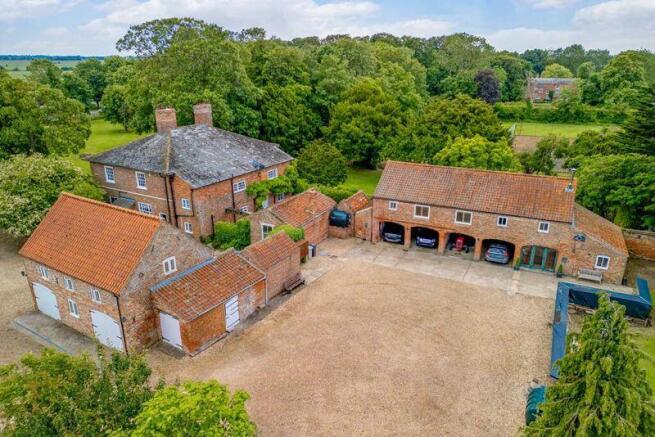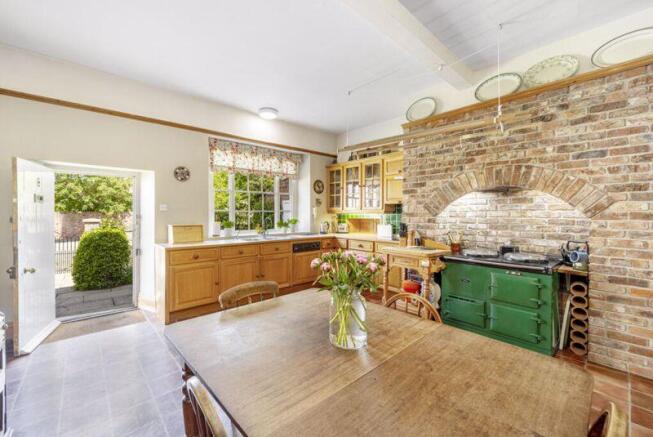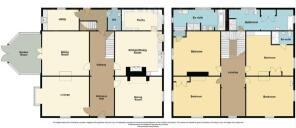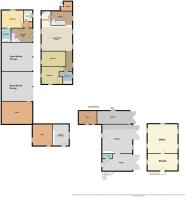Manor House, Chapel Lane, Sibsey

- PROPERTY TYPE
Detached
- BEDROOMS
7
- BATHROOMS
5
- SIZE
Ask agent
- TENUREDescribes how you own a property. There are different types of tenure - freehold, leasehold, and commonhold.Read more about tenure in our glossary page.
Freehold
Key features
- A striking country house of some considerable appeal
- Standing proud to a 'Parkland' setting of around six acres
- Provides an exceptionally wide range of accommodation
- Three large principal reception rooms and garden room
- Four double bedrooms
- Converted barn thoughtfully transformed into a three bedroom self-contained dwelling
- Further barn converted to home office and recreation room/gym
- Garaging for many vehicles, workshops and storage
- Grounds provide attractive formal gardens, woodlands, paddocks and lake making a most enchanting setting
- This home would be ideal for multi generation living or Airbnb for additional income if desired
Description
Manor House Accommodation
Entrance into the property is gained through a timber glazed door leading into:
Reception Hallway
32' 9'' x 9' 6'' (10.0m x 2.90m)
A grand formal entrance with easy tread staircase to the first floor and having storage below, pattern tiled flooring and timber panel doors leading to:
Lounge
18' 0'' x 14' 11'' (5.50m x 4.55m)
A dual aspect room with views over the front and side gardens with sliding sash windows and original timber shutters. There is a double radiator and central ceiling light point and an open fire set to solid marble surround cast iron inset.
Dining Room
18' 0'' x 15' 1'' (5.50m x 4.60m)
An ideal room for formal entertaining having dual aspect through sliding sash window with timber shutters. There is an open brick fire place and tiled flooring.
Sitting Room
18' 5'' x 16' 9'' (5.63m x 5.12m)
A casual room with cast-iron stove set to pattern tiling and slate hearth. There is built-in display shelving, cupboards and timber glazed double doors to:
Garden Room
14' 8'' x 12' 1'' (4.48m x 3.70m)
A superb addition to the home with tiled flooring, views and French windows opening to the gardens and patio area.
Breakfast Kitchen
18' 0'' x 16' 8'' (5.49m x 5.09m)
The 'Hub' of the home with a range of fitted units comprising stainless steel sink drainer inset to worksurface over base units including space and plumbing for dishwasher. There are wall mounted cupboards above, double oil-fired Aga, electric hob with filter hood over. The room overlooks and has a timber door to side courtyard providing an informal entrance for everyday use and timber door to:
Pantry
15' 4'' x 8' 0'' (4.69m x 2.45m)
Having side aspect, quarry tiled floor, original marble cold shelf, an extensive range of shelving and a built-in electric fan secondary oven.
Utility Room
12' 11'' x 8' 0'' (3.93m x 2.44m)
With side and rear side aspect, fitted work surfaces over base units including space and plumbing for washing machine, wall mounted cupboards above and an inset ceramic 'Butler' style sink.
Rear Lobby
With door to rear courtyard, flagstone flooring, door to cellar and to:
Cloakroom
With a low-level WC and wash hand basin.
Cellar
Being two separate rooms having lighting and restrictive head height.
Stairs from the main reception hall leads to:
Half Landing
The stairs continue to the main lading with door to:
Bathroom
A dual aspect room and having a suite comprising paneled bath, pedestal wash hand basin, tiled shower cubicle, bidet and a low-level WC. There is a built-in double airing cupboard with hot water cylinder and shelving.
Main Landing
This 'room' has views over the front paddock and doors to:
Bedroom 1
18' 5'' x 17' 4'' (5.62m x 5.29m)
With side aspect, feature fire place and door to:
En-Suite Bathroom
With a suite comprising paneled bath, pedestal wash hand basin, bidet and shower cubicle.
Bedroom 2
18' 3'' x 16' 11'' (5.57m x 5.15m)
Having a window to the side aspect, radiator, feature period fireplace and a range of built-in wardrobes.
En-Suite Shower Room
Comprises a three-piece suite.
Bedroom 3
18' 7'' x 15' 3'' (5.67m x 4.66m)
A dual aspect room with feature period fireplace and a double wardrobe with hanging rails and shelving.
Bedroom 4
18' 3'' x 16' 4'' (5.57m x 4.99m)
A dual aspect room with wash hand basin and a feature period fireplace.
The Coach House
This thoughtfully renovated former coach house provides garage space to the ground floor through three sets of timber double doors, with WC and attached garden store. There is an external staircase leading to the first floor and into the Office/Recreation Room 20' 3'' x 11' 3'' (6.19m x 3.45m), a dual aspect room with oak flooring, and feature exposed beams to the ceiling and door to second Office / Studio 19' 7'' x 20' 2'' (5.97m x 6.15m). A dual aspect room with oak flooring and feature exposed beams.
Three Bedroom Detached Barn Conversion
A superb addition providing the possibility of multi-generational living, short hold tenancy let or even Airbnb. It has four open fronted garages beneath and an attached brick outbuilding. A part glazed door with glazed side panels opens into:
Entrance Lobby
Having tiled flooring, cast-iron wood burning stove and solid oak staircase leading to the first-floor accommodation. An oak latch door opens through to an inner lobby area with storage which has doors arranged off.
Utility Room
7' 4'' x 6' 0'' (2.24m x 1.83m)
With side aspect and fitted units comprising sink unit inset to work surface over cupboards.
Ground Floor Double Bedroom
15' 5'' x 11' 9'' (4.70m x 3.59m)
With rear aspect and having exposed timbers and tiled flooring. A ladder leads up to an open plan storage area above and an oak latch door opens to the:
En-Suite
Being fully wall tiled and having a stylish suite comprising floor walk-in shower, pedestal wash hand basin and a low-level WC.
First Floor
Living Kitchen
19' 8'' x 17' 1'' (6.00m x 5.21m) extending to 27' 1" (8.26m)
Kitchen Area being dual aspect with a range of fitted units comprising sink unit inset to worksurface over base units, wall mounted cupboards above and four ring electric hob over electric oven. Living Area is a characterful dual aspect room with oak flooring, exposed timbers, open brickwork and latch doors open to:
Bedroom 2
15' 3'' x 9' 10'' (4.65m x 3.00m)
With rear aspect, oak flooring, and exposed timbers.
Bedroom 3
14' 5'' x 11' 3'' (4.40m x 3.45m)
With dual aspect, oak flooring and a double wardrobe with oak doors.
Bathroom
With a stylish white suite comprising paneled bath with shower over, pedestal wash hand basin and a low-level WC.
Outside
The Manor House is set well back from the passing road and approached through electric double gates and over a swooping gravel driveway past the lake leading to ample parking for several vehicles and garaging. The gardens have been designed to provide a 'Parkland' setting with beautifully maintained lawns, shaped hedges and established flower beds and borders, planted with a wonderful range of flowering plants and shrubs including foxgloves, peonies and verbena. There is a former tennis court and a woodland area with meandering pathways bordered by snowdrops and daffodils in the springtime. A well-stocked kitchen garden with raised beds and a poly-tunnel ready to grow fruit and vegetables and the garden includes three apple trees and grows a range of soft fruit. Two courtyard areas are set between a further range of useful outbuildings.
Further Information
East Lindsey District Council – Tax band: G
EPC Rating: Exempt
SERVICES: The agents would like to point out that the services of this property have not been checked and this matter is left to the prospective purchaser to make appropriate further enquiries.
VIEWING: By arrangement with the agent's Woodhall Spa office.
19 Station Road, Woodhall Spa. LN10 6QL.
Tel:
Email: ;
Website:
Brochure prepared 18.06.2025
Brochures
Property BrochureFull Details- COUNCIL TAXA payment made to your local authority in order to pay for local services like schools, libraries, and refuse collection. The amount you pay depends on the value of the property.Read more about council Tax in our glossary page.
- Band: G
- PARKINGDetails of how and where vehicles can be parked, and any associated costs.Read more about parking in our glossary page.
- Yes
- GARDENA property has access to an outdoor space, which could be private or shared.
- Yes
- ACCESSIBILITYHow a property has been adapted to meet the needs of vulnerable or disabled individuals.Read more about accessibility in our glossary page.
- Ask agent
Energy performance certificate - ask agent
Manor House, Chapel Lane, Sibsey
Add an important place to see how long it'd take to get there from our property listings.
__mins driving to your place
Get an instant, personalised result:
- Show sellers you’re serious
- Secure viewings faster with agents
- No impact on your credit score




Your mortgage
Notes
Staying secure when looking for property
Ensure you're up to date with our latest advice on how to avoid fraud or scams when looking for property online.
Visit our security centre to find out moreDisclaimer - Property reference 12693901. The information displayed about this property comprises a property advertisement. Rightmove.co.uk makes no warranty as to the accuracy or completeness of the advertisement or any linked or associated information, and Rightmove has no control over the content. This property advertisement does not constitute property particulars. The information is provided and maintained by Robert Bell & Company, Woodhall Spa. Please contact the selling agent or developer directly to obtain any information which may be available under the terms of The Energy Performance of Buildings (Certificates and Inspections) (England and Wales) Regulations 2007 or the Home Report if in relation to a residential property in Scotland.
*This is the average speed from the provider with the fastest broadband package available at this postcode. The average speed displayed is based on the download speeds of at least 50% of customers at peak time (8pm to 10pm). Fibre/cable services at the postcode are subject to availability and may differ between properties within a postcode. Speeds can be affected by a range of technical and environmental factors. The speed at the property may be lower than that listed above. You can check the estimated speed and confirm availability to a property prior to purchasing on the broadband provider's website. Providers may increase charges. The information is provided and maintained by Decision Technologies Limited. **This is indicative only and based on a 2-person household with multiple devices and simultaneous usage. Broadband performance is affected by multiple factors including number of occupants and devices, simultaneous usage, router range etc. For more information speak to your broadband provider.
Map data ©OpenStreetMap contributors.
