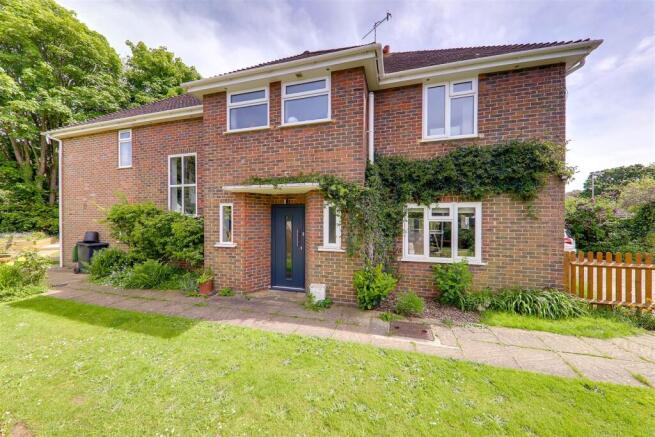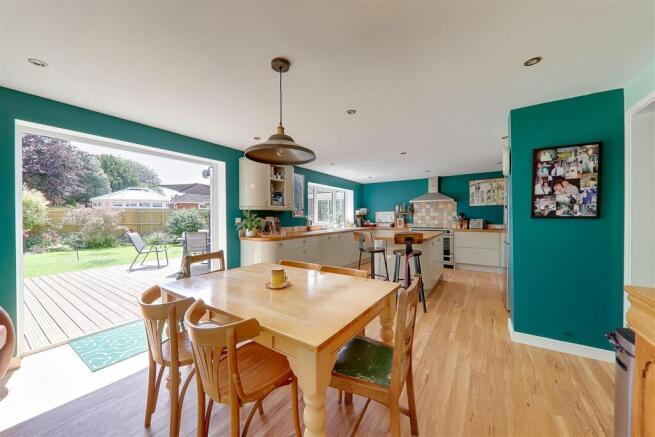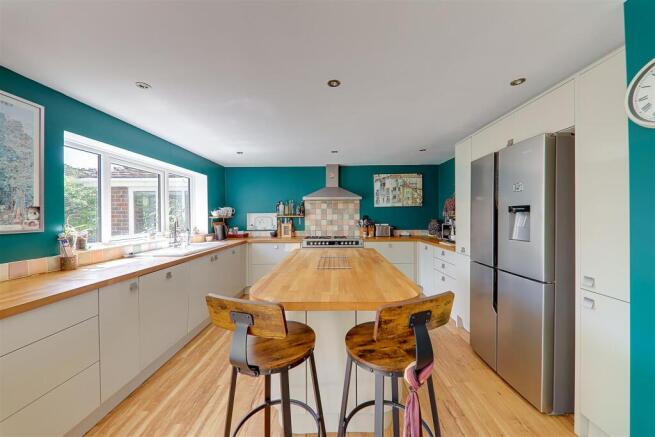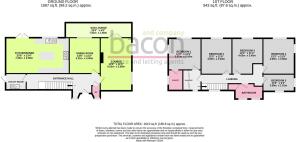9 Greyfriars Close, Worthing

- PROPERTY TYPE
Detached
- BEDROOMS
5
- BATHROOMS
2
- SIZE
Ask agent
- TENUREDescribes how you own a property. There are different types of tenure - freehold, leasehold, and commonhold.Read more about tenure in our glossary page.
Freehold
Key features
- Offington Borders
- Detached Family Home
- Five Bedrooms
- Three Reception Rooms
- Superb Open Plan Kitchen/Diner
- Large Sercluded Gardens
- Parking For Four Vehicles
Description
The property features gas-fired central heating, double glazing, solar panels and some underfloor heating, ensuring warmth and energy efficiency throughout the year. The highlight of this home is the beautifully landscaped gardens that surrounds the property, providing a tranquil and picturesque setting for relaxation and outdoor living. Externally, there is a private drive providing parking available for up to four cars.
The accommodation briefly comprises: entrance hall, ground floor cloakroom, lounge with open fire, sun lounge, dining room, 24 ft luxury kitchen diner, five bedrooms, bathroom, with further en-suite to master bedroom.
Composite part glazed front door leading to:
Entrance Hall - Parquet block flooring. Radiator. Double glazed window. Under stairs storage cupboard and cloaks cupboard.
Ground Floor Cloakroom - Low level w/c. Wash hand basin. Radiator. Double glazed window. Parquet flooring
Lounge - 6.02m x 3.58m (19'9 x 11'9) - Open fire place with natural stone surround. Parquet flooring. Two radiators. Triple aspect double glazed windows. Double glazed French doors leading out to:
Sun Lounge - 7.62m x 1.68m (25 x 5'6) - Brick construction with double glazed windows and double glazed French doors leading out to garden.
Dining Room - 4.11m x 3.40m (13'6 x 11'2) - Parquet block flooring. Radiator. Double glazed window.
Stunning Kitchen / Diner - 7.24m x 4.06m (23'9 x 13'4) - Luxury fitted modern kitchen, comprising of: wood work surfaces with one and a half bowl drainer sink unit with mixer taps. Excellent range of base units, comprising of: cupboards and drawers. American fridge freezer. Integrated dishwasher. Centre island incorporating breakfast bar with matching work surface with cupboards under. Range gas cooker with tiled splash-back and extractor cooker hood above. Matching range of eye level wall units featuring pull out larders. Recessed ceiling spotlighting. Radiator. Underfloor heating. Double aspect with double glazed windows and double French doors out to garden.
Inner hall with underfloor heating.
Utility Room - Part tiled. Roll top work surfaces with inset single drainer stainless steel sink unit and mixer taps. Eye level units and base units. Space and pluming for washing machine. Underfloor heating. Recess ceiling spotlighting. Double glazed door to garden.
Stairs from entrance hall leading to:
First Floor Landing - Radiator. Access to loft space housing gas fired boiler. Part boarded and fully insulated with light.
Bedroom 1 - 6.02m max x 3.43m (19'9 max x 11'3) - Maximum measurement is into DRESSING ROOM area, with floor to ceiling fitted wardrobes. Double aspect with double glazed windows. Radiator. Recessed ceiling spotlighting. Door to:
En-Suite Bathroom / Wc - 2.34m x 1.65m (7'8 x 5'5) - Fully tiled. Step in shower cubicle with chrome independent shower and glazed screen. Vanity unit with wash hand basin and cupboard under. Close coupled w/c. Mirrored medicine cabinet. Double glazed window. Vertical chrome radiator. Extractor fan. Recessed ceiling spotlighting.
Bedroom 2 - 4.04m x 3.51m (13'3 x 11'6) - Radiator. Double glazed window.
Bedroom 3 - 4.04m x 3.45m (13'3 x 11'4) - Radiator. Double glazed window.
Bedroom 4 - 4.04m x 3.58m (13'3 x 11'9) - Radiator. Double aspect with double glazed window. Recessed ceiling spotlighting.
Bedroom 5 - 3.58m x 1.91m (11'9 x 6'3) - Radiator. Double glazed window.
Modern Bathroom / Wc - 3.23m x 1.75m (10'7 x 5'9 ) - Three quarter tiled. Modern white suite. Comprising of panelled bath with mixer taps/shower attachment. Step in shower cubicle with chrome independent shower and glazed screen. Close coupled w/c. Vanity unit with wash hand basin and cupboard under. Mirrored medicine cabinet. Recessed ceiling spotlighting. Vertical chrome radiator. Shelved linen cupboard.
Outside -
Private Drive - Paved private drive with standing area for up to four vehicles.
Delightful Secluded Gardens - One of the features of the property is that the house stands in it's own grounds which are predominately south facing. Majority laid to lawn with mature flower borders with shrubs bushes and trees. Large home produce section. Decking to two sides of the property, providing chilled out spaces for outside living. Patio areas. Three sheds. Bike shed. Log storage areas.
Required Information - Council tax band: F
Version: 1
Note: These details have been provided by the vendor. Any potential purchaser should instruct their conveyancer to confirm the accuracy.
Brochures
9 Greyfriars Close, Worthing- COUNCIL TAXA payment made to your local authority in order to pay for local services like schools, libraries, and refuse collection. The amount you pay depends on the value of the property.Read more about council Tax in our glossary page.
- Band: F
- PARKINGDetails of how and where vehicles can be parked, and any associated costs.Read more about parking in our glossary page.
- Yes
- GARDENA property has access to an outdoor space, which could be private or shared.
- Yes
- ACCESSIBILITYHow a property has been adapted to meet the needs of vulnerable or disabled individuals.Read more about accessibility in our glossary page.
- Ask agent
Energy performance certificate - ask agent
9 Greyfriars Close, Worthing
Add an important place to see how long it'd take to get there from our property listings.
__mins driving to your place
Get an instant, personalised result:
- Show sellers you’re serious
- Secure viewings faster with agents
- No impact on your credit score
Your mortgage
Notes
Staying secure when looking for property
Ensure you're up to date with our latest advice on how to avoid fraud or scams when looking for property online.
Visit our security centre to find out moreDisclaimer - Property reference 33998806. The information displayed about this property comprises a property advertisement. Rightmove.co.uk makes no warranty as to the accuracy or completeness of the advertisement or any linked or associated information, and Rightmove has no control over the content. This property advertisement does not constitute property particulars. The information is provided and maintained by Bacon & Company, Goring By Sea. Please contact the selling agent or developer directly to obtain any information which may be available under the terms of The Energy Performance of Buildings (Certificates and Inspections) (England and Wales) Regulations 2007 or the Home Report if in relation to a residential property in Scotland.
*This is the average speed from the provider with the fastest broadband package available at this postcode. The average speed displayed is based on the download speeds of at least 50% of customers at peak time (8pm to 10pm). Fibre/cable services at the postcode are subject to availability and may differ between properties within a postcode. Speeds can be affected by a range of technical and environmental factors. The speed at the property may be lower than that listed above. You can check the estimated speed and confirm availability to a property prior to purchasing on the broadband provider's website. Providers may increase charges. The information is provided and maintained by Decision Technologies Limited. **This is indicative only and based on a 2-person household with multiple devices and simultaneous usage. Broadband performance is affected by multiple factors including number of occupants and devices, simultaneous usage, router range etc. For more information speak to your broadband provider.
Map data ©OpenStreetMap contributors.




