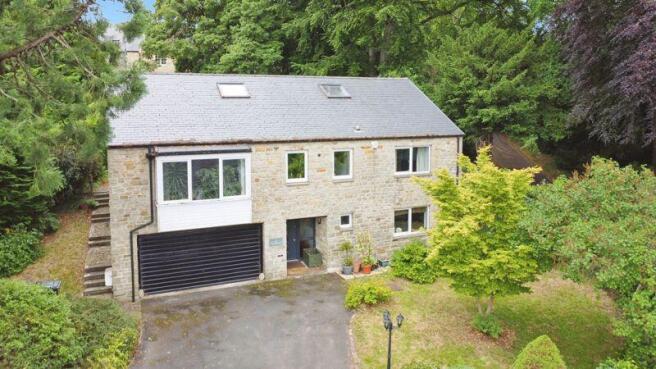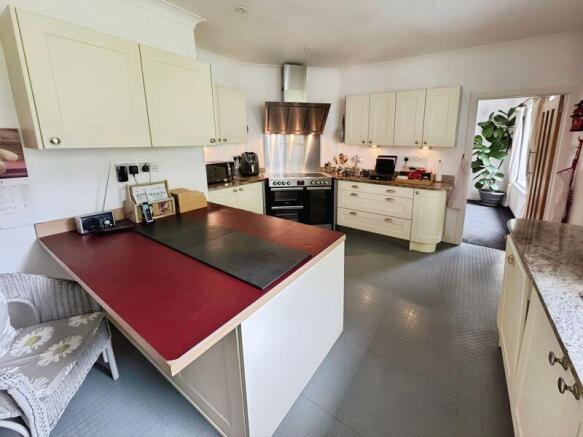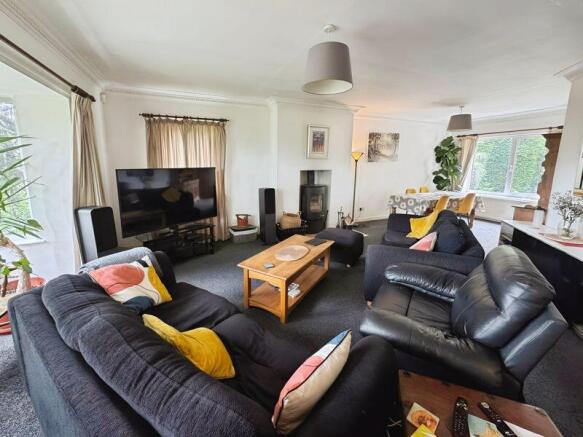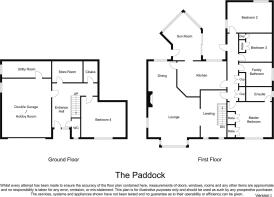Dipton Mill Road, Hexham

- PROPERTY TYPE
Detached
- BEDROOMS
4
- BATHROOMS
3
- SIZE
Ask agent
- TENUREDescribes how you own a property. There are different types of tenure - freehold, leasehold, and commonhold.Read more about tenure in our glossary page.
Freehold
Key features
- Detached Family Home
- Four Double Bedrooms
- En-Suite
- Large Hobby Room
- South Facing Sun Room
- Private Plot
- Driveway Parking
- Energy Rating: TBC
- Council Tax Band: G
- Tenure: Freehold
Description
The vehicular door to the double integral garage has been professionally capped and insulated to create a superb large room, ideal for hobbying or extensive storage space with a handy utility room to the rear housing the oil boiler.
The ground floor bedroom is spacious and offers a window to the front elevation overlooking the front gardens. Having the ground floor WC just around the corner off the central hallway makes this bedroom more usable as sleeping beauty would not need to ascend the stairs to spend a penny through the night.
Both the cloaks cupboard and store room are adjacent to each other providing essential storage and hanging space but have the potential to be combined to create a larger single space (subject to any relevant consents).
The wide staircase leads up to the galleried landing with plenty of natural light flooding in through the windows. Doorways lead through into the lounge and the rear hallway, in turn giving access to the remaining bedrooms and family bathroom.
Worth mentioning is that the first floor is at ground level to the rear of the property due to the topography of the plot.
The lounge is a large, triple aspect, open plan living room-diner with feature fireplace housing log burner, large windows to both the front and rear elevations, making the most of the wonderfully green immediate surroundings. Large welcoming double doors open out to the landing but create a warm cosy space to unwind when closed.
Off the lounge, to the rear, is the heart of the home – the kitchen. A large room with broad breakfast bar peninsula, a fantastic range of wall and base units with attractive worktops and large windows overlooking the rear gardens.
The sun room is accessed either directly in from the rear garden or from the rear of the kitchen making it an exquisite picturesque private breakfasting room or an ideal area to relax in the afternoon, enjoying the warmth from the Northumbrian sunshine.
Another door from the rear of the kitchen leads us through to the rear hallway, mentioned earlier off the landing. This hallway offers two sets of built-in double storage cupboards
All three bedrooms on this floor are spacious double rooms with two of them we would call extremely spacious. The principal room offers an en-suite shower room with walk in shower and the family bathroom is very well equipped with curved corner bath as well as shower cubicle.
Externally this spacious family home offers private driveway with parking for several cars, lawned gardens to the front and rear with mature shrubs and borders. To the side, the plot has a large detached shed, perfect for housing tools, bikes or even some larger items. A wood store is also found in this area, great to keep a stock of logs for the burner in the lounge.
The Paddock is a private wooded location which you would never know was there, had you not gone and seen it in person. We highly recommend a personal inspection to appreciate the peace and privacy on offer here, this is something an online advert just cannot help you experience.
Situated within walking distance of Hexham town centre, you are also within reach of all amenities the town has to offer, and that is basically anything you could need, including hospitals, restaurants, shopping, groceries, sports and leisure facilities, train and bus routes as well as the historic architecture.
PRIMARY SERVICES SUPPLY
Electricity: Mains
Water: Mains
Sewerage: Mains
Heating: Gas
Broadband: Fibre
Mobile Signal Coverage Blackspot: No
Parking: Large Driveway & (Potential Garage)
TENURE
Freehold – It is understood that this property is freehold, but should you decide to proceed with the purchase of this property, the Tenure must be verified by your Legal Adviser
COUNCIL TAX BAND: G
EPC RATING: TBC
Brochures
Property BrochureFull Details- COUNCIL TAXA payment made to your local authority in order to pay for local services like schools, libraries, and refuse collection. The amount you pay depends on the value of the property.Read more about council Tax in our glossary page.
- Band: G
- PARKINGDetails of how and where vehicles can be parked, and any associated costs.Read more about parking in our glossary page.
- Yes
- GARDENA property has access to an outdoor space, which could be private or shared.
- Yes
- ACCESSIBILITYHow a property has been adapted to meet the needs of vulnerable or disabled individuals.Read more about accessibility in our glossary page.
- Ask agent
Energy performance certificate - ask agent
Dipton Mill Road, Hexham
Add an important place to see how long it'd take to get there from our property listings.
__mins driving to your place
Get an instant, personalised result:
- Show sellers you’re serious
- Secure viewings faster with agents
- No impact on your credit score
Your mortgage
Notes
Staying secure when looking for property
Ensure you're up to date with our latest advice on how to avoid fraud or scams when looking for property online.
Visit our security centre to find out moreDisclaimer - Property reference 12604523. The information displayed about this property comprises a property advertisement. Rightmove.co.uk makes no warranty as to the accuracy or completeness of the advertisement or any linked or associated information, and Rightmove has no control over the content. This property advertisement does not constitute property particulars. The information is provided and maintained by Rook Matthews Sayer, Hexham. Please contact the selling agent or developer directly to obtain any information which may be available under the terms of The Energy Performance of Buildings (Certificates and Inspections) (England and Wales) Regulations 2007 or the Home Report if in relation to a residential property in Scotland.
*This is the average speed from the provider with the fastest broadband package available at this postcode. The average speed displayed is based on the download speeds of at least 50% of customers at peak time (8pm to 10pm). Fibre/cable services at the postcode are subject to availability and may differ between properties within a postcode. Speeds can be affected by a range of technical and environmental factors. The speed at the property may be lower than that listed above. You can check the estimated speed and confirm availability to a property prior to purchasing on the broadband provider's website. Providers may increase charges. The information is provided and maintained by Decision Technologies Limited. **This is indicative only and based on a 2-person household with multiple devices and simultaneous usage. Broadband performance is affected by multiple factors including number of occupants and devices, simultaneous usage, router range etc. For more information speak to your broadband provider.
Map data ©OpenStreetMap contributors.







