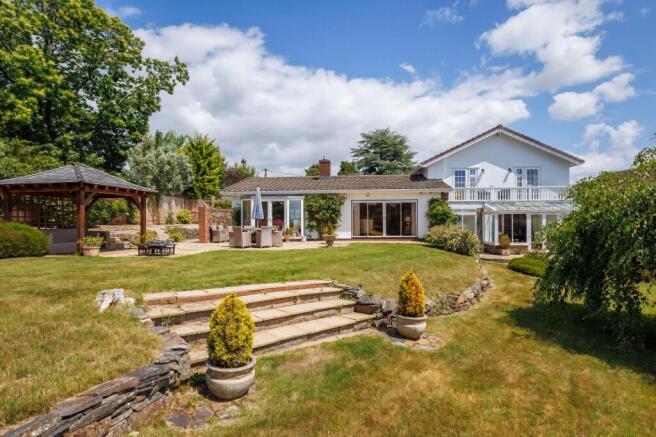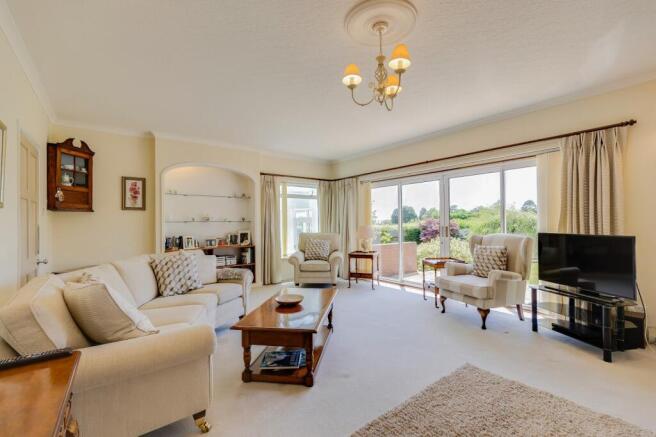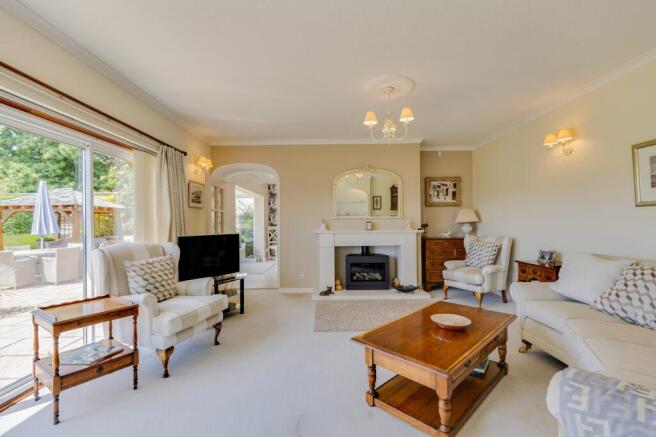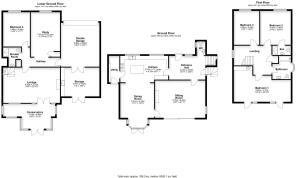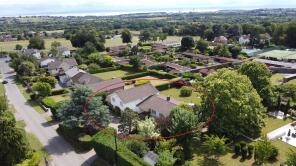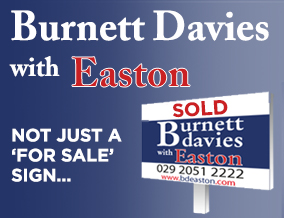
Wood Sorrel, Twyncyn, Dinas Powys, Vale of Glam. CF64 4AS

- PROPERTY TYPE
Detached
- BEDROOMS
4
- BATHROOMS
3
- SIZE
Ask agent
- TENUREDescribes how you own a property. There are different types of tenure - freehold, leasehold, and commonhold.Read more about tenure in our glossary page.
Freehold
Key features
- Prestigious location
- In and out driveway
- Versatile lower ground floor with annex potential
- Stunning grounds
- Beautiful reception rooms
- open plan kitchen with dining area
- Master bedroom with private balcony
- Double garage with integral storage & workshop
- Sumptuous bathrooms
- Landscaped grounds
Description
INTRODUCTION
Wood Sorrel is a most impressive detached residence located along the prestigious Twyncyn in Dinas Powys.
Nestling in a large plot, this substantial home benefits from a sweeping in-and-out driveway, a double garage with electric door, and a versatile lower ground floor ideal for multi-generational living or potential annexe accommodation.
LOCATION
Wood Sorrel occupies a commanding and private position along Twyncyn, one of the most sought-after addresses in Dinas Powys.
The house is just a stone's throw from the village common and only a short stroll from the village square, railway station and amenities including the golf, tennis and bowls clubs.
The property is perfectly situated for those seeking village living, with excellent connectivity to Cardiff and the M4.
FRONT EXTERIOR
Approached via an attractive in-and-out driveway finished in quality brick paving, the front elevation of Wood Sorrel is both impressive and welcoming.
Set well back from the road, it is framed by a mature evergreen tree and dense hedging that provide excellent privacy.
The front of the property blends white render with natural stonework and multi-pane double-glazed windows, creating a timeless and classic aesthetic.
Climbing wisteria softens the façade and a generous parking area leads to a wide, electric up-and-over door to the double garage.
A covered entrance porch offers practical shelter and features a solid timber front door with polished brass fittings.
Beside it, a striking arched window with Georgian-style glazing allows natural light to flood the hallway and adds architectural character.
REAR EXTERIOR
The rear of the property reveals the true scale of the house, which extends the full width of the plot.
Generous glazing, a broad balcony terrace and a spectacular conservatory take full advantage of the sunny westerly aspect and beautifully landscaped gardens.
Manicured lawns, shaped borders, a central bird bath and mature hedging combine to create an elegant and private retreat, ideal for family use and outdoor entertaining throughout the year.
From the first floor, a pair of French doors from the master bedroom open onto a full-width balustraded balcony - perfect for enjoying morning coffee or evening relaxation while taking in elevated views of the grounds.
GROUND FLOOR
A bright and welcoming entrance hall features quality oak flooring and a tall arched window to the front elevation.
The space includes a well-appointed cloakroom/WC, with stairs rising to the first floor and falling to the lower ground level.
Glazed internal doors lead to the kitchen and principal reception area.
Kitchen / Diner
A superbly designed, light-filled room enjoying a dual aspect with views over both the front and rear gardens.
Fitted with an extensive range of cream shaker-style wall and base units, the kitchen is topped with polished marble work surfaces and matching upstands, centred around a generous island offering breakfast seating, storage, and preparation space.
A range-style oven with tiled surround and concealed extractor hood forms the focal point of the kitchen, complemented by a large Belfast sink set beneath the front-facing window.
Integrated and built in appliances include a dishwasher, fridge, freezer and wine cooler.
GROUND FLOOR CONTINUED...
To the rear the dining area effortlessly flows into a pleasant alcove, with large glazing offering views over the garden.
French doors open directly onto the terrace, creating a seamless connection between the indoors and outdoors.
The continuous flooring and neutral colour scheme enhance the sense of space.
A separate and generous utility room, also with access to the garden, provides additional storage and appliance space for white goods.
Principal Living Room
Located off the kitchen / diner, the principal reception room is beautifully proportioned and enjoys a pleasant aspect with views across the rear garden.
Sliding patio doors open directly onto the rear terrace, while a limestone fireplace houses a cast iron gas-fired stove in the style of a traditional log-burner.
Tastefully finished with neutral décor, decorative cornicing and ceiling rose, this elegant room is equally suited to formal entertaining or relaxed family life.
LOWER GROUND FLOOR
Reception Room
A flexible and comfortable living space with limestone fireplace and gas-fired cast iron stove.
Alcove shelving and cabinetry provide excellent storage and display.
Double doors open through to the conservatory.
Conservatory
A substantial and beautifully constructed garden room with full-height glazing and a glass roof, offering panoramic views of the landscaped gardens.
French doors open directly onto the lower rear terrace, creating a wonderful year-round space for quiet enjoyment or entertaining.
Rear Hallway
A compact hallway links all accommodation on this level, allowing for easy circulation and creating clear separation of space.
This floor is ideally suited for use as a self-contained annexe or independent guest suite.
Bedroom Four (Double)
A peaceful and well-proportioned double bedroom with fitted wardrobes and a modern en-suite shower room.
Ideal for guests, relatives, or independent living.
Third Reception Room
Also front
LOWER GROUND CONT.
FIRST FLOOR
A bright landing gives access to three bedrooms and family bathroom.
An airing cupboard provides practical storage.
Master Bedroom - A beautifully proportioned principal bedroom with French doors opening onto a private terrace enjoying a sunny westerly aspect and long views across the garden, village rooftops, and towards the Channel.
Fitted wardrobes and an integrated dressing area with inset vanity sink complete the suite.
Bedroom Two - A second double bedroom with built-in wardrobes and a stylish en suite shower room featuring a walk-in enclosure, WC, basin, and chrome towel rail.
Bedroom Three - A further well-proportioned double bedroom with a front-facing window.
Ideal as a guest room, nursery, or additional study.
Family Bathroom - Elegantly tiled throughout, with a panelled bath, walk-in shower, concealed cistern WC and floating basin. A charming deep bay window features a window seat and plantation shutters.
DOUBLE GARAGE.
Accessed from the rear hallway, the large integral garage features an electric sectional door, lighting and power.
At the rear, a generous store/workshop area is fitted with kitchen-style units and a Belfast sink and has patio doors opening to the rear garden - ideal for gardening use, hobbies, or as an additional utility space.
GROUNDS.
The rear garden is a true highlight of the property - mature, private and professionally landscaped to offer structure and year-round interest.
A wide sun terrace extends from the house with steps down to an immaculate lawn interspersed with feature beds.
A timber pergola and paved seating area offer the perfect setting for alfresco dining or relaxing in the sunshine.
Ornamental stone features, a birdbath, and raised flower borders provide additional seasonal colour and structure.
Specimen Planting Includes:
· Weeping Birch
· Rhododendrons
· Box Hedging and Topiary
· Pittosporum
· Golden Euonymus
· Japanese Acer
· Herbaceous borders with lavender, heuchera, and ornamental grasses
· Trellises adorned with climbing roses and clematis
The front garden is equally well-maintained, with shaped lawns, mature shrubs, stone boundary walling, and a generous in-and-out driveway which enhances both privacy and kerb appeal.
- COUNCIL TAXA payment made to your local authority in order to pay for local services like schools, libraries, and refuse collection. The amount you pay depends on the value of the property.Read more about council Tax in our glossary page.
- Band: H
- PARKINGDetails of how and where vehicles can be parked, and any associated costs.Read more about parking in our glossary page.
- Yes
- GARDENA property has access to an outdoor space, which could be private or shared.
- Yes
- ACCESSIBILITYHow a property has been adapted to meet the needs of vulnerable or disabled individuals.Read more about accessibility in our glossary page.
- Ask agent
Wood Sorrel, Twyncyn, Dinas Powys, Vale of Glam. CF64 4AS
Add an important place to see how long it'd take to get there from our property listings.
__mins driving to your place
Get an instant, personalised result:
- Show sellers you’re serious
- Secure viewings faster with agents
- No impact on your credit score
Your mortgage
Notes
Staying secure when looking for property
Ensure you're up to date with our latest advice on how to avoid fraud or scams when looking for property online.
Visit our security centre to find out moreDisclaimer - Property reference PRA11418. The information displayed about this property comprises a property advertisement. Rightmove.co.uk makes no warranty as to the accuracy or completeness of the advertisement or any linked or associated information, and Rightmove has no control over the content. This property advertisement does not constitute property particulars. The information is provided and maintained by Burnett Davies with Easton, Dinas Powys. Please contact the selling agent or developer directly to obtain any information which may be available under the terms of The Energy Performance of Buildings (Certificates and Inspections) (England and Wales) Regulations 2007 or the Home Report if in relation to a residential property in Scotland.
*This is the average speed from the provider with the fastest broadband package available at this postcode. The average speed displayed is based on the download speeds of at least 50% of customers at peak time (8pm to 10pm). Fibre/cable services at the postcode are subject to availability and may differ between properties within a postcode. Speeds can be affected by a range of technical and environmental factors. The speed at the property may be lower than that listed above. You can check the estimated speed and confirm availability to a property prior to purchasing on the broadband provider's website. Providers may increase charges. The information is provided and maintained by Decision Technologies Limited. **This is indicative only and based on a 2-person household with multiple devices and simultaneous usage. Broadband performance is affected by multiple factors including number of occupants and devices, simultaneous usage, router range etc. For more information speak to your broadband provider.
Map data ©OpenStreetMap contributors.
