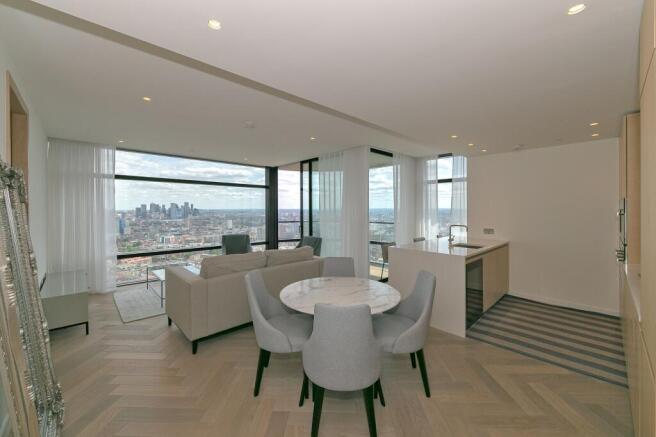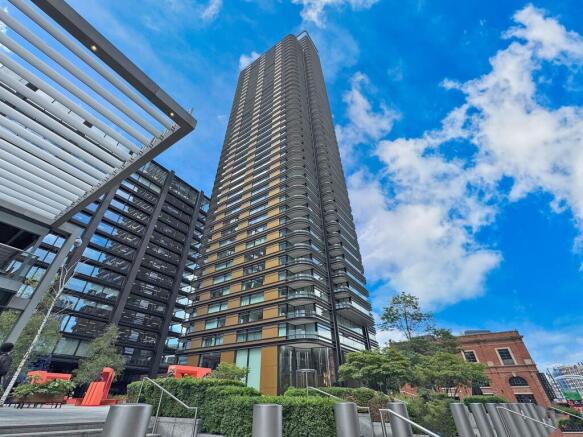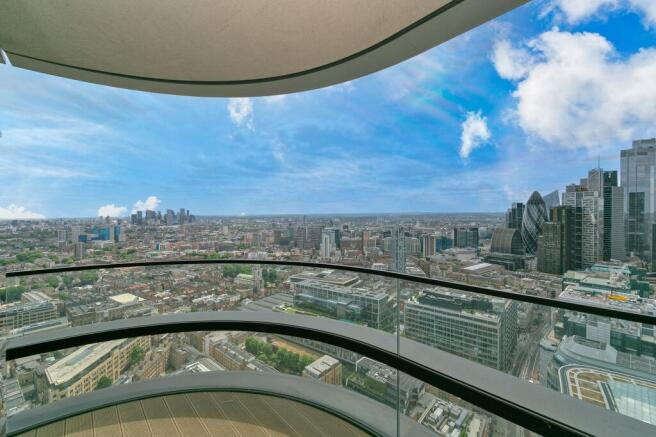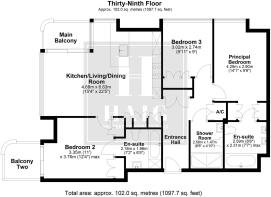
Worship Street, London, EC2A

- PROPERTY TYPE
Apartment
- BEDROOMS
3
- BATHROOMS
3
- SIZE
Ask agent
Key features
- Offered With No Upward Chain
- Thirty-Nineth Floor
- Stunning Views Across London
- 24-Hour Ground-Floor Concierge Service
- Access to Gym, Pool and Spa Included
- Access to Media Room
- Three Double Bedrooms & Three Bathrooms
- High Specification Kitchen, With Integrated Appliances
- Modern, Sophisticated Architecture
- Excellent Transport & Commuter Links
Description
Rising high above the capital on the 39th floor of the iconic Principal Tower, this extraordinary three-bedroom, three-bathroom residence redefines luxury living. With commanding east and south-facing views across the London skyline and two expansive private terraces, this is a home of architectural prestige and cosmopolitan elegance.
Perfectly located where The City meets Shoreditch, residents enjoy seamless access to London’s financial core and its most dynamic creative district—offering an unparalleled lifestyle for discerning buyers.
Inside, refined interiors reflect thoughtful design and flawless craftsmanship. The open-plan kitchen and reception space exudes understated glamour, framed by floor-to-ceiling windows and enhanced by custom Caesarstone worktops, integrated appliances, and meticulously concealed storage.
The three bathrooms are sanctuaries of indulgence, each finished with marble surfaces, chrome detailing, and underfloor heating, while the principal suite provides both space and serenity.
Beyond the apartment, residents enjoy exclusive access to a curated selection of world-class amenities, including:
A state-of-the-art spa and gymnasium
Tranquil lap pool
Private screening room
24-hour concierge service
Landscaped piazza with luxury retail and dining experiences
Just moments from globally recognised fashion houses at The Royal Exchange, this residence is more than a home—it is a statement of lifestyle, success, and sophistication.
For the buyer seeking elevated city living in one of London’s most coveted addresses—this is an opportunity like no other.
PLEASE NOTE:
These property particulars do not constitute part or all of an offer or contract. All measurements and floor plans are stated for guidance purposes only and may be incorrect. Details of any contents mentioned are supplied for guidance only and must also be considered as potentially incorrect. Haig Property Professionals advise perspective buyers to recheck all measurements prior to committing to any expense. We confirm we have not tested any apparatus, equipment, fixtures, fittings or services and it is within the prospective buyer’s interests to check the working condition of any appliances prior to exchange of contracts.
EPC Rating: B
Entrance Hall
Step into a bright and spacious entrance hall, elegantly finished with warm parquet flooring that sets the tone for the home’s modern aesthetic. This welcoming space effortlessly flows into a contemporary open-plan living, kitchen, and dining area, designed for both functionality and style. Thoughtfully integrated floor-to-ceiling storage cupboards maintain clean lines while offering ample concealed space, and discreetly positioned doors provide access to all bedrooms and the family bathroom—ensuring seamless movement throughout the property.
Shower Room
2.59m x 1.47m
Indulge in the elegance of spa-inspired shower room, where the marble basin and chrome accents exude sophistication at every turn. Designed for both style and serenity, this space is complemented by underfloor heating, ensuring year-round comfort beneath a sleek, contemporary aesthetic. A seamless blend of timeless materials and modern luxury.
Principal Bedroom
4.29m x 2.9m
The principal bedroom is a striking retreat, defined by elegant parquet flooring and seamless integrated storage solutions that prioritise both form and function. Expansive east-facing picture frame window floods the space with morning light and unveil uninterrupted panoramic views of the City of London, creating a breath-taking backdrop to start each day. A discreet doorway leads into the luxurious principal ensuite bathroom, blending privacy with refined design in one effortless transition.
Principal En-Suite
2.59m x 2.31m
A showcase of refined luxury, this primary bathroom is impeccably styled with marble his-and-hers basins and coordinating countertops, delivering both elegance and practicality. The centrepiece—a sculpted marble bathtub with a sleek glass shower screen and wall-mounted rainfall shower—offers a spa-like experience in the comfort of your home. Chrome accents add a polished finish throughout, while underfloor heating ensures every step feels indulgent, creating a bathroom that’s as serene as it is sophisticated.
Bedroom Three
3.02m x 2.74m
This stylish double bedroom showcases a sleek, contemporary design, enhanced by abundant natural light and expansive views of the London skyline—including iconic landmarks like The Gherkin.
The space is thoughtfully appointed with neutral-toned walls, complemented by built-in storage, which is subtly integrated to maximise functionality without compromising aesthetics. Light-toned wood flooring completes the room’s refined, minimalist ambiance.
Kitchen/Living/Dining Room
4.67m x 6.83m
This exceptional open-plan kitchen, living, and dining area epitomises contemporary city living at its finest. Expansive floor-to-ceiling windows flood the space with natural light and provide sweeping panoramic views of London’s skyline—offering a dramatic backdrop from every angle.
The interior design is both refined and highly functional, featuring light wood herringbone flooring, recessed lighting, and a harmonious blend of textures. The kitchen is elegantly understated with sleek white and beech coloured cabinetry, integrated appliances, and a pristine countertop, while a base level wine cooler and built-in coffee dispenser define the living space with subtle sophistication.
Main Balcony
This stunning 39th-floor balcony offers a rare vantage point over London’s dynamic skyline. Designed with elegance and safety in mind, its curved glass balustrades provide uninterrupted, panoramic views that stretch across the capital—capturing a striking mix of historic architecture and modern high-rises.
The overhanging ceiling adds architectural flair while offering partial shade, creating a comfortable space for relaxation or al fresco entertaining. With its elevation and sleek design, this balcony delivers a luxurious outdoor extension of city living—ideal for morning coffees, evening sunsets, or simply taking in the ever-changing urban landscape.
Bedroom Two
3.35m x 3.76m
This sophisticated bedroom blends elegant design with practical luxury. Light wood herringbone flooring and soft recessed lighting lend a warm and welcoming ambiance, whilst a large glass door opens directly onto a private balcony, seamlessly extending the living space and inviting in natural light along with views of the London skyline. The room is further enhanced by access to the sleek en-suite bathroom and his & hers double built-in wardrobes—providing ample storage and a refined, hotel-quality feel.
En-Suite Two
2.18m x 1.96m
This en-suite bathroom embodies refined luxury with a modern aesthetic. A deep bathtub with elegant marble panelling serves as the focal point, complemented by a glass-enclosed rainfall shower for a spa-like experience. The vanity area features a wide marble countertop with an integrated basin, framed by a large backlit mirror that enhances the sense of space and light.
Soft-toned large-format tiles line the walls and floor, creating a seamless and calming visual flow. Contemporary chrome fixtures and a heated towel rail add both functionality and polish, while recessed ceiling lights provide soft, even illumination. Altogether, this bathroom offers a serene and sophisticated retreat, tailored for comfort and style.
Balcony Two
Elevated high above the city, this private balcony delivers a striking panorama of London's architectural landscape. The gently curving glass balustrade ensures uninterrupted views, combining safety with sophisticated design. Framed by clean lines and sheltered by an overhanging ceiling, the space offers an ideal setting for peaceful reflection or elevated entertaining.
With its seamless transition from the second bedroom, this balcony becomes a true extension of the home—flooded with natural light and immersed in the ever-changing skyline. It's a refined urban sanctuary where luxury meets perspective.
Gym
This residents’ gym delivers a premium fitness experience in a bright, contemporary setting. Thoughtfully arranged, the space includes a full range of equipment—free weights with benches and a rack of dumbbells, state-of-the-art resistance machines, and modern cardio stations including treadmills and stationary bikes.
Floor-to-ceiling windows span one side of the gym, framing tranquil views of Principal Tower’s landscaped courtyard and gardens. The light wood flooring, ambient ceiling lights, and mounted screens create an energising yet serene environment—ideal for everything from high-intensity workouts to mindful movement. It’s an inviting extension of luxury living designed to support wellness with both function and finesse.
Swimming Pool, Spa, Sauna & Steam Room
This luxurious residents' pool area offers a serene escape within an elegant, contemporary setting. The expansive indoor swimming pool is lined with rich, dark tiling and features crystal-clear water, while an adjacent rounded jacuzzi with bubbling jets invites relaxation.
Framed by floor-to-ceiling windows, the space is bathed in natural light and the sauna and steam room offer a refined extension to the luxurious pool area.
Sleek architectural finishes, recessed ceiling lights, and well-placed potted plants enhance the calming, spa-like ambiance. With thoughtful safety features subtly integrated, this is a refined amenity designed for both leisure and wellbeing.
Media Room
This residents’ media room offers a refined and immersive setting for private screenings or relaxed viewing. A large flat-screen television is seamlessly integrated into a dark wood-panelled wall, flanked by built-in speakers and discreet storage, creating a polished focal point for the space.
Comfort takes centre stage with four deep-cushioned armchairs and a matching navy-blue sofa, all upholstered in plush fabric and accented with striped throw pillows. Light herringbone wood flooring adds warmth and sophistication, while a recessed ceiling with integrated lighting enhances the room's ambient glow.
Floor-to-ceiling windows along one side invite in natural light and overlook landscaped greenery—blending the comfort of interior luxury with a tranquil external vista. This thoughtfully designed media lounge is the ideal urban retreat for unwinding in style.
The Residents Lounge
This residents’ lounge presents a serene and stylish setting, ideal for quiet reflection or casual socialising. The space is anchored by a low-profile, stone-effect coffee table surrounded by contemporary seating in muted tones, including textured armchairs and a deep navy-blue accent chair that adds a sophisticated contrast.
A built-in timber shelving feature with minimalist décor lends both warmth and refinement, while the light wood flooring and ambient lighting enhance the overall sense of comfort. Floor-to-ceiling windows invite natural light and frame tranquil views of the communal garden, reinforcing the lounge’s connection to its landscaped surroundings.
It’s a thoughtfully curated retreat that blends modern elegance with welcoming charm—perfect for residents seeking relaxation in a refined communal space.
Garden
Set within the vibrant Principal Place development, Principal Tower enjoys a prestigious location at the intersection of the City of London and Shoreditch—two of the capital’s most dynamic districts. The surrounding area blends the architectural gravitas of London’s financial heart with the creative energy of East London’s cultural scene.
Residents benefit from immediate access to a landscaped public piazza that hosts seasonal events and is home to the UK headquarters of Amazon, alongside boutique retail and dining options. Just moments away, Shoreditch offers an eclectic mix of independent cafés, art galleries, and nightlife, while the historic Spitalfields Market and Brick Lane provide a rich tapestry of food, fashion, and culture.
With Liverpool Street and Old Street stations nearby, the area is exceptionally well connected, offering swift transport links across London and beyond. This location delivers a rare balance of tranquillity, connectivity, and cosmopolitan flair—making P...
- COUNCIL TAXA payment made to your local authority in order to pay for local services like schools, libraries, and refuse collection. The amount you pay depends on the value of the property.Read more about council Tax in our glossary page.
- Band: G
- PARKINGDetails of how and where vehicles can be parked, and any associated costs.Read more about parking in our glossary page.
- Ask agent
- GARDENA property has access to an outdoor space, which could be private or shared.
- Private garden
- ACCESSIBILITYHow a property has been adapted to meet the needs of vulnerable or disabled individuals.Read more about accessibility in our glossary page.
- Ask agent
Energy performance certificate - ask agent
Worship Street, London, EC2A
Add an important place to see how long it'd take to get there from our property listings.
__mins driving to your place
Get an instant, personalised result:
- Show sellers you’re serious
- Secure viewings faster with agents
- No impact on your credit score
About Haig Property Professionals, Milton Keynes
Office 2, 8/9 Stratford Arcade, 75 High Street, Stony Stratford, Milton Keynes, MK11 1AY

Your mortgage
Notes
Staying secure when looking for property
Ensure you're up to date with our latest advice on how to avoid fraud or scams when looking for property online.
Visit our security centre to find out moreDisclaimer - Property reference d87f7628-5852-4ff7-b45a-de6a1741535e. The information displayed about this property comprises a property advertisement. Rightmove.co.uk makes no warranty as to the accuracy or completeness of the advertisement or any linked or associated information, and Rightmove has no control over the content. This property advertisement does not constitute property particulars. The information is provided and maintained by Haig Property Professionals, Milton Keynes. Please contact the selling agent or developer directly to obtain any information which may be available under the terms of The Energy Performance of Buildings (Certificates and Inspections) (England and Wales) Regulations 2007 or the Home Report if in relation to a residential property in Scotland.
*This is the average speed from the provider with the fastest broadband package available at this postcode. The average speed displayed is based on the download speeds of at least 50% of customers at peak time (8pm to 10pm). Fibre/cable services at the postcode are subject to availability and may differ between properties within a postcode. Speeds can be affected by a range of technical and environmental factors. The speed at the property may be lower than that listed above. You can check the estimated speed and confirm availability to a property prior to purchasing on the broadband provider's website. Providers may increase charges. The information is provided and maintained by Decision Technologies Limited. **This is indicative only and based on a 2-person household with multiple devices and simultaneous usage. Broadband performance is affected by multiple factors including number of occupants and devices, simultaneous usage, router range etc. For more information speak to your broadband provider.
Map data ©OpenStreetMap contributors.





