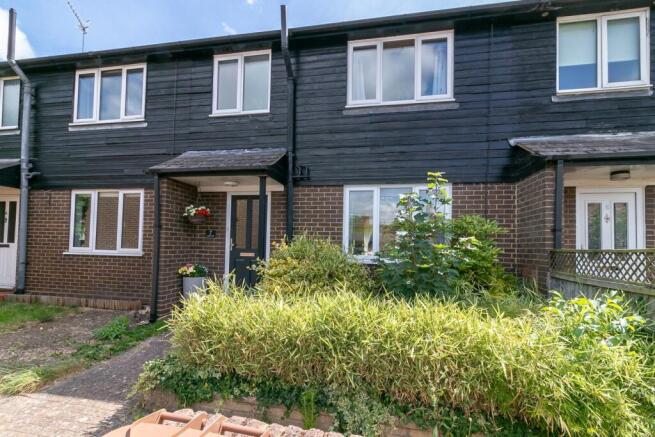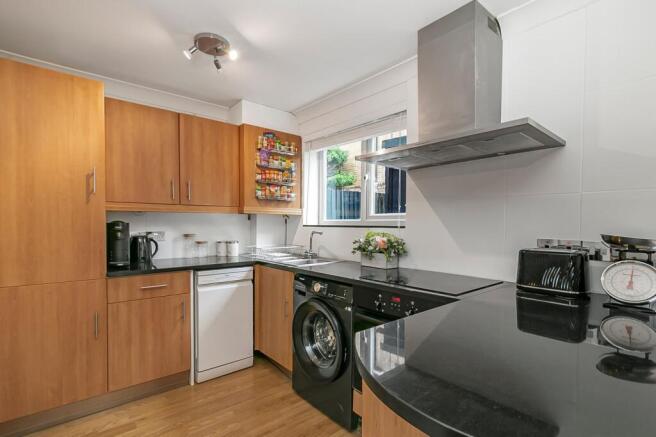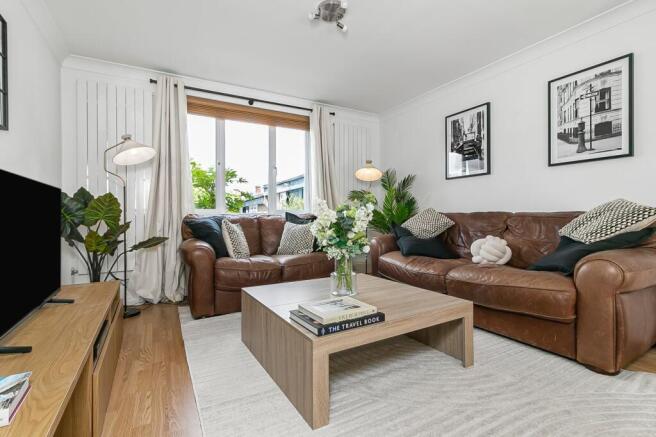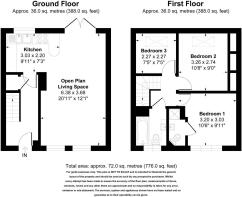Waggoners Yard, Ware, SG12

- PROPERTY TYPE
Terraced
- BEDROOMS
3
- BATHROOMS
2
- SIZE
Ask agent
- TENUREDescribes how you own a property. There are different types of tenure - freehold, leasehold, and commonhold.Read more about tenure in our glossary page.
Freehold
Key features
- Guide Price £400k to £450k. Great for anyone craving their own space without the upkeep - nothing oversized, just enough room to live well and stay comfortable
- The layout just works - with a clear divide between living and resting, making it easy to relax when you want to and switch off when you need to
- The living room’s a proper space to unplug - set at the front with a large window, it’s easy to picture evenings in or a quiet Sunday recharge
- French doors open the living space out to the garden - making inside-outside living feel effortless when the weather plays ball
- Main bedroom with its own en-suite - perfect if you don't fancy sharing your morning routine
- Two further bedrooms that flex with you - for little ones, guests, or a work-from-home base with a proper door you can close
- The East-facing courtyard catches the best of the morning light - just add a cafetière, a plant pot or two, and your favourite playlist
- Tucked-away spot just minutes from the High Street - with great coffee, green spaces, and essentials all within walking distance
- Parks, riverside walks, and independent shops all nearby - giving you the kind of lifestyle that doesn’t need a car to enjoy
- Under a mile to Ware station - straight into Liverpool Street in around 45 minutes when London calls
Description
GUIDE PRICE £400k to £450k.
Tucked Away Just Off Baldock Street, This Ware Home Gives You Calm, Convenience, And Comfort - all in one stylish, easy-to-manage package.
You’re a few minutes from the High Street and everything you need day to day - but as soon as you step through the front door, life feels quieter. More considered. Less rushed.
Downstairs is made for modern living. The kitchen sits smartly to one end of the main room - open but not intrusive - so you can cook without being cut off. There’s room for a dining table without it feeling squeezed in, and space for a sofa set-up that makes evening wind-downs just as comfortable as weekend hosting.
The French doors lead out to a courtyard-style east-facing garden - private, easy to maintain, and a lovely space to sit with morning coffee or let the evening drift by with friends. There’s plenty of room for a table, a few potted plants, and even a barbecue or storage shed if you need it — it’s low effort, but still a space that invites you outside.
When it’s time to relax and recharge, head upstairs. The main bedroom is peaceful and well-proportioned, with its own en-suite shower room - a real bonus whether you’re sharing or just like your own space.
There’s a second double and a third room that’s ideal for guests, a nursery, or a work-from-home set-up. A second bathroom serves the rest of the floor - so everyone gets a little bit of breathing room.
Location-wise, it’s one of those tucked-away spots you wouldn’t necessarily stumble across — but everything’s close. The High Street is a short stroll for shops, cafés and restaurants. River Lea walks and local parks give you green space to unwind. And if you’re heading into London, Ware station is under a mile away with direct trains to Liverpool Street in around 45 minutes.
This home is styled to make the most of the space - so it already feels calm, clean and complete. It’s the kind of place that’s easy to settle into, whether you’re stepping out on your own, starting a new chapter, or just craving something simpler that still feels like home.
| ADDITIONAL INFORMATION
Council Tax Band - D
EPC Rating - C
| GROUND FLOOR
Open plan living space: Approx 20' 11" x 12' 1" (6.38m x 3.68m)
Kitchen: Approx 9' 11" x 7' 3" (3.03m x 2.20m)
| FIRST FLOOR
Bedroom One: Approx 10' 6" x 9' 11" (3.20m x 3.03m)
En-suite: Approx 6' 11" x 3' 3" (2.11m x 0.99m)
Bedroom Two: Approx 10' 8" x 9' 0" (3.26m x 2.74m)
Bedroom Three: Approx 7' 5" x 7' 5" (2.27m x 2.27m)
Bathroom: Approx 6' 11" x 5' 8" (2.11m x 1.73m)
| OUTSIDE
One allocated off road parking space
Low maintenance rear garden
Brochures
Brochure 1- COUNCIL TAXA payment made to your local authority in order to pay for local services like schools, libraries, and refuse collection. The amount you pay depends on the value of the property.Read more about council Tax in our glossary page.
- Band: D
- PARKINGDetails of how and where vehicles can be parked, and any associated costs.Read more about parking in our glossary page.
- Allocated
- GARDENA property has access to an outdoor space, which could be private or shared.
- Yes
- ACCESSIBILITYHow a property has been adapted to meet the needs of vulnerable or disabled individuals.Read more about accessibility in our glossary page.
- Ask agent
Waggoners Yard, Ware, SG12
Add an important place to see how long it'd take to get there from our property listings.
__mins driving to your place
Get an instant, personalised result:
- Show sellers you’re serious
- Secure viewings faster with agents
- No impact on your credit score
Your mortgage
Notes
Staying secure when looking for property
Ensure you're up to date with our latest advice on how to avoid fraud or scams when looking for property online.
Visit our security centre to find out moreDisclaimer - Property reference 29225496. The information displayed about this property comprises a property advertisement. Rightmove.co.uk makes no warranty as to the accuracy or completeness of the advertisement or any linked or associated information, and Rightmove has no control over the content. This property advertisement does not constitute property particulars. The information is provided and maintained by Leysbrook, Letchworth. Please contact the selling agent or developer directly to obtain any information which may be available under the terms of The Energy Performance of Buildings (Certificates and Inspections) (England and Wales) Regulations 2007 or the Home Report if in relation to a residential property in Scotland.
*This is the average speed from the provider with the fastest broadband package available at this postcode. The average speed displayed is based on the download speeds of at least 50% of customers at peak time (8pm to 10pm). Fibre/cable services at the postcode are subject to availability and may differ between properties within a postcode. Speeds can be affected by a range of technical and environmental factors. The speed at the property may be lower than that listed above. You can check the estimated speed and confirm availability to a property prior to purchasing on the broadband provider's website. Providers may increase charges. The information is provided and maintained by Decision Technologies Limited. **This is indicative only and based on a 2-person household with multiple devices and simultaneous usage. Broadband performance is affected by multiple factors including number of occupants and devices, simultaneous usage, router range etc. For more information speak to your broadband provider.
Map data ©OpenStreetMap contributors.




