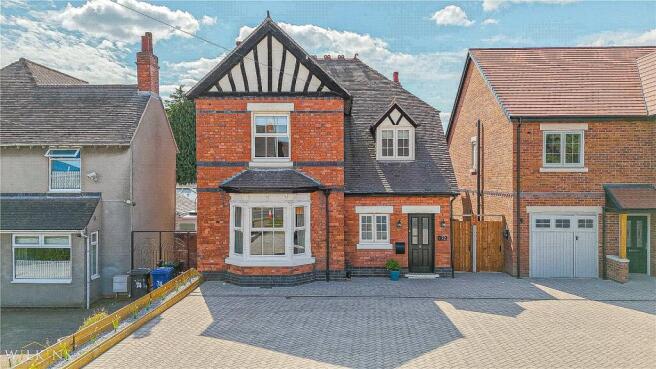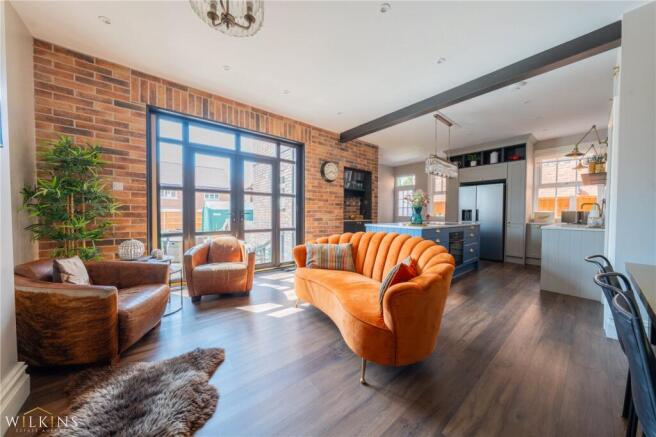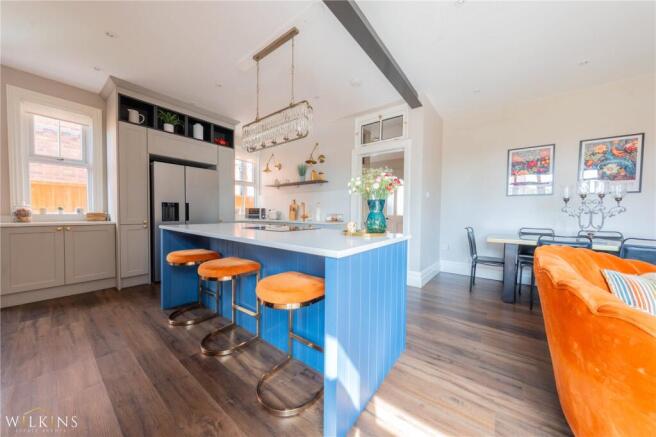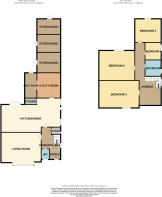
Dosthill Road, Two Gates, Tamworth, Staffordshire, B77

- PROPERTY TYPE
Detached
- BEDROOMS
4
- BATHROOMS
1
- SIZE
Ask agent
- TENUREDescribes how you own a property. There are different types of tenure - freehold, leasehold, and commonhold.Read more about tenure in our glossary page.
Freehold
Key features
- FOUR BEDROOM DETACHED PROPERTY
- SPACIOUS PLOT
- SOUGHT AFTER LOCATION
- OPEN PLAN KITCHEN/DINER
- LARGE DRIVEWAY & PRIVATE AND ENCLOSED REAR GARDEN
- SUPERBLY PRESENTED THROUGHOUT
- CLOSE TO LOCAL AMENITIES
Description
Wilkins Estate Agents are thrilled to present to the market this beautifully presented and spacious four-bedroom detached family home, ideally located in the highly sought-after and desirable Dosthill area of Tamworth. Offering an exceptional blend of contemporary design and charming character features, this impressive home is nestled within a peaceful and established residential setting that offers privacy, comfort, and convenience in equal measure.
As you approach the property, you are welcomed by a well-maintained and generously sized driveway, providing ample off-road parking for multiple vehicles. The attractive frontage, with its neat presentation and welcoming appearance, gives a clear indication of the quality and care found throughout the home.
Stepping inside, you are greeted by a large, light-filled entrance hallway that sets the tone for the rest of the property—elegant, spacious, and thoughtfully laid out. This inviting space offers direct access to the principal ground floor rooms and immediately creates a sense of warmth and openness.
To the front of the property is a generously proportioned living room, tastefully decorated in neutral tones that enhance the natural light flowing through large, newly installed windows. This is a superb room for both everyday family living and entertaining, offering a calm and comfortable setting where you can unwind or host guests with ease. Original fireplaces throughout the home add a touch of period charm and character.
One of the true stand-out features of this property is found to the rear—a stunning open-plan kitchen, dining, and family area, which forms the heart of the home. This exceptional space is designed with modern living in mind, boasting a comprehensive range of high-quality fitted units, sleek contemporary worktops, integrated appliances, and ample space for a large dining table or relaxed seating area. Underfloor heating in the kitchen ensures year-round comfort. Double patio doors open out onto the rear garden, creating a seamless connection between the indoor and outdoor living spaces—perfect for summer gatherings and alfresco dining.
A separate utility room, discreetly positioned off the kitchen, offers a practical and well-organised space for laundry, storage, and additional appliances, helping to keep the main living areas tidy and clutter-free. Completing the ground floor accommodation is a convenient downstairs WC, ideal for guests and daily family use.
Additional modern upgrades include a brand-new boiler with a 10-year warranty, a new electric supply, a full rewire with hardwired smoke alarms, and a Ring doorbell system for enhanced safety and peace of mind. The property also benefits from newly replaced drains and sewage system, a fully insulated roof space, and newly fitted windows throughout—all contributing to energy efficiency and low maintenance.
Upstairs, the property continues to impress. The first floor hosts four generously sized bedrooms, all beautifully presented and providing flexibility to suit a variety of needs—whether you're looking to accommodate a growing family, welcome overnight guests, or create dedicated home office or hobby spaces. The master bedroom is particularly noteworthy, offering space for a king-sized bed and additional furnishings, making it a true sanctuary within the home.
The bedrooms are served by a well-appointed family bathroom, which features a modern suite including a bath and a separate walk-in shower, WC, and washbasin, all complemented by stylish tiling and quality fittings.
A real bonus is the spacious and fully insulated loft area, which offers outstanding potential for conversion—subject to the relevant planning permissions. With ample headroom and existing insulation in place, this space could be transformed into a fifth bedroom with an en-suite or a versatile additional living area, adding significant value and functionality to the home.
Externally, the property benefits from a private, enclosed rear garden, designed for both relaxation and recreation. The garden comprises a paved patio area, ideal for outdoor dining and entertaining, along with a newly laid lawn (with fresh turf being added), bordered by fencing for privacy and safety—making it an ideal space for children, pets, or those with green fingers.
Situated in the highly regarded Dosthill area of Tamworth, this home enjoys a prime position within a peaceful residential neighbourhood known for its community feel and convenient location. Local amenities—including well-regarded schools, parks, shops, and leisure facilities—are all within easy reach, while excellent transport links provide straightforward access to surrounding towns, cities, and commuter routes.
In summary, this exceptional four-bedroom detached family home offers a rare opportunity to acquire a stylish, spacious, and move-in ready property in one of Tamworth’s most desirable areas. With its thoughtful layout, high-quality finishes, extensive recent upgrades, and exciting potential for future development, this home is perfect for modern family living and represents a true forever home.
LIVING ROOM - 4.25m x 3.95m
DINING ROOM - 4.90m x 4.00m
KITCHEN - 6.83m x 4.93m
WC - 1.64m x 0.87m
UTILITY ROOM - 2.83m x 2.54m
BOOT ROOM - 2.83m x 1.05m
BEDROOM ONE - 4.25m x 3.95m
BEDROOM TWO - 4.00m x 3.40m
BEDROOM THREE - 3.65m x 2.85m
BEDROOM FOUR - 3.00m x 2.70m
BATHROOM - 3.01m x 2.69m
- COUNCIL TAXA payment made to your local authority in order to pay for local services like schools, libraries, and refuse collection. The amount you pay depends on the value of the property.Read more about council Tax in our glossary page.
- Band: TBC
- PARKINGDetails of how and where vehicles can be parked, and any associated costs.Read more about parking in our glossary page.
- Yes
- GARDENA property has access to an outdoor space, which could be private or shared.
- Yes
- ACCESSIBILITYHow a property has been adapted to meet the needs of vulnerable or disabled individuals.Read more about accessibility in our glossary page.
- Ask agent
Energy performance certificate - ask agent
Dosthill Road, Two Gates, Tamworth, Staffordshire, B77
Add an important place to see how long it'd take to get there from our property listings.
__mins driving to your place
Get an instant, personalised result:
- Show sellers you’re serious
- Secure viewings faster with agents
- No impact on your credit score
Your mortgage
Notes
Staying secure when looking for property
Ensure you're up to date with our latest advice on how to avoid fraud or scams when looking for property online.
Visit our security centre to find out moreDisclaimer - Property reference TMW250810. The information displayed about this property comprises a property advertisement. Rightmove.co.uk makes no warranty as to the accuracy or completeness of the advertisement or any linked or associated information, and Rightmove has no control over the content. This property advertisement does not constitute property particulars. The information is provided and maintained by Wilkins Estate Agents, Tamworth. Please contact the selling agent or developer directly to obtain any information which may be available under the terms of The Energy Performance of Buildings (Certificates and Inspections) (England and Wales) Regulations 2007 or the Home Report if in relation to a residential property in Scotland.
*This is the average speed from the provider with the fastest broadband package available at this postcode. The average speed displayed is based on the download speeds of at least 50% of customers at peak time (8pm to 10pm). Fibre/cable services at the postcode are subject to availability and may differ between properties within a postcode. Speeds can be affected by a range of technical and environmental factors. The speed at the property may be lower than that listed above. You can check the estimated speed and confirm availability to a property prior to purchasing on the broadband provider's website. Providers may increase charges. The information is provided and maintained by Decision Technologies Limited. **This is indicative only and based on a 2-person household with multiple devices and simultaneous usage. Broadband performance is affected by multiple factors including number of occupants and devices, simultaneous usage, router range etc. For more information speak to your broadband provider.
Map data ©OpenStreetMap contributors.






