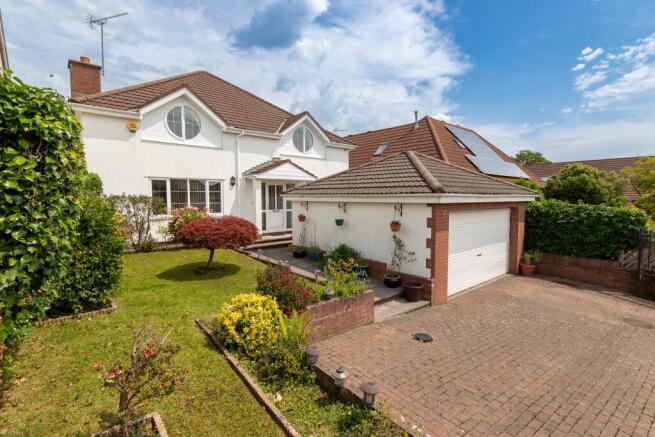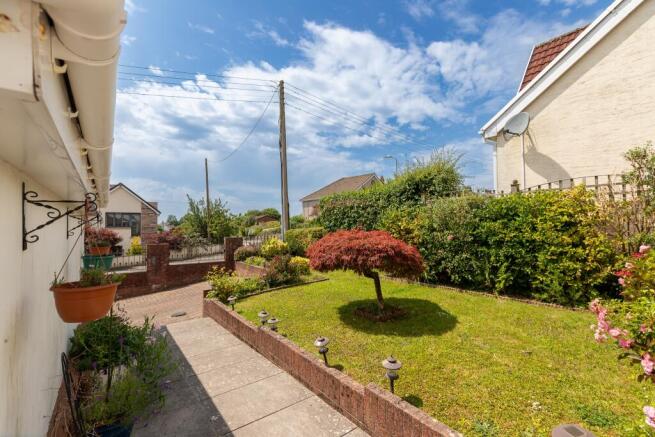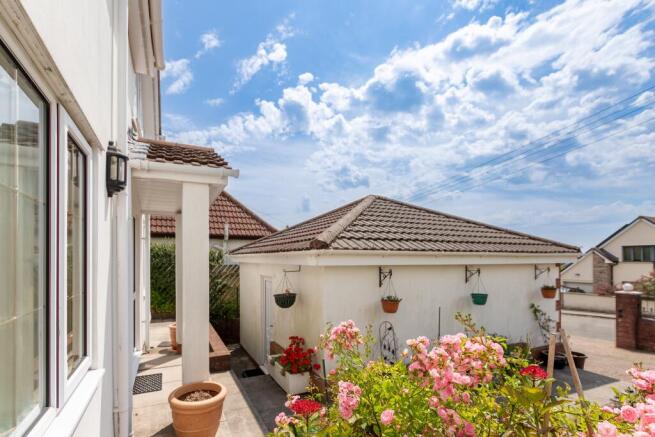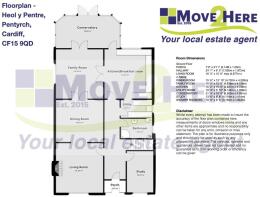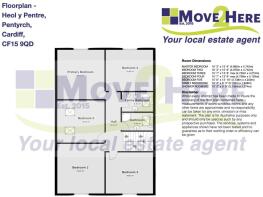Heol Y Pentre, Pentyrch, Cardiff

- PROPERTY TYPE
Detached
- BEDROOMS
5
- BATHROOMS
3
- SIZE
2,982 sq ft
277 sq m
- TENUREDescribes how you own a property. There are different types of tenure - freehold, leasehold, and commonhold.Read more about tenure in our glossary page.
Freehold
Key features
- No Onward Chain
- Spacious Throughout
- Individually Designed Detached Family Home
- Five Bedrooms, Bathroom & 2 Shower Rooms
- Double Garage
- Front and Rear Gardens
- 280 square meters
- Four Reception rooms
- Sought After Location
- Great School Catchment
Description
This expansive FIVE bedroom detached property is just stunning!
The property comprises of a large lounge with inset feature fire place, superb open plan kitchen (with space for a breakfast table), Dining room, Family Room, Utility, Study, conservatory and downstairs shower room to the ground floor, plus FIVE bedrooms on the first floor, luxury bathroom and separate family shower room. Gas central heating (from the NEW Boiler) and uPVC double glazed windows.
This beautiful, spacious detached property sits on a large plot with extensive gardens to the rear and Double garage, located in the heart of the village, the property was purpose built by the current owners in 2000, so only 25 years old. Set in the historic semi rural village of Pentyrch, the property stands in the middle of Heol y Pentre offering tranquillity whilst being situated a stones throw away from the village centre. Being built by the current owners, (one being a civil engineer), all the walls are solid concrete block and the dimensions of the property are something to be only appreciated when viewing in person.
To be sold with no onward chain.
The ground floor has great space to enjoy with all the rooms proving a spacious environment to enjoy, with solid engineered wood flooring throughout. The living space is split into a lounge with large fireplace, separate dining room with feature window to the side, kitchen breakfast room, Family room off the kitchen, and conservatory, plus a downstairs shower room, a study to the front and large utility.
The first floor accommodates 5 bedrooms, the family shower room and luxury family bathroom. All the rooms have been plastered.
All windows are uPVC double glazing, the Upvc front door maintains the look, yet provides added security into the porch.
The detached double garage offers a parking for two cars as well as the drive where a further two cars can be parked behind the gated drive.
The outside space really matches the property with large landscaped grounds to the rear, patio area and a well maintained and loved garden with mature shrubbery. There is also a concrete block built store to the rear, and raised beds, ideal for those with a "Green Thumb".
Location The property is located in the semi rural village of Pentyrch. The village of Pentyrch is approximately 7 miles north west of Cardiff and enjoys a pleasant rural outlook nestling into the lower slopes of Garth Mountain. Amenities include a local shop, butchers, pharmacist, two public houses, church, doctors surgery and a local small primary school. The village is also within the catchment area for well regarded secondary schools, namely Radyr Comprehensive School and Ysgol Plasmawr. A wide range of activities are available including rugby, bowls, tennis and cricket. Riders and walkers also have a network of bridle paths and footpaths on the doorstep. For the commuter, Pentyrch is only minutes from the M4 junction 32 & 34, Taffs Well Metro Hub is also under two miles away.
THE ACCOMMODATION COMPRISES ENTRANCE - This charming property is entered via a gated, block-paved driveway bordered by a classic wrought iron fence. The front garden is beautifully laid to lawn with well-kept shrub borders and a mature hedge for privacy. There's gated access to the rear, and a spacious double driveway leads to an electric roller shutter garage door - convenience and kerb appeal in one.
PORCH - Step inside through a stylish uPVC double-glazed front door into the welcoming porch, complete with tiled flooring and a radiator to keep things cosy. Another glazed door leads you into the heart of the home.
HALLWAY (24' 7" x 6' 5") - This impressive entrance hallway boasts solid oak engineered wood flooring and connects seamlessly to the lounge, dining room, study, kitchen, utility, and ground-floor shower room. A turning, solid mahogany, staircase adds a touch of elegance as it rises to the first floor.
LOUNGE (16' 3" x 15' 6") - Relax in the stylish lounge featuring warm oak flooring and a characterful open fireplace with tiled hearth. A large uPVC window fills the room with natural light, while an archway opens into the dining room - perfect for entertaining.
DINING ROOM (15' 6" x 13' 10") - Spacious and elegant with solid engineered oak floors and a large window to the side. A radiator keeps it cosy, and double doors lead into the inviting sitting room.
PLAYROOM (16' 2" x 15' 6") - Bright and airy, with oak flooring and uPVC patio doors opening into the conservatory. Dual access to both the dining room and the garden makes this the perfect relaxation hub.
KITCHEN (16' 2" x 15' 6") - Designed for both form and function, this bespoke hand-crafted solid wood kitchen is a cook's dream. With two rear-facing windows and a glazed door to the conservatory, it's bathed in natural light. Equipped with a double oven, gas hob, extractor, integrated fridge/freezer, and dishwasher - plus plenty of storage in beautifully crafted base and wall units.
狀 UTILITY ROOM (10' 3" x 5' 10") - Thoughtfully fitted with base and eye-level storage, a Belfast sink, and space for both washer and dryer. Also home to the combi boiler and a uPVC window to the side.
CONSERVATORY (21' 4" x 10' 9") - A sun-drenched space ideal for year-round enjoyment. With uPVC double glazing all around and patio doors to the rear garden, this room invites the outdoors in.
STUDY (13' 6" x 8' 8") - Perfect for working from home or a quiet retreat, with a front-facing window and radiator.
SHOWER ROOM / WC (10' 3" x 6' 4") - Fully tiled with a modern suite including WC, bidet, pedestal basin, and a shower cubicle. Obscure glazed window adds privacy and light.
FIRST FLOOR - A spacious and bright landing gives access to all five bedrooms, the family bathroom, and an additional shower room. There's loft access with a pull-down ladder, a radiator, and side-facing window - all set on lovely laminate wood flooring.
MASTER BEDROOM (16' 3" x 15' 6") - A tranquil retreat featuring a stunning circular rear-facing window overlooking the garden. Laminate flooring, radiator, fitted wardrobes, and a vanity unit with sink complete the space.
BEDROOM TWO (16' 3" x 15' 6") - Enjoy picturesque front views through the circular window. With ample fitted storage, a vanity sink, and warm laminate flooring - this room blends comfort and style.
BEDROOM THREE (15' 7" x 13' 9") - Another generously sized room with rear garden views, fitted wardrobes, and integrated vanity unit.
BEDROOM FOUR (15' 7" x 13' 6") - Mirroring the appeal of Bedroom Three with garden-facing circular windows and built-in storage.
BEDROOM FIVE (15' 6" x 13' 10") - Light pours in through two Velux windows. With ample floor space and sleek laminate flooring, this room is perfect as a guest suite or creative studio.
FAMILY BATHROOM (10' 3" x 6' 4") - Enjoy a soak in the corner Jacuzzi bath! Complemented by a pedestal basin, WC, and bidet - all under a Velux window.
SHOWER ROOM / WC (10' 3" x 5' 9") - A second well-appointed bathroom with shower cubicle, WC, bidet, and pedestal basin, illuminated by a Velux window.
OUTSIDE
REAR GARDEN - The beautifully maintained rear garden is fully enclosed and features a spacious paved patio - ideal for outdoor dining. Steps lead to a lawned area surrounded by mature trees, shrubs, and hedges. Side gates provide easy access to the front of the property.
DOUBLE GARAGE - Detached and practical, the double garage features an electric roller door, a rear pedestrian door, full lighting, and power - perfect for parking and storage alike.
Tenure: Freehold
Council Tax Band: G (Cardiff County Coucil)
Tenure: Freehold
Brochures
Brochure- COUNCIL TAXA payment made to your local authority in order to pay for local services like schools, libraries, and refuse collection. The amount you pay depends on the value of the property.Read more about council Tax in our glossary page.
- Band: G
- PARKINGDetails of how and where vehicles can be parked, and any associated costs.Read more about parking in our glossary page.
- Garage
- GARDENA property has access to an outdoor space, which could be private or shared.
- Front garden,Private garden,Enclosed garden,Rear garden
- ACCESSIBILITYHow a property has been adapted to meet the needs of vulnerable or disabled individuals.Read more about accessibility in our glossary page.
- Ask agent
Heol Y Pentre, Pentyrch, Cardiff
Add an important place to see how long it'd take to get there from our property listings.
__mins driving to your place
Get an instant, personalised result:
- Show sellers you’re serious
- Secure viewings faster with agents
- No impact on your credit score

Your mortgage
Notes
Staying secure when looking for property
Ensure you're up to date with our latest advice on how to avoid fraud or scams when looking for property online.
Visit our security centre to find out moreDisclaimer - Property reference RS0074. The information displayed about this property comprises a property advertisement. Rightmove.co.uk makes no warranty as to the accuracy or completeness of the advertisement or any linked or associated information, and Rightmove has no control over the content. This property advertisement does not constitute property particulars. The information is provided and maintained by Move2Here Ltd, Pentyrch. Please contact the selling agent or developer directly to obtain any information which may be available under the terms of The Energy Performance of Buildings (Certificates and Inspections) (England and Wales) Regulations 2007 or the Home Report if in relation to a residential property in Scotland.
*This is the average speed from the provider with the fastest broadband package available at this postcode. The average speed displayed is based on the download speeds of at least 50% of customers at peak time (8pm to 10pm). Fibre/cable services at the postcode are subject to availability and may differ between properties within a postcode. Speeds can be affected by a range of technical and environmental factors. The speed at the property may be lower than that listed above. You can check the estimated speed and confirm availability to a property prior to purchasing on the broadband provider's website. Providers may increase charges. The information is provided and maintained by Decision Technologies Limited. **This is indicative only and based on a 2-person household with multiple devices and simultaneous usage. Broadband performance is affected by multiple factors including number of occupants and devices, simultaneous usage, router range etc. For more information speak to your broadband provider.
Map data ©OpenStreetMap contributors.
