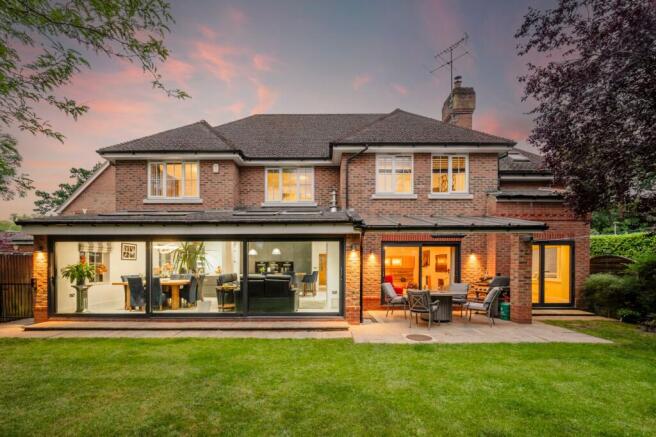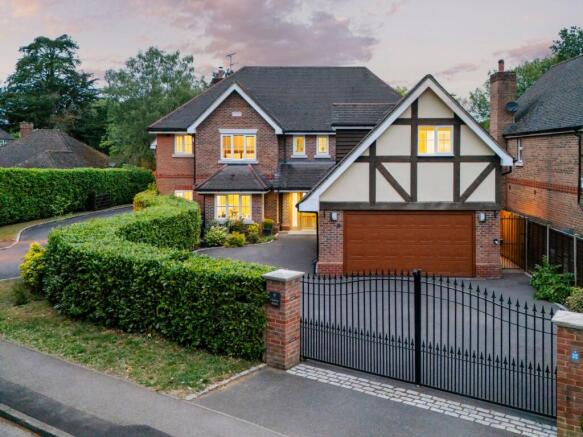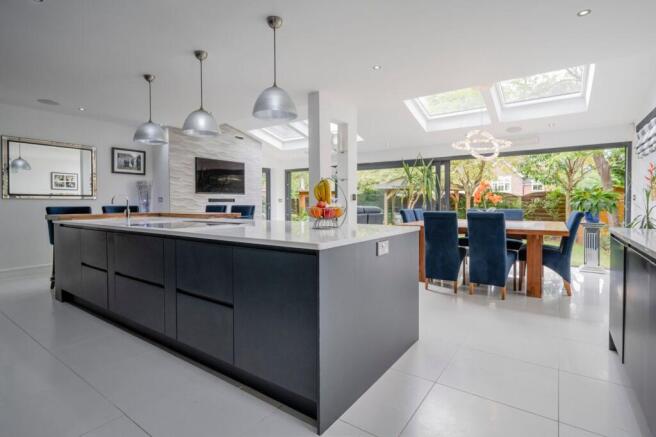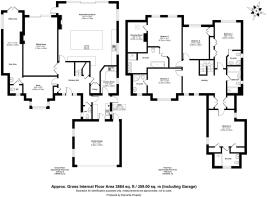Chestnut Avenue, Wokingham, RG41

- PROPERTY TYPE
Detached
- BEDROOMS
5
- BATHROOMS
5
- SIZE
3,864 sq ft
359 sq m
- TENUREDescribes how you own a property. There are different types of tenure - freehold, leasehold, and commonhold.Read more about tenure in our glossary page.
Freehold
Key features
- Five Double Bedrooms and Four Ensuites
- Stunning open-plan Kitchen, Dining & Family Room with top-tier appliances from Miele & LIEBHERR and walk-in pantry
- Electric Gated Entrance
- Utility Room and separate Laundry Room
- Integral Double Garage with electric door
- Built by Michael Shanly Homes and having been extended and updated
- Landscaped Garden with patio, covered terrace, pergola and summerhouse
- Situated in one of Wokingham's most prestigious tree lined avenues
- No Onward Chain
Description
A Modern Masterpiece in the Heart of Wokingham
Tucked away behind sleek electric gates on one of Wokingham’s most distinguished tree-lined avenues, this five-bedroom, five-bathroom residence is a triumph of contemporary family living, where timeless elegance meets high-spec design.
Originally built in 2005 by renowned developer Michael Shanley Homes and thoughtfully extended in 2016, this striking home has been reimagined for 21st-century life—offering expansive interiors, beautiful craftsmanship, and a seamless flow between indoor comfort and outdoor serenity.
Grand Entrances & First Impressions
Arrive in style through a private, gated driveway with ample space for multiple vehicles. A slate-stepped, covered porch leads to a handcrafted solid oak front door with leaded glass inserts—a hint at the quality that lies within.
Step inside, and you're welcomed by a wide entrance hall where a sweeping oak staircase sets the tone. Tiled flooring with underfloor heating runs throughout much of the ground floor, complementing bespoke oak doors, chrome finishes, and Farrow & Ball’s iconic colour palette that elevates every room.
Designed for Living
At the heart of the home lies a showstopping open-plan kitchen, dining, and family room—designed by Anthony Mullen and finished with exquisite attention to detail. It’s a space made for entertaining and everyday ease: think three Miele ovens with warming drawers, twin dishwashers, an induction hob with hidden extractor, and two large integrated LIEBHERR fridge and freezer units. A feature ‘Eternity’ light adds a sculptural flair over the dining area, while the family zone centres around a sleek inset gas fire and media wall.
Tucked behind a bespoke glazed door, a walk-in pantry brings both style and substance, while an adjoining utility room and separate laundry room cater to busy households with effortless efficiency.
Space to Retreat, Work & Play
The main sitting room is a sanctuary in itself, painted in soft Farrow & Ball tones with a concealed projector screen, media wall, and wide patio doors opening to a covered terrace—your own private cinema or cosy winter retreat.
Working from home? A front-facing study with box bay window provides the perfect backdrop, while a second office/gym space with garden access and its own wet-room style cloakroom opens up possibilities for guests, multi-generational living, or even a creative studio.
A Boutique Hotel Feel Upstairs
Upstairs, a spacious galleried landing connects five beautifully appointed double bedrooms. The principal suite is pure indulgence—complete with a custom walk-in wardrobe and a spa-like en-suite with freestanding tub, walk-in rainfall shower, and statement glazing.
Each bedroom is thoughtfully designed with its own character. The guest suite offers views over the rear garden and a stylish en-suite. Another features dual-aspect windows and a chic wet room with a built-in bench, perfect for moments of calm. All remaining bedrooms are generous in size, with built-in wardrobes and en-suite access, blending comfort with quiet luxury.
Your Private Outdoor Escape
The landscaped rear garden is a private oasis, wrapped in mature greenery. Whether you're dining under the pergola, hosting friends on the sunlit patio, or relaxing in the charming summerhouse, every inch invites you to unwind. There’s also a covered terrace off the sitting room for year-round enjoyment, plus gated side access, a timber shed, and space to breathe.
Where Prestige Meets Practicality
Just minutes from Wokingham’s bustling town centre - renowned for its boutique shopping, cafés, and commuter links—this exceptional home offers the rare combination of central convenience and total seclusion.
A true statement property, masterfully blending sophistication, functionality, and soul.
To experience it for yourself, schedule a private viewing today.
Material Information:
Part A.
Property: 5 Bedroom Detached House
Tenure: Freehold
Local Authority / Council Tax: Wokingham Borough Council - Band G
EPC: C
Part B.
Property Construction: Brick and Block
Services.
Gas: Mains
Water: Mains
Drainage: Mains
Electricity: National Grid
Heating: Gas Central Heating
Broadband: FTTP Ultrafast, up to 1000 Mbps (Ofcom)
Mobile: Good (OfCom)
Part C.
Parking: Garage and Driveway parking for several Cars
EPC Rating: C
- COUNCIL TAXA payment made to your local authority in order to pay for local services like schools, libraries, and refuse collection. The amount you pay depends on the value of the property.Read more about council Tax in our glossary page.
- Band: G
- PARKINGDetails of how and where vehicles can be parked, and any associated costs.Read more about parking in our glossary page.
- Yes
- GARDENA property has access to an outdoor space, which could be private or shared.
- Rear garden
- ACCESSIBILITYHow a property has been adapted to meet the needs of vulnerable or disabled individuals.Read more about accessibility in our glossary page.
- Ask agent
Energy performance certificate - ask agent
Chestnut Avenue, Wokingham, RG41
Add an important place to see how long it'd take to get there from our property listings.
__mins driving to your place
Get an instant, personalised result:
- Show sellers you’re serious
- Secure viewings faster with agents
- No impact on your credit score
Your mortgage
Notes
Staying secure when looking for property
Ensure you're up to date with our latest advice on how to avoid fraud or scams when looking for property online.
Visit our security centre to find out moreDisclaimer - Property reference 9418ce89-d66d-42d2-b55d-b3d199360874. The information displayed about this property comprises a property advertisement. Rightmove.co.uk makes no warranty as to the accuracy or completeness of the advertisement or any linked or associated information, and Rightmove has no control over the content. This property advertisement does not constitute property particulars. The information is provided and maintained by Wixenford LTD, Berkshire & Surrey. Please contact the selling agent or developer directly to obtain any information which may be available under the terms of The Energy Performance of Buildings (Certificates and Inspections) (England and Wales) Regulations 2007 or the Home Report if in relation to a residential property in Scotland.
*This is the average speed from the provider with the fastest broadband package available at this postcode. The average speed displayed is based on the download speeds of at least 50% of customers at peak time (8pm to 10pm). Fibre/cable services at the postcode are subject to availability and may differ between properties within a postcode. Speeds can be affected by a range of technical and environmental factors. The speed at the property may be lower than that listed above. You can check the estimated speed and confirm availability to a property prior to purchasing on the broadband provider's website. Providers may increase charges. The information is provided and maintained by Decision Technologies Limited. **This is indicative only and based on a 2-person household with multiple devices and simultaneous usage. Broadband performance is affected by multiple factors including number of occupants and devices, simultaneous usage, router range etc. For more information speak to your broadband provider.
Map data ©OpenStreetMap contributors.




