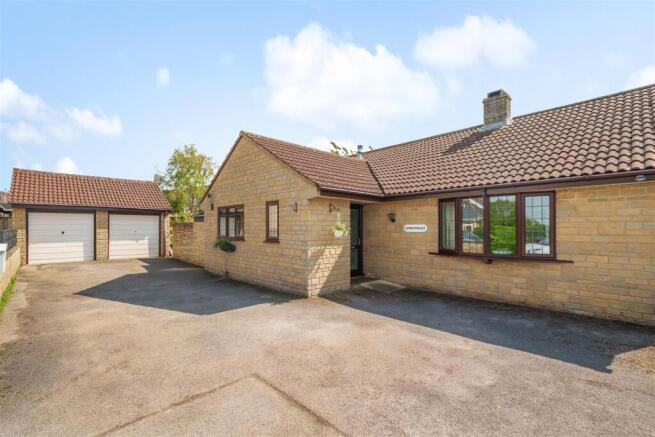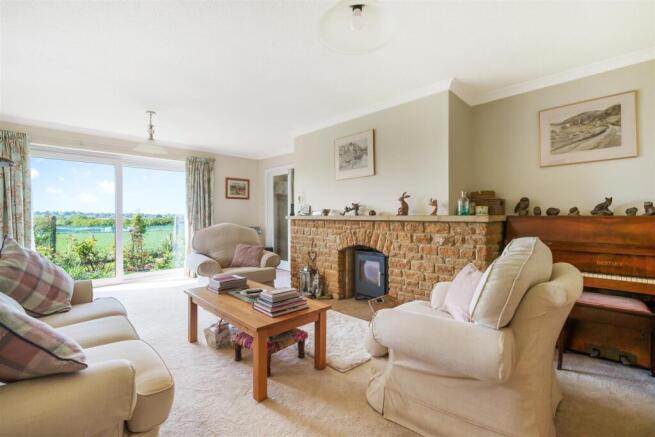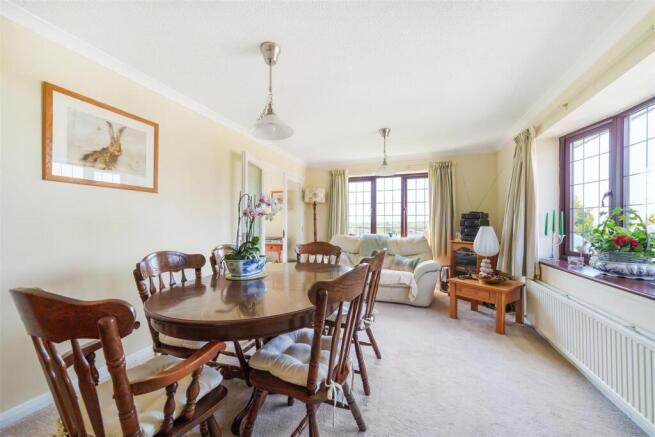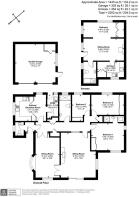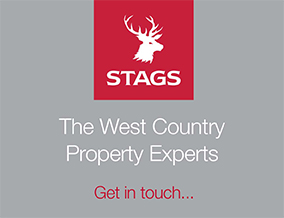
Tintinhull

- PROPERTY TYPE
Bungalow
- BEDROOMS
4
- BATHROOMS
3
- SIZE
1,432 sq ft
133 sq m
- TENUREDescribes how you own a property. There are different types of tenure - freehold, leasehold, and commonhold.Read more about tenure in our glossary page.
Freehold
Key features
- Edge of Village Location
- Delightful Distant Views
- Three Bedroom Detached Bungalow
- One Bedroom Detached Annexe
- Attractive Gardens
- Detached Double Garage
- Extensive Parking
- Freehold
- Council Tax Band D
Description
Directions - On entering the village of Tintinhull from the A303, just before the traffic calming system, the driveway to Sunnymount will be seen on the right hand side, with the bungalow located at the far end.
Situation - Sunnymount is located on the outskirts of this popular village which lies close to the A303. The thriving village has an active community and benefits from a superb village hall with coffee shop, primary school, public house, church, outdoor swimming pool, tennis courts and National Trust gardens. For a greater selection of facilities, Yeovil is within 4.5 miles where an excellent range of shopping, recreational and scholastic facilities can be found, together with a mainline railway station to Exeter and London Waterloo.
Description - Sunnymount is centred on a three bedroom detached bungalow constructed principally of reconstituted stone and set beneath a tiled roof. It is offered in good decorative order throughout and benefits from uPVC double glazed windows and doors. The bungalow has oil fired central heating, together with some underfloor heating. The one bedroom annexe enjoys electric underfloor heating. The properties are set within attractive gardens and grounds and have the added benefit of extensive off road parking and a detached double garage.
Accommodation - Covered entrance porch with courtesy light and uPVC door to entrance looby, with adjoining cloakroom comprising vanity unit and low level WC. The spacious hallway has a trap access to the roof void with loft ladder, electric light and is partially boarded. Airing cupboard with immersion heater and slatted shelving, solar hot water controls, additional cupboard and separate linen cupboard. Glazed french doors lead to the dining room which enjoys views from two aspects, including bay window to side, along with glazed french doors opening into a spacious sitting room with a hamstone fireplace and inset log burner, delightful views from two aspects and uPVC patio doors to the side.
Opposite the dining room is a good size kitchen, which is well fitted comprising; 1 1/2 bowl single drainer sink unit with mixer taps over, adjoining worktops with a range of wall and floor mounted cupboards and drawers with under counter lighting. Integrated Logik induction hob with extractor hood over and Kenwood double oven and grill. Bench seat with storage and concealed radiator, space for fridge freezer and Oak flooring with underfloor heating and glazed door leading through to the utility room with sink unit, adjoining worktops, floor and wall mounted cupboards and drawers, space and plumbing for washing machine and dishwasher. Camray oil fired boiler and glazed door to side.
Bedroom one enjoys wonderful views from two aspects, together with fitted wardrobes and adjoining en suite shower room with shower cubicle, low level WC and wash hand basin. Bedroom two with window overlooking the garden, fitted wardrobes. Bedroom three with window overlooking the garden, fitted wardrobes. Recently refitted shower room comprising large walk-in shower, low level WC and vanity unit with inset wash hand basin, heated towel rail and built in cupboard. Fully tiled walls and floor with underfloor heating.
Annexe - Built of reconstituted stone and set beneath a tiled roof, benefitting from electric underfloor heating and uPVC double glazed windows and doors throughout. Briefly comprising; uPVC door opening into a spacious living room with open fireplace, with flue (ready for connection subject to planning), slate hearth with wooden mantle over. Archway leading into the bedroom with windows on two aspects and mirror front wardrobes. Kitchen comprising 1 1/2 bowl single drainer sink unit with mixer taps over, adjoining worktops and a range of floor and wall mounted cupboards and drawers. Neff halogen hob with extractor hood over, along with matching oven and grill. Space for fridge/freezer, trap access to roof void and airing cupboard. Bathroom with P-shaped bath, electric shower over, vanity unit and low level WC, useful storage unit, heated towel rail and fully tiled floor and walls.
Outside - The property is approached over an initial shared driveway with double wrought iron gates, opening onto a private driveway, providing ample parking and turning for at least 7-8 cars, together with access to the detached double garage approached through twin up and over doors and connected with power and light. Lock-up store, eaves storage and window and personal door to side.
The annexe benefits from a private courtyard garden which is fully paved together with a log and bin store, along with an adjoining side garden with concealed oil tank, potting shed and garden shed. Lawned garden with various shrubs, bushes and trees; including Cherry, Apple and Pear, along with soft fruits including Grape, Blackcurrant and Gooseberries. Twisted Willow and Magnolia Stellata. A pathway leads around the rear of the annexe with various shrubs and bushes, leading to a side garden with attractive flowering Cherry and a covered seating area which is paved with external lighting and bin storage area. Pathway encircles the bungalow leading to a paved patio to the rear, along with lawned garden, which is fenced with a central Rose bed and wonderful country views.
Services - Mains water, electricity and drainage are connected. Oil fired central heating and electric underfloor heating.
Mobile Available : EE THREE, VODAPHONE and O2 (ofcom)
Broadband Available: ADSL under 24 Mbps Superfast 24 - 100 Mbps (ofcom)
Flood Risk Status: Very low risk (environment agency)
Viewings - Strictly by appointment through the vendors selling agent, Stags, Yeovil Office. Telephone
Brochures
Tintinhull- COUNCIL TAXA payment made to your local authority in order to pay for local services like schools, libraries, and refuse collection. The amount you pay depends on the value of the property.Read more about council Tax in our glossary page.
- Band: D
- PARKINGDetails of how and where vehicles can be parked, and any associated costs.Read more about parking in our glossary page.
- Yes
- GARDENA property has access to an outdoor space, which could be private or shared.
- Yes
- ACCESSIBILITYHow a property has been adapted to meet the needs of vulnerable or disabled individuals.Read more about accessibility in our glossary page.
- Ask agent
Tintinhull
Add an important place to see how long it'd take to get there from our property listings.
__mins driving to your place
Get an instant, personalised result:
- Show sellers you’re serious
- Secure viewings faster with agents
- No impact on your credit score
Your mortgage
Notes
Staying secure when looking for property
Ensure you're up to date with our latest advice on how to avoid fraud or scams when looking for property online.
Visit our security centre to find out moreDisclaimer - Property reference 33997089. The information displayed about this property comprises a property advertisement. Rightmove.co.uk makes no warranty as to the accuracy or completeness of the advertisement or any linked or associated information, and Rightmove has no control over the content. This property advertisement does not constitute property particulars. The information is provided and maintained by Stags, Yeovil. Please contact the selling agent or developer directly to obtain any information which may be available under the terms of The Energy Performance of Buildings (Certificates and Inspections) (England and Wales) Regulations 2007 or the Home Report if in relation to a residential property in Scotland.
*This is the average speed from the provider with the fastest broadband package available at this postcode. The average speed displayed is based on the download speeds of at least 50% of customers at peak time (8pm to 10pm). Fibre/cable services at the postcode are subject to availability and may differ between properties within a postcode. Speeds can be affected by a range of technical and environmental factors. The speed at the property may be lower than that listed above. You can check the estimated speed and confirm availability to a property prior to purchasing on the broadband provider's website. Providers may increase charges. The information is provided and maintained by Decision Technologies Limited. **This is indicative only and based on a 2-person household with multiple devices and simultaneous usage. Broadband performance is affected by multiple factors including number of occupants and devices, simultaneous usage, router range etc. For more information speak to your broadband provider.
Map data ©OpenStreetMap contributors.
