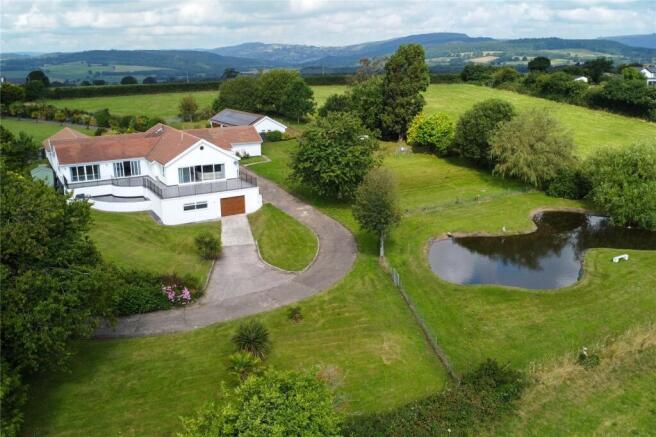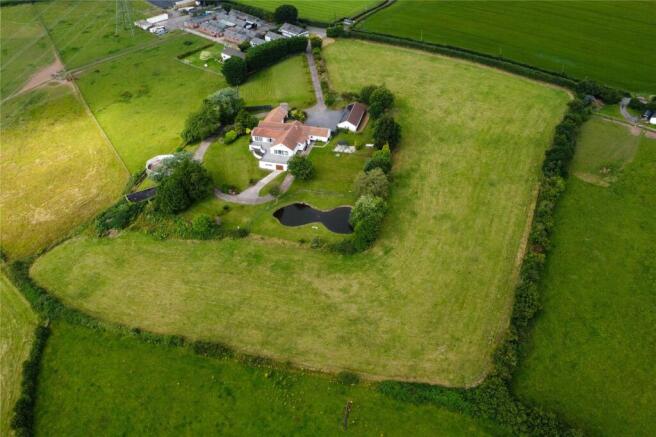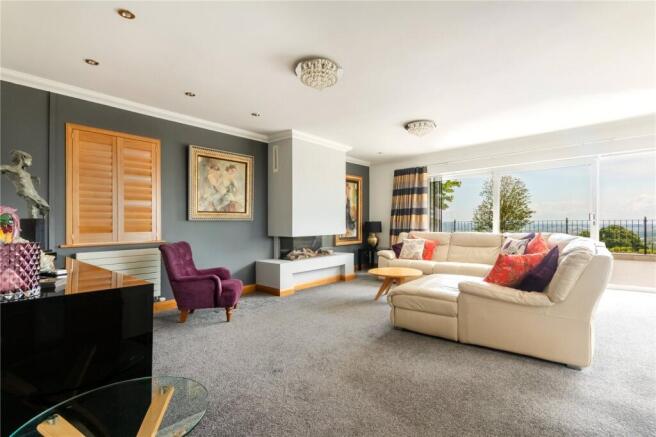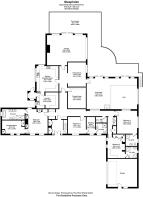Penylan Road, Bassaleg, Newport, NP10

- PROPERTY TYPE
Detached
- BEDROOMS
4
- BATHROOMS
4
- SIZE
Ask agent
- TENUREDescribes how you own a property. There are different types of tenure - freehold, leasehold, and commonhold.Read more about tenure in our glossary page.
Freehold
Key features
- Stunning Detached Residence
- Panoramic Coastline Views
- 4 Bedrooms (all with en-suite bathroom)
- 26 ft. Lounge/ 12 ft. Cinema Room
- Quadruple Double Garages
- Set in 6.5 acres
- Stable Block
- Over 4,000 sq. ft
- Easy Access to A48/M4
- Rare Opportunity
Description
Reception hall, cloakroom, 26ft lounge, 32ft sun terrace with unparalleled views, dining room, cinema room, 17ft quality fitted kitchen/breakfast room, utility room, entertainments/pool room with double endless pool (unique in low impact way to work out), 4 bedrooms, 4 en suites, 2 dressing rooms. Lower ground floor accommodation with stores/rooms, basement garage and gym/home office.
Ornamentally maintained grounds with lawns featuring lake, paddock, stables, summerhouse, enjoying wide countryside and coastline views. Wide cobble style front forecourt with parking for numerous vehicles. Quadruple double garages. Former headquarters for Pennsylvania Artillery in World War II, retaining some Rememberances features including the concrete gun base platform and a Munitions Depot Store.
Rare opportunity.
EPC Rating: A
Viewing strictly by prior appointment. All statements contained in the particulars are not to be relied on as representations of fact. All representations contained in the particulars are based on details supplied by the Vendor.
Ground Floor
Wide pillared veranda porch with lighting.
Reception Hall 9'7" (2.92m) x 8'5" (2.57m)
Approached via twin hardwood panelled doors with sealed double glazed inserts to side, leading onto reception hall, range of fitted wardrobes with hanging coats, hardwood flooring, radiator, staircase with newel post and hardwood banister to lower ground floor.
Main Reception Hall
Approached by an oak panelled door leading onto a bright central hallway with Velux light monitors, two panelled radiators, built-in store cupboards to inner hallway area.
Cloakroom
Low level WC, pedestal wash hand basin, attractive ceramic wall tiling with dado tiles, tiled flooring, chrome heated towel rail.
Main Lounge 26'4" (8.03m) x 20'6" (6.25m)
With floor to ceiling double glazed windows with central sliding patio doors leading onto a large wrap-around sun terrace with decorative railings enjoying magnificent 180 degrees views to the surrounding area and coast line, feature log effect gas fire with base display, two double panelled radiators. Large wraparound sun terrace with decorative railings, continuing towards the pool complex, enjoying magnificent views to the surrounding grounds, lake, with coastline views to the fore. Side gate and steps leading to the garden with magical Coy Carp pond adjoining the sun terrace.
Dining Room 17'10" (5.44m) x 12'5" (3.78m)
With large picture window overlooking the sun terrace with countryside views to the fore, panelled radiator, connecting door to pool room.
Cinema Room 12'10" (3.91m) x 12'6" (3.81m)
Bespoke cinema room with surround mounts, panelled radiator.
Kitchen/Breakfast Room 17'4" (5.28m) x 14'0" (4.27m)
Well appointed along four sides in high gloss fronts beneath Corian nosed worktop surfaces, inset 1.5 bowl sink and drainer with mixer tap, wealth of base and eye level wall cupboards with pelmet lighting, inset six ring hob with Siemens circulating fan above, feature corner carousel store with retractable drawers, integrated full height fridge with matching front, integrated twin fridges, integrated Siemens twin ovens, Siemens grill with warming tray below, integrated dishwasher with matching front, ceiling spotlighting, skirting board night lighting, quality flooring with border, ceramic wall tiling to worktop areas, feature picture windows along two elevations enjoying views to the surrounding grounds. Rechargeable remote control blinds.
Utility Room 15'5" (4.7m) x 10'10" (3.3m) max
Of good proportions, inset sink and drainer with mixer tap, wealth of base cupboards plumed for automatic washing machine, radiator, ceramic wall tiling, cloaks rail, gable style doors to porch and returning to kitchen, tiled flooring, stable style door to rear porch and garden.
Entertainment/Pool Room 31'5" (9.58m) x 21'5" (6.53m)
With two sets of double glazed sliding patio doors with matching side screens, leading onto the rear sun terrace and enjoying views to the surrounding area and coastline, double endless swimming with pool cover, quality porcelain tiled flooring with lighting, ceramic wall tiling to half height and rear wall with shower head and shower facility, ideal area for relaxation.
Inner Landing East Wing
Useful bespoke study area with desk unit and drawers.
Bedroom 1 16'8" (5.08m) x 15'0" (4.57m)
Overlooking the front courtyard and enjoying views to the rear ground and lake, bespoke fitted wardrobes with drawers in natural wood, colonial style shutters, panelled radiator.
Dressing Room/Nursery 15'4" (4.67m) x 9'0" (2.74m)
Overlooking the entrance approach, built out double wardrobes on two sides, colonial style shutters, panelled radiator.
En Suite 15'3" (4.65m) x 7'1" (2.16m)
Stylish en suite comprising panelled bath with shower mixer tap, twin porcelain basins by Villeroy & Bosch, bidet, low level WC, double width shower with shower head, glazed shower screen panels, quality floor and ceramic wall tiling, ceiling spotlighting, chrome heated towel rail.
Inner Landing West Wing
With built-in cupboards.
Bedroom 2 16'0" (4.88m) x 11'9" (3.58m)
Overlooking the pleasant front courtyard, range of fitted wardrobes to one side with matching drawers and bedside cabinets, radiator.
En Suite 2
Stylish en suite comprising low level WC, pedestal wash hand basin, panelled bath, shower cubicle with semi-circular shower screen panels, shower facility, chrome heated towel rail, comprehensively tiled, ceiling spotlighting.
Bedroom 3 16'0" (4.88m) x 14'10" (4.52m)
Aspect to side, range of fitted wardrobes with matching drawer units, colonial style shutters,
En Suite 3
Large corner shower cubicle with semi-circular shower screen panels, shower head, low level WC, vanity wash basin with round nosed display surface, cabinets and drawers below, tiled flooring, ceramic wall tiling, chrome heated towel rail, ceiling spotlighting.
Bedroom 4 12'2" (3.71m) x 11'4" (3.45m)
With two windows overlooking the entrance approach, range of bespoke desk units with bedside cabinets, radiator.
Dressing Room 11'10" (3.61m) x 5'8" (1.73m)
With a range of wardrobes along two sides with coats rail and storage compartments and drawers, radiator.
En Suite 4
Low level WC, vanity wash basin with round nosed display surfaces and cabinets below, large shower with glazed shower screen panels and shower head, chrome heated towel rail, ceramic floor and wall tiling.
Lower Ground Floor
Approached by a single flight staircase from the entrance hall.
Muti purpose Storeroom/Office 15’10” x 9’8”
Panelled radiator.
Inner Hallway Area
With lighting and access to basement storerooms.
Garage/Basement Stores 50’6" (15.39m) x 16'2" (4.93m) ave.
Fluorescent lighting with white brick walling, having numerous storerooms and storage areas, continuing onto a large garage area with electronic up-and-over access door, power and lighting.
Home Office/Gym Area 16'8" (5.08m) x 15'6" (4.72m)
With large picture window overlooking the rear garden and surrounding area to the fore.
Garden Front
Set in grounds of approximately 6.5 acres, approached by an electronic gate, having a sweeping 245ft concrete tree lined Mediterranean style driveway, leading onto a large cobble style forecourt area with parking for numerous vehicles and leading to the garages. Ornamental twin gates at the side leading to the rear garden. The cobble style forecourt is ornamentally laid night lighting and Mediterranean style plants and shrubs. Gate leading to the side paddock
Quadruple Double Garages
A detached block of three double garages with electronic up-and-over access doors, power and lighting. Additional attached double garage with electronic access door. Gate leading to the side paddock.
Stable Block 47'0" (14.33m) x 25'0" (7.62m)
Positioned at the entrance of Steepholm with access to Flatholm, large stable block, in need of general upgrading, having possibilities. It should be noted that the corrugated roof covering may well have asbestos and therefore interested parties should make their enquiries before reaching a transactional decision.
Rear Garden
Twin gates at front courtyard, leading to a wide and long concrete driveway, continuing to the rear basement garage and stores, ornamentally laid to lawn with shrubs and flowers. Summerhouse hexagonal shaped chalet with power and lighting. Feature lake with circulating pumped water. The grounds to the rear garden and sun terrace enjoy views to the surrounding area and coastline to the fore. Ammunitions store depot from World War II and the raised octagonal concrete gun base platform with perimeter reinforced walling, being the former gun firing position. Timber garden shed.
Directions
Travelling along Druidstone Road towards Michaelston-y-Fedw, after passing the M4 Bridge crossover, turn next right into Penylan Road. Follow this country road up the hill and after a short period the signpost for ‘Steepholm’ will be seen on the right hand side, having electronic entry gate further back from the road line.
Viewers Material Information:
1)
No mains gas. Gas central heating via propane gas tank. Air source heat pump for double endless pool.
2)
Private drainage. Cesspit Drainage and Septic Tank Drainage.
3)
The property benefits from solar panelling.
4)
Transparency of Fees Regulations: We do not receive any referral fees/commissions from any of the Providers we recommend, apart from The Mortgage Advice Bureau, where we may receive a referral fee (amount dependent on the loan advance and product) from this Provider for recommending a borrower.
Other Information:
Tenure: Freehold (Vendors Solicitor to confirm) Ref: TF/CYS240321/SEP Council Tax Band: G (2024) This property, under the Property Council Tax List, has an Improvement indicator, which might result in a Council Band change, when the property is sold ( strictly by prior appointment. All statements contained in the particulars are not to be relied on as representations of fact. All representations contained in the particulars are based on details supplied by the Vendor.
Brochures
Particulars- COUNCIL TAXA payment made to your local authority in order to pay for local services like schools, libraries, and refuse collection. The amount you pay depends on the value of the property.Read more about council Tax in our glossary page.
- Ask agent
- PARKINGDetails of how and where vehicles can be parked, and any associated costs.Read more about parking in our glossary page.
- Yes
- GARDENA property has access to an outdoor space, which could be private or shared.
- Yes
- ACCESSIBILITYHow a property has been adapted to meet the needs of vulnerable or disabled individuals.Read more about accessibility in our glossary page.
- Ask agent
Energy performance certificate - ask agent
Penylan Road, Bassaleg, Newport, NP10
Add an important place to see how long it'd take to get there from our property listings.
__mins driving to your place
Explore area BETA
Newport
Get to know this area with AI-generated guides about local green spaces, transport links, restaurants and more.
Get an instant, personalised result:
- Show sellers you’re serious
- Secure viewings faster with agents
- No impact on your credit score
Your mortgage
Notes
Staying secure when looking for property
Ensure you're up to date with our latest advice on how to avoid fraud or scams when looking for property online.
Visit our security centre to find out moreDisclaimer - Property reference CYS240321. The information displayed about this property comprises a property advertisement. Rightmove.co.uk makes no warranty as to the accuracy or completeness of the advertisement or any linked or associated information, and Rightmove has no control over the content. This property advertisement does not constitute property particulars. The information is provided and maintained by Kelvin Francis, Cardiff. Please contact the selling agent or developer directly to obtain any information which may be available under the terms of The Energy Performance of Buildings (Certificates and Inspections) (England and Wales) Regulations 2007 or the Home Report if in relation to a residential property in Scotland.
*This is the average speed from the provider with the fastest broadband package available at this postcode. The average speed displayed is based on the download speeds of at least 50% of customers at peak time (8pm to 10pm). Fibre/cable services at the postcode are subject to availability and may differ between properties within a postcode. Speeds can be affected by a range of technical and environmental factors. The speed at the property may be lower than that listed above. You can check the estimated speed and confirm availability to a property prior to purchasing on the broadband provider's website. Providers may increase charges. The information is provided and maintained by Decision Technologies Limited. **This is indicative only and based on a 2-person household with multiple devices and simultaneous usage. Broadband performance is affected by multiple factors including number of occupants and devices, simultaneous usage, router range etc. For more information speak to your broadband provider.
Map data ©OpenStreetMap contributors.








