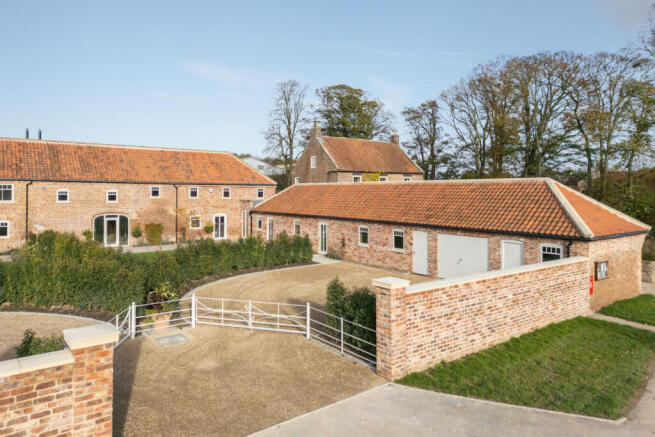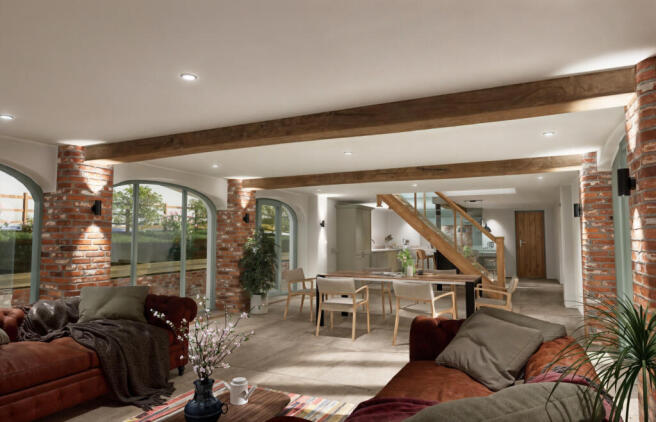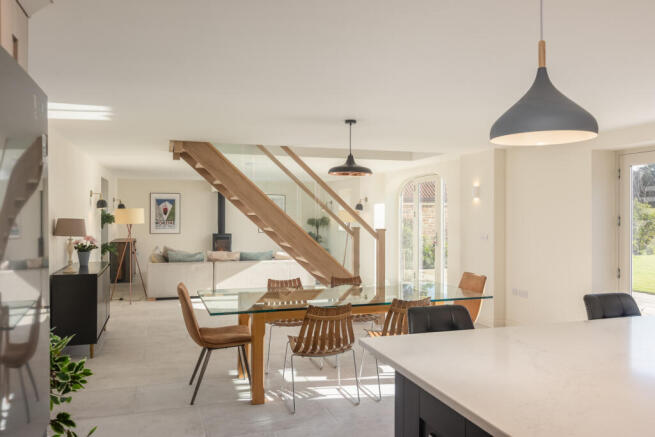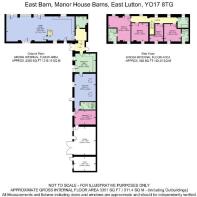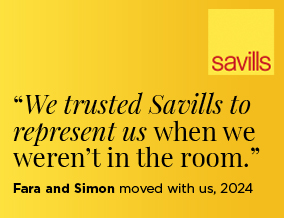
Manor House Barn, East Lutton, Malton, North Yorkshire, YO17

- PROPERTY TYPE
Semi-Detached
- BEDROOMS
5
- BATHROOMS
4
- SIZE
3,351 sq ft
311 sq m
- TENUREDescribes how you own a property. There are different types of tenure - freehold, leasehold, and commonhold.Read more about tenure in our glossary page.
Freehold
Key features
- Impressive period barn conversion with the opportunity to decide the finishing touches.
- Landscaped gardens and grounds
- Energy-efficient design in a Grade II listed building
- Premium fixtures and fittings
- Off-street parking, private drive, and garage
- Idyllic village setting
- EPC Rating = C
Description
Description
This impressive barn conversion sits in the heart of a beautiful Yorkshire village and offers period features combined with high specification finishes to be decided alongside the developer.
East Barn dates from the eighteenth century and this former farm building has been restored and reinvented as a luxury family home. Ideal for multi-generational living or a work-from-home haven. This new contemporary residence is also high energy efficient whilst retaining its period façade.
Finished with high performance timber windows and doors, internal oak doors, an LED lighting system and underfloor heating to the ground floor and all four bathrooms. Exposed timber beams and brickwork further enhance the aesthetic throughout.
The fabulous open plan kitchen/dining/living space with arched windows which connect to the garden extends to 48 feet creating the perfect place for entertaining or gathering with family. Shaker style units with quartz worktops and a double sink with drainer can be fitted. There is space to accommodate a large dining table and a log burning stove (to be fitted, if desired) within the sitting area. An additional sitting room is west facing and provides access to the garden.
Oak treads will lead up the staircase to the first floor landing, leading to a dual aspect principal bedroom, which has a stylish en suite and a second bedroom also has an en suite bathroom and adjacent dressing room. The third bedroom is served by a house bathroom and on the ground floor a fourth bedroom, again en suite, is ideal for guests. Please note, all bathrooms and en suites are not fitted yet but examples of what is intended are pictured.
The gravel drive is accessed through wrought iron gates and sweeps around providing off-street parking, leading to a double garage. An EV charge point, electric sockets and lighting are all thoughtful additions. A stone pathway leads to the south facing terrace, while at the rear of the house a further terrace is complemented by a private garden.
Location
East Lutton is an attractive rural hamlet in North Yorkshire, England. It is situated approximately nine miles (14 km) east from Malton, and within the Yorkshire Wolds.
The village of West Lutton is 0.5 miles to the west and has a Church and Primary school. The village lies in the Great Wold Valley and the course of the winterbourne stream the Gypsey Race passes through it.
Nearby Duggleby and Foxholes often join together for community events and celebrations.
Dalby Forest is about 21.4 miles distant with countless walks and cycle trails through stunning scenery, an adventure course and on site cafe. A dark sky discovery site, it is an excellent location for stargazing. Scarborough seaside resort is about 16.8 miles away.
There is a daily bus service to the market town of Malton, which is now the artisan food capital of North Yorkshire with its award-winning monthly food and farmers markets, as well as a weekly market, and annual Food Lovers’ Festival backed by excellent local shops. There are supermarkets, two breweries, restaurants, the Talbot Hotel, cookery school, tearooms, a cinema, theatre and Castle Gardens five acres of park.
Malton and Norton golf club boasts 27 holes and is situated about a mile outside Malton. In addition there is Malton Secondary School (Ofsted Good 2023) located on Middlecave Road. Primary Schools are available at Settrington (Ofsted Good 2023) ad West Heslerton (Ofsted Good 2024) both within about three and a half miles of the village.
There is a station at Malton with quick and regular trains to York, which has connections to London Kings Cross on the fast East Coast mainline. The Transpennine trains from Malton originate in Scarborough and after York, go on to Leeds, Manchester and Liverpool. York is the nearest city, about 22.5 miles along the A64 which leads on to the A1(M).
Please note all distances and travel times are approximate.
Square Footage: 3,351 sq ft
Directions
whatthreewords///purse.elastic.crossings
Additional Info
Please note the internal images are examples of the way the barn can be finished. The internal images are of the completed neighbouring barn, West Barn.
Please note that the EPC is for West Barn, the neighbouring property.
Brochures
Web DetailsParticulars- COUNCIL TAXA payment made to your local authority in order to pay for local services like schools, libraries, and refuse collection. The amount you pay depends on the value of the property.Read more about council Tax in our glossary page.
- Band: TBC
- PARKINGDetails of how and where vehicles can be parked, and any associated costs.Read more about parking in our glossary page.
- Yes
- GARDENA property has access to an outdoor space, which could be private or shared.
- Yes
- ACCESSIBILITYHow a property has been adapted to meet the needs of vulnerable or disabled individuals.Read more about accessibility in our glossary page.
- Ask agent
Manor House Barn, East Lutton, Malton, North Yorkshire, YO17
Add an important place to see how long it'd take to get there from our property listings.
__mins driving to your place
Get an instant, personalised result:
- Show sellers you’re serious
- Secure viewings faster with agents
- No impact on your credit score
Your mortgage
Notes
Staying secure when looking for property
Ensure you're up to date with our latest advice on how to avoid fraud or scams when looking for property online.
Visit our security centre to find out moreDisclaimer - Property reference YOS250197. The information displayed about this property comprises a property advertisement. Rightmove.co.uk makes no warranty as to the accuracy or completeness of the advertisement or any linked or associated information, and Rightmove has no control over the content. This property advertisement does not constitute property particulars. The information is provided and maintained by Savills, York. Please contact the selling agent or developer directly to obtain any information which may be available under the terms of The Energy Performance of Buildings (Certificates and Inspections) (England and Wales) Regulations 2007 or the Home Report if in relation to a residential property in Scotland.
*This is the average speed from the provider with the fastest broadband package available at this postcode. The average speed displayed is based on the download speeds of at least 50% of customers at peak time (8pm to 10pm). Fibre/cable services at the postcode are subject to availability and may differ between properties within a postcode. Speeds can be affected by a range of technical and environmental factors. The speed at the property may be lower than that listed above. You can check the estimated speed and confirm availability to a property prior to purchasing on the broadband provider's website. Providers may increase charges. The information is provided and maintained by Decision Technologies Limited. **This is indicative only and based on a 2-person household with multiple devices and simultaneous usage. Broadband performance is affected by multiple factors including number of occupants and devices, simultaneous usage, router range etc. For more information speak to your broadband provider.
Map data ©OpenStreetMap contributors.
