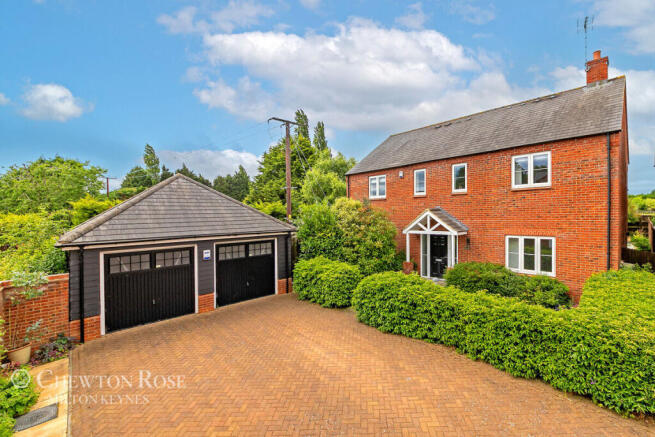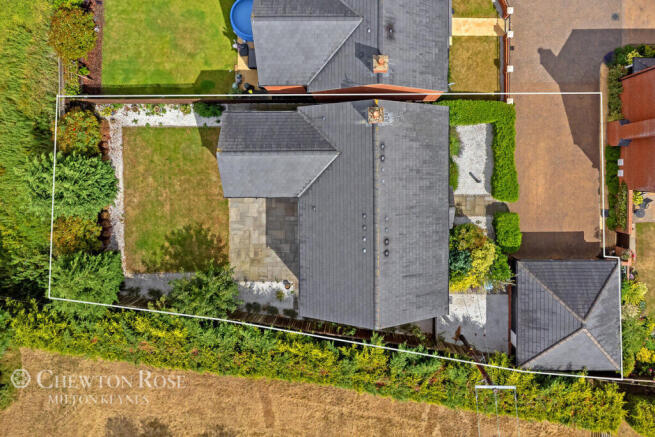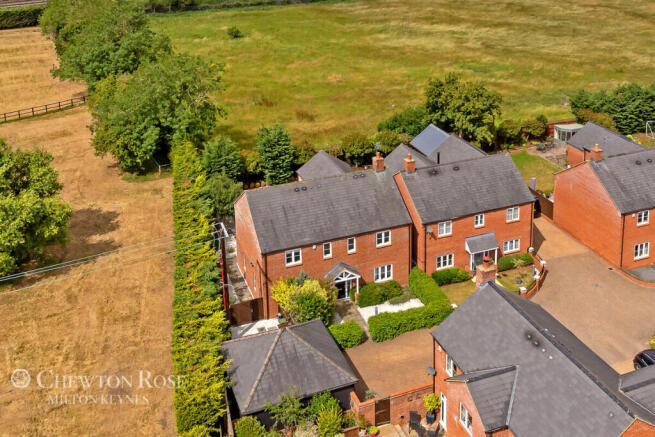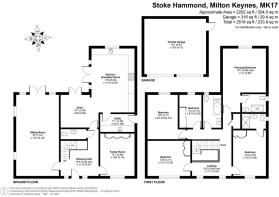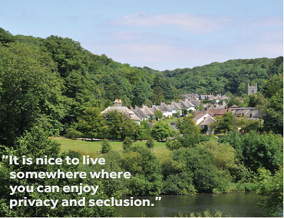
Brook Farm Close, Stoke Hammond

- PROPERTY TYPE
Detached
- BEDROOMS
5
- BATHROOMS
3
- SIZE
Ask agent
- TENUREDescribes how you own a property. There are different types of tenure - freehold, leasehold, and commonhold.Read more about tenure in our glossary page.
Freehold
Key features
- 5 bedrooms
- 3 bathrooms including 2 ensuites
- kitchen hub room with family area overlooking private rear garden
- 2 further generous separate reception rooms
- Double garage and driveway
- Edge of popular village location, close to Milton Keynes
Description
CLEAN AND MODERN
An executive-style Bellway Home, the house was completed in 2016, with the current owner moving in as the very first occupier the following year. Since then she has gone on to put her own stamp on it, landscaping the front and back gardens, to keep them as low maintenance as possible, and decorating internally to ensure her home reflected her style and taste through its chic, interior finish as well as its stylish furnishings. “I had the house painted white inside, with Nordic grey carpets laid to keep it neutral,” she explains. “I’m a big art fan – so turned my house into a gallery. I wanted a clean, fresh and modern feel throughout.”
BRIGHT AND SUNNY
The property is entered via a very generous reception hall, with stairs leading up to a galleried landing above. To the right, the large sitting room runs the entire depth of the house, from front to back. There are two windows to one side as well as French windows that can be opened onto the rear garden on warm days. “The house is bright and sunny, even on winter days when there’s not much sunshine,” she says. This large space, which has ample room for comfortable seating, as well as dining furniture if required, is perfect for entertaining friends and family. In the winter, it is cosy and welcoming, while in the summer, everyone can wander in and out from the garden. “I have lots of happy memories of family and friends coming to visit,” she agrees.
VERSATILE LIVING
Also downstairs is a second reception room, which could be perfect as a snug, study or children’s playroom. There is a ground-floor cloakroom and then the fabulous, open-plan kitchen dining room, which has an adjoining utility room and features two more sets of French windows onto the garden. Here there is ample space for food preparation and storage, as well as family dining and entertaining. New owners could also decide to create a comfortable relaxation or television area within one corner of the light room.
SUNNY DAYS
The current owner has savoured the opportunities for easy indoor-outdoor living afforded to her by the design of the house. “The garden is west and south-west facing, which means it enjoys the sun in the summer from 11am through until late in the evening. It is perfect for outside relaxation as you are not overlooked by neighbours.”
COMFORTABLE LAYOUT
Upstairs, all five bedrooms and the family bathroom fan off from the airy, galleried landing. The master bedroom, which is dual aspect and looks out over the garden, benefits from an en suite shower room. Three of the other bedrooms are also doubles and one of them also has an en-suite shower room. The family bathroom is a good size. The arrangement of bedrooms makes the property ideal for family living, as well as for welcoming overnight guests. The smaller bedroom could be perfect for a child or as a study if required.
VILLAGE LIFE
In addition to being near Rushmere Country Park, the owner has enjoyed her proximity to beautiful Woburn Abbey and the home counties, which are an easy drive away. “Having lived in London, I have also really enjoyed the tranquillity of being here, as well as the village atmosphere and friendliness of the people,” she admits. “I have truly loved being here and will miss everything about it when I leave, especially being able to walk to the village pub on a Sunday for a delicious roast.”
SETTING THE SCENE
The house benefits from a good-sized, enclosed garden to the rear. To the front there is more garden, plus a driveway leading to a double garage, providing ample parking. The current owner has landscaped the gardens to the front and rear to keep them low maintenance.
Disclaimer
Chewton Rose Estate Agents is the seller's agent for this property. Your conveyancer is legally responsible for ensuring any purchase agreement fully protects your position. We make detailed enquiries of the seller to ensure the information provided is as accurate as possible. Please inform us if you become aware of any information being inaccurate.
Brochures
Material InformationBrochure- COUNCIL TAXA payment made to your local authority in order to pay for local services like schools, libraries, and refuse collection. The amount you pay depends on the value of the property.Read more about council Tax in our glossary page.
- Ask agent
- PARKINGDetails of how and where vehicles can be parked, and any associated costs.Read more about parking in our glossary page.
- Yes
- GARDENA property has access to an outdoor space, which could be private or shared.
- Yes
- ACCESSIBILITYHow a property has been adapted to meet the needs of vulnerable or disabled individuals.Read more about accessibility in our glossary page.
- Ask agent
Brook Farm Close, Stoke Hammond
Add an important place to see how long it'd take to get there from our property listings.
__mins driving to your place
Get an instant, personalised result:
- Show sellers you’re serious
- Secure viewings faster with agents
- No impact on your credit score

Your mortgage
Notes
Staying secure when looking for property
Ensure you're up to date with our latest advice on how to avoid fraud or scams when looking for property online.
Visit our security centre to find out moreDisclaimer - Property reference 10806_CWR080610022. The information displayed about this property comprises a property advertisement. Rightmove.co.uk makes no warranty as to the accuracy or completeness of the advertisement or any linked or associated information, and Rightmove has no control over the content. This property advertisement does not constitute property particulars. The information is provided and maintained by Chewton Rose, Milton Keynes. Please contact the selling agent or developer directly to obtain any information which may be available under the terms of The Energy Performance of Buildings (Certificates and Inspections) (England and Wales) Regulations 2007 or the Home Report if in relation to a residential property in Scotland.
*This is the average speed from the provider with the fastest broadband package available at this postcode. The average speed displayed is based on the download speeds of at least 50% of customers at peak time (8pm to 10pm). Fibre/cable services at the postcode are subject to availability and may differ between properties within a postcode. Speeds can be affected by a range of technical and environmental factors. The speed at the property may be lower than that listed above. You can check the estimated speed and confirm availability to a property prior to purchasing on the broadband provider's website. Providers may increase charges. The information is provided and maintained by Decision Technologies Limited. **This is indicative only and based on a 2-person household with multiple devices and simultaneous usage. Broadband performance is affected by multiple factors including number of occupants and devices, simultaneous usage, router range etc. For more information speak to your broadband provider.
Map data ©OpenStreetMap contributors.
