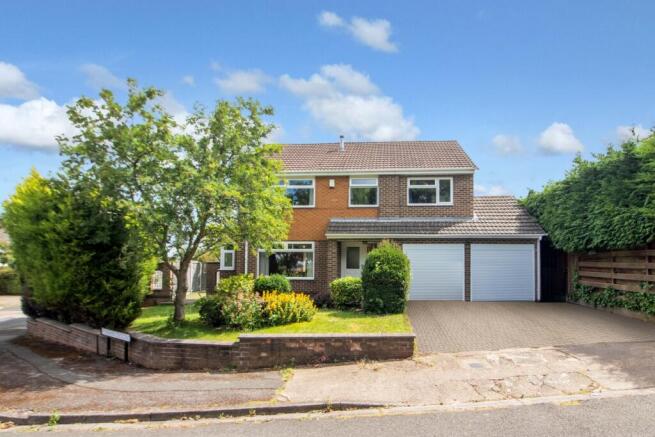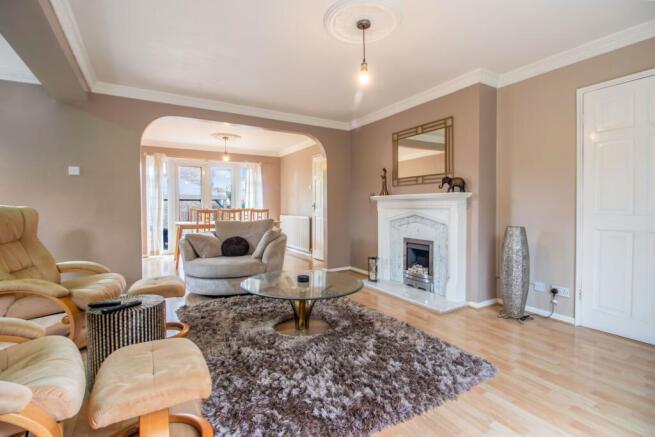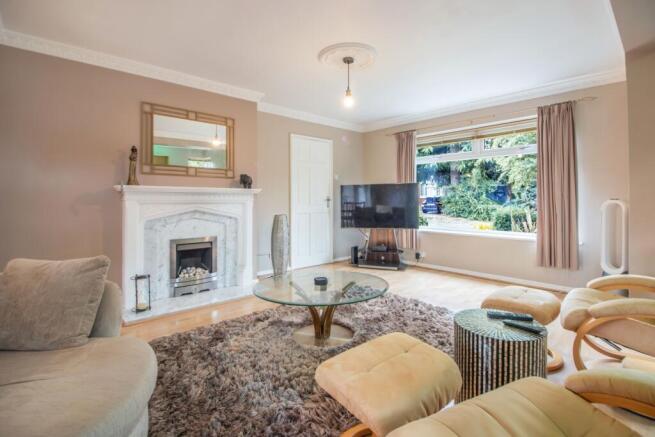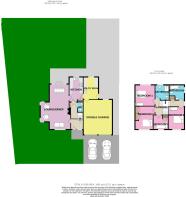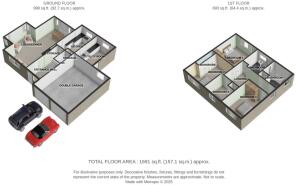Penrhyn Crescent, Beeston, Nottingham, Nottinghamshire, NG9

- PROPERTY TYPE
Detached
- BEDROOMS
4
- BATHROOMS
2
- SIZE
Ask agent
- TENUREDescribes how you own a property. There are different types of tenure - freehold, leasehold, and commonhold.Read more about tenure in our glossary page.
Freehold
Key features
- Spacious 4-Bedroom Detached Family Home
- Generous Corner Plot With Landscaped Garden
- Off-Road Parking For 2 Cars and Double Garage
- Extended Open-Plan Lounge And Dining Area
- Modern Kitchen With Integrated Appliances
- Utility Room With Additional Storage
- Furnished Steel Frame Gazebo with Fire Pit
- Close to Local Amenities and Schools
- Call NOW or 24/7 to Arrange a Viewing!
Description
Set on a peaceful corner plot in sought-after Penrhyn Crescent, this spacious 4-bedroom detached family home offers the perfect blend of comfort, style, and practicality. Boasting an excellent layout for modern family living, this property is ideally positioned close to local schools, shops, and amenities, with superb transport and commuter links nearby.
From the moment you arrive, the impressive curb appeal of the manicured front lawn and stylish composite fencing invites you in. Off-road parking for two cars complements the substantial double garage, featuring two electric remote-controlled roll-up doors—providing convenient and secure additional parking or storage.
Step inside to a spacious entrance hall — perfect for kicking off muddy boots and coats after a busy day outdoors. To the left, the beautifully extended open-plan lounge and dining area is awash with natural light thanks to dual aspect windows and elegant French doors that open directly onto the garden. The lounge's focal point is a charming gas fire with a stunning surround, creating a warm and welcoming space that spans the full depth of the property, offering flexible furniture arrangements for relaxing or entertaining.
Adjacent is the modern kitchen, thoughtfully designed with a breakfast bar where kids can enjoy their morning cereal. It's fully equipped with integrated appliances including a 5-ring gas hob, electric oven, bottle fridge, and dishwasher, alongside a handy pantry storage cupboard. A door leads from the kitchen to the utility room, where additional storage, plumbing, and appliance space keep laundry and household chores neatly out of sight. Practical access to the garden from here makes hanging washing out effortless, while an internal door connects directly to the double garage for easy unloading of groceries.
Completing the downstairs is a convenient WC, a must-have for busy family life.
Upstairs, a split landing design creates a sense of space and privacy. To the right, a large double bedroom overlooks the front, accompanied by a spacious three-piece bathroom with tiled flooring and a shower-over-bath, ideal as a quiet retreat or teenage zone. To the left, two further double bedrooms provide ample space for furniture and personal touches, alongside a versatile single bedroom perfect as a home office or guest room. The second, beautifully finished three-piece bathroom boasts granite tiles, a large glass-enclosed shower, and sleek modern fittings — a luxurious space to start the day.
Outside, the corner plot truly shines as a private haven. Landscaped to perfection, the rear and side gardens feature a lawn area ideal for children's play, a resin patio with a steel-framed gazebo equipped with fire pit and high quality garden furniture for relaxed evening gatherings, and two additional patio spaces perfect for alternative outdoor seating. Secure fencing and side access paths make everyday living easier and enjoyable.
This wonderful Chilwell home offers a rare opportunity to enjoy spacious, versatile family living in a peaceful, convenient location — ready to welcome its next owners with open arms.
Entrance Hall
Entrance door with UPVC double glazed glass pane and side panel, wood effect laminate flooring, staircase access to first floor
Lounge Diner
7.77m x 5.02m - 25'6" x 16'6"
UPVC double glazed window to the front, side and rear, UPVC double glazed French doors to the rear garden, wood effect laminate flooring, ceiling pendant lights and ceiling spotlights, wall mounted radiator, gas fire with feature surround
Kitchen
4.25m x 2.41m - 13'11" x 7'11"
UPVC double glazed window to the rear, wall and base units, tiled backsplash, integrated 1 and a half sink with drainer and mixer tap, 5 ring gas hob with fan assisted oven, overhead extractor, tiled LVT flooring, storage cupboard, breakfast bar, ceiling pendant light, under cupboard lighting and baseboard lights, door to utility room
Utility Room
3.83m x 2.6m - 12'7" x 8'6"
UPVC double glazed window to the rear, door to the side, door leading to the double garage, base units, integrated sink with drainer, space and plumbing for appliances, ceiling pendant light, wall mounted radiator
Double Garage
6.06m x 4.98m - 19'11" x 16'4"
Double Garage with window to the rear, 2 electric rollup doors with remote fob, lighting, electricity points
WC
Low level flush WC, wash basin, extractor fan, ceiling pendant light
First Floor Landing
Split level landing with access to all first floor rooms, UPVC double glazed frosted glass window to the side, loft access to part boarded loft with lighting, airing cupboard
Bedroom 1
3.64m x 3.42m - 11'11" x 11'3"
UPVC double glazed window to the rear, carpeted flooring, ceiling pendant light, wall mounted radiator
Bedroom 2
4.05m x 3.26m - 13'3" x 10'8"
UPVC double glazed window to the front, carpeted flooring, ceiling pendant light, wall mounted radiator, fitted floor to celing wardrobes
Bedroom 3
3.72m x 2.77m - 12'2" x 9'1"
UPVC double glazed window to the front, carpeted flooring, ceiling pendant light, wall mounted radiator
Bedroom 4
2.63m x 2.57m - 8'8" x 8'5"
UPVC double glazed window to the front, carpeted flooring, ceiling pendant light, wall mounted radiator, storage cupboard over the stairs
Bathroom
2.67m x 2.37m - 8'9" x 7'9"
UPVC double glazed frosted glass window to the rear, granite tiled walls and flooring, shower cubicle with glass screen and mains fed overhead shower, low level flush WC, wash basin, wall mounted towel radiator, ceiling spotlights, extractor fan.
Bathroom
2.6m x 2.6m - 8'6" x 8'6"
UPVC double glazed frosted glass window to the side, tiled flooring, shower over Jacuzzi bath with glass screen and mains fed overhead shower, low level flush WC, wash basin, wall mounted towel radiator, ceiling spotlights, extractor fan.
Outside
Off road parking for 2 or more cars, double garage with electric roller doors, side access via either side, lawn area, resin patio with steel framed gazebo and furnished seating area, composite fencing surround
- COUNCIL TAXA payment made to your local authority in order to pay for local services like schools, libraries, and refuse collection. The amount you pay depends on the value of the property.Read more about council Tax in our glossary page.
- Band: TBC
- PARKINGDetails of how and where vehicles can be parked, and any associated costs.Read more about parking in our glossary page.
- Yes
- GARDENA property has access to an outdoor space, which could be private or shared.
- Yes
- ACCESSIBILITYHow a property has been adapted to meet the needs of vulnerable or disabled individuals.Read more about accessibility in our glossary page.
- Ask agent
Penrhyn Crescent, Beeston, Nottingham, Nottinghamshire, NG9
Add an important place to see how long it'd take to get there from our property listings.
__mins driving to your place
Get an instant, personalised result:
- Show sellers you’re serious
- Secure viewings faster with agents
- No impact on your credit score
Your mortgage
Notes
Staying secure when looking for property
Ensure you're up to date with our latest advice on how to avoid fraud or scams when looking for property online.
Visit our security centre to find out moreDisclaimer - Property reference 10640999. The information displayed about this property comprises a property advertisement. Rightmove.co.uk makes no warranty as to the accuracy or completeness of the advertisement or any linked or associated information, and Rightmove has no control over the content. This property advertisement does not constitute property particulars. The information is provided and maintained by EweMove, Beeston. Please contact the selling agent or developer directly to obtain any information which may be available under the terms of The Energy Performance of Buildings (Certificates and Inspections) (England and Wales) Regulations 2007 or the Home Report if in relation to a residential property in Scotland.
*This is the average speed from the provider with the fastest broadband package available at this postcode. The average speed displayed is based on the download speeds of at least 50% of customers at peak time (8pm to 10pm). Fibre/cable services at the postcode are subject to availability and may differ between properties within a postcode. Speeds can be affected by a range of technical and environmental factors. The speed at the property may be lower than that listed above. You can check the estimated speed and confirm availability to a property prior to purchasing on the broadband provider's website. Providers may increase charges. The information is provided and maintained by Decision Technologies Limited. **This is indicative only and based on a 2-person household with multiple devices and simultaneous usage. Broadband performance is affected by multiple factors including number of occupants and devices, simultaneous usage, router range etc. For more information speak to your broadband provider.
Map data ©OpenStreetMap contributors.
