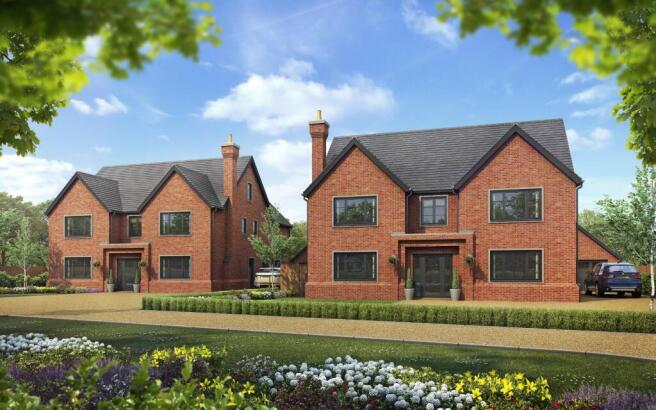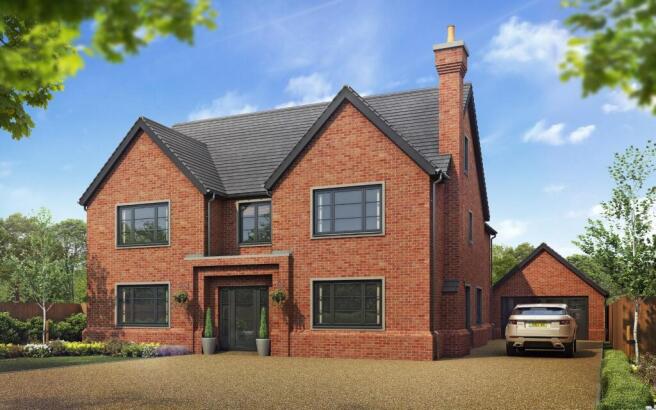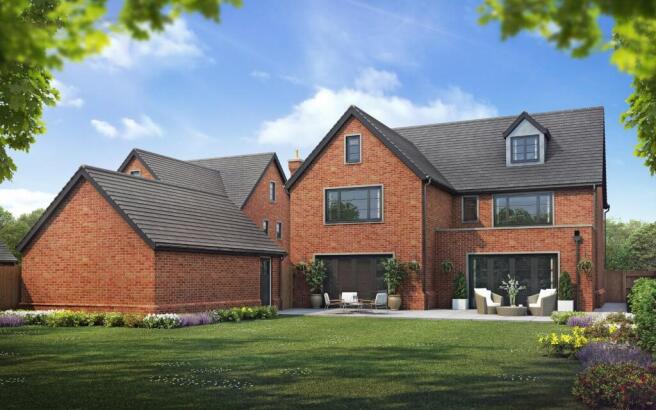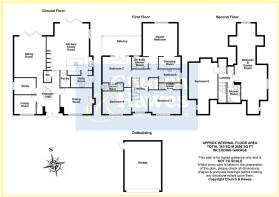
East Hanningfield Road, Sandon

- PROPERTY TYPE
Detached
- BEDROOMS
6
- BATHROOMS
5
- SIZE
Ask agent
- TENUREDescribes how you own a property. There are different types of tenure - freehold, leasehold, and commonhold.Read more about tenure in our glossary page.
Freehold
Key features
- Brand New Superbly Crafted New Home
- 3896 Square Feet (362 Square Metres, Includes Garage)
- 5/6 Bedrooms
- 5 Bathrooms
- 4 Reception Rooms
- Luxurious bespoke CEK kitchen & Family Room
- Aluminum Heritage Windows with Cast Stone Mullions
- Dressing Room, Utility Room, Pantry
- Within 1 Mile of A12/A130 Interchange
- 0.4 Acre Plot
Description
Two superbly crafted, brand-new family homes nearing completion, each offering approximately 3,896 sq ft (362 sq. metres, including garage) of luxurious living space set within plots of around 0.4 acres.
The property is situated on an attractive and most favoured leafy road in the highly sought-after hamlet of Howe Green, between Sandon and East Hanningfield.
These imposing homes will comprise of versatile accommodation arranged over three floors and include 6 bedrooms, 5 bathrooms and 4 receptions rooms. The magnificent kitchen will overlook the private southerly facing gardens.
These exceptional homes showcase a premium specification throughout, blending timeless elegance with cutting-edge efficiency. Featuring striking aluminium heritage windows framed by cast stone mullions, the property exudes classic charm. Inside, a bespoke CEK kitchen fitted with high-end Neff appliances offers the perfect space for entertaining.
The ground floor is finished with durable and stylish Karndean flooring, complemented by Deanta UK solid oak internal doors throughout. Eco-conscious buyers will appreciate the air source heat pump, solar panels, and underfloor heating, ensuring year-round comfort with reduced energy costs.
Additional benefits include a security alarm system, EV charging point, and a beautifully landscaped garden with a buff porcelain patio ideal for outdoor living.
Offered with an Advantage build guarantee for peace of mind, this home is the perfect fusion of luxury, sustainability, and craftsmanship.
East Hanningfield village: 1.9 miles, Chelmsford city and railway station: 4 miles, A12/A130 junction: 0.8 miles, South Woodham Ferrers railway station: 5.7 miles. All distances approximate.. East Hanningfield C of E Primary School is just two miles distant with renowned senior schools in nearby Chelmsford (Grammar Schools) and senior schools in Sandon (1.8 miles) and Great Baddow. New Hall School is within easy reach with bus services to Felsted School.
Second Floor -
Landing -
Bedroom 6 - 7.85m x 4.95m > 4.11m (25'9 x 16'3 > 13'6) -
Bedroom 5/Games Room - 13.11m x 4.67m > 2.64m (43' x 15'4 > 8'8) -
Shower Room -
First Floor -
Landing -
Master Bedroom - 6.55m > 4.65m x 4.88m (21'6 > 15'3 x 16') -
Dressing Room - 3.12m x 1.78m (10'3 x 5'10) -
En-Suite Shower Room -
Bedroom - 4.47m x 3.63m (14'8 x 11'11) -
Ensuite Shower Room -
Bedroom - 4.11m x 3.43m (13'6 x 11'3) -
Ensuite Shower Room -
Bedroom - 4.11m x 3.56m (13'6 x 11'8) -
Bathroom - 3.12m x 1.91m (10'3 x 6'3) -
Ground Floor -
Entrance Hall -
Cloakroom/W.C -
Family Room - 3.05m x 2.64m (10' x 8'8) -
Study - 3.05m x 2.34m (10' x 7'8) -
Dining Room - 4.55m x 3.68m (14'11 x 12'1) -
Sitting Room - 5.94m x 4.47m (19'6 x 14'8) -
Kitchen/Family Room - 6.63m x 6.02m (21'9 x 19'9) -
Pantry - 2.46m x 1.42m (8'1 x 4'8) -
Utility Room - 3.05m x 1.70m (10' x 5'7) -
Exterior - Overall plot of approx. 0.4 of an acre
Southerly Facing Rear Garden -
Access via electric gated entrance to Tarmac & shingle driveway providing parking for numerous vehicles.
Double Garage - 7.04m x 5.18m (23'1 x 17') -
Agents Notes, Money Laundering & Referrals - AGENTS NOTE: These particulars do not constitute any part of an offer or contract. All measurements are approximate. No responsibility is accepted as to the accuracy of these particulars or statements made by our staff concerning the above property. We have not tested any apparatus or equipment therefore cannot verify that they are in good working order. Any intending purchaser must satisfy themselves as to the correctness of such statements within these particulars. All negotiations to be conducted through Church and Hawes. No enquiries have been made with the local authorities pertaining to planning permission or building regulations. Any buyer should seek verification from their legal representative or surveyor.
MONEY LAUNDERING REGULATIONS: Intending purchasers will be asked to produce identification documentation and we would ask for your co-operation in order that there is no delay in agreeing a sale.
REFERRALS: As an integral part of the community and over many years, we have got to know the best professionals for the job. If we recommend one to you, it will be in good faith that they will make the process as smooth as can be. Please be aware that a some of the parties that we recommend (certainly not the majority) may on occasion pay us a referral fee up to £200. You are under no obligation to use a third party we have recommended.
Brochures
East Hanningfield Road, Sandon- COUNCIL TAXA payment made to your local authority in order to pay for local services like schools, libraries, and refuse collection. The amount you pay depends on the value of the property.Read more about council Tax in our glossary page.
- Band: TBC
- PARKINGDetails of how and where vehicles can be parked, and any associated costs.Read more about parking in our glossary page.
- Yes
- GARDENA property has access to an outdoor space, which could be private or shared.
- Yes
- ACCESSIBILITYHow a property has been adapted to meet the needs of vulnerable or disabled individuals.Read more about accessibility in our glossary page.
- Ask agent
Energy performance certificate - ask agent
East Hanningfield Road, Sandon
Add an important place to see how long it'd take to get there from our property listings.
__mins driving to your place
Get an instant, personalised result:
- Show sellers you’re serious
- Secure viewings faster with agents
- No impact on your credit score
Your mortgage
Notes
Staying secure when looking for property
Ensure you're up to date with our latest advice on how to avoid fraud or scams when looking for property online.
Visit our security centre to find out moreDisclaimer - Property reference 33999646. The information displayed about this property comprises a property advertisement. Rightmove.co.uk makes no warranty as to the accuracy or completeness of the advertisement or any linked or associated information, and Rightmove has no control over the content. This property advertisement does not constitute property particulars. The information is provided and maintained by Church & Hawes, Danbury. Please contact the selling agent or developer directly to obtain any information which may be available under the terms of The Energy Performance of Buildings (Certificates and Inspections) (England and Wales) Regulations 2007 or the Home Report if in relation to a residential property in Scotland.
*This is the average speed from the provider with the fastest broadband package available at this postcode. The average speed displayed is based on the download speeds of at least 50% of customers at peak time (8pm to 10pm). Fibre/cable services at the postcode are subject to availability and may differ between properties within a postcode. Speeds can be affected by a range of technical and environmental factors. The speed at the property may be lower than that listed above. You can check the estimated speed and confirm availability to a property prior to purchasing on the broadband provider's website. Providers may increase charges. The information is provided and maintained by Decision Technologies Limited. **This is indicative only and based on a 2-person household with multiple devices and simultaneous usage. Broadband performance is affected by multiple factors including number of occupants and devices, simultaneous usage, router range etc. For more information speak to your broadband provider.
Map data ©OpenStreetMap contributors.







