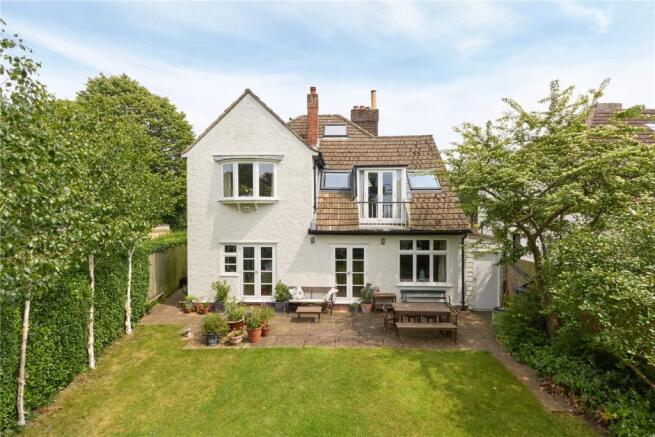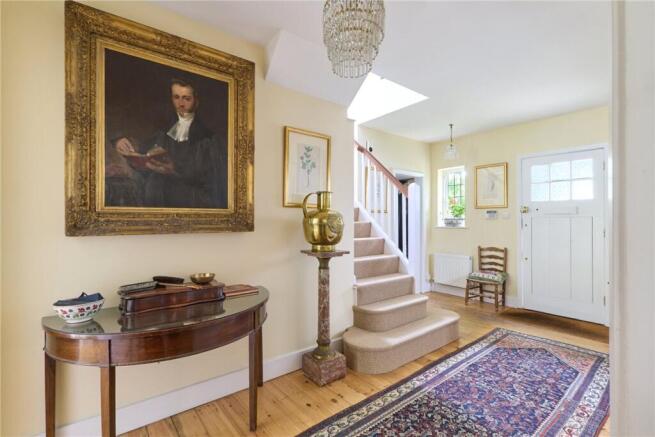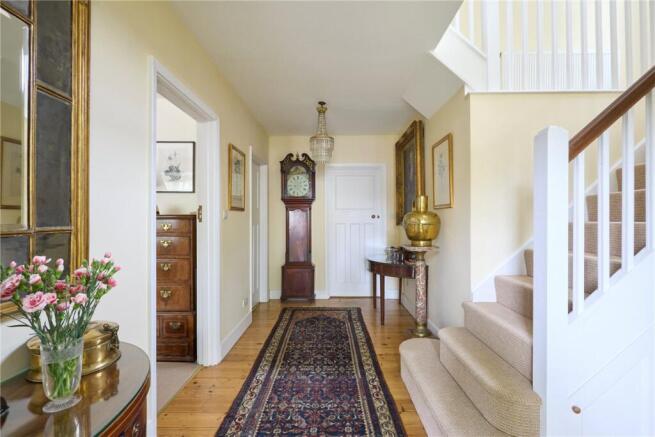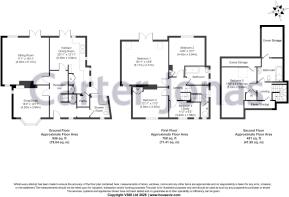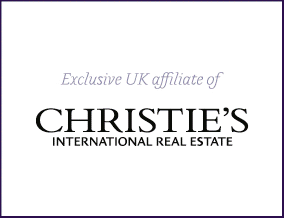
Grantchester Road, Cambridge, CB3

- PROPERTY TYPE
Detached
- BEDROOMS
4
- BATHROOMS
3
- SIZE
2,075 sq ft
193 sq m
- TENUREDescribes how you own a property. There are different types of tenure - freehold, leasehold, and commonhold.Read more about tenure in our glossary page.
Freehold
Key features
- Beautiful established gardens
- Charming & characterful throughout
- Only around 1 mile to the city centre
- Backing onto a picturesque lake
Description
- City Centre - approx. 1 mile
- Cambridge Railway Station - approx. 1.7 miles
- Addenbrookes Hospital - approx. 3 miles
• In excess of 2,000 sq.ft of accommodation
• Four bedrooms & three bathrooms
• Gated driveway parking
• Tranquil setting
• Hugely popular location
• No onward chain
• EPC rating E
Description:
The well-proportioned accommodation measures in excess of 2,000 sq.ft comprising an entrance hall, two reception rooms, a kitchen/dining room, four/five bedrooms and three bathrooms. The property is in a picturesque setting, with gated driveway parking, a mature front garden and a beautifully landscaped rear garden with what feels like endless established planting. Finally, but not least, the house and garden have wonderful views on to Bolton's Pit Lake, offering tranquility and assured privacy.
Ground Floor:
The charming and sizeable entrance hall boasts a light and welcoming feel. The first reception room in front is the snug/study, enjoying a bay-window and bespoke fitted storage. The larger sitting room enjoys an open fireplace, windows to front and rear aspects and French doors opening to the westerly facing rear garden terrace. The kitchen/dining room offers ample dining space, a stylish country kitchen and larder. The whole kitchen, fitted with a gas fired aga, enjoys natural light in abundance with windows and doors to both side and rear aspects. The remaining ground floor offers a small inner hall with coat hanging space, leading to the shower room/utility room.
First Floor:
The staggered level landing is once again flooded with natural light and spacious with stairs rising from the ground floor and to the second floor. The larger of the bedrooms on this floor is currently used as a large study but is uniquely sizeable with fitted storage, windows to front and rear and French doors leading to the rear balcony. The second and third bedrooms, both doubles are similar in size to each other, one fitted with bespoke bookshelves above desk, and the final room is a perfect child’s room, study or dressing room. The bathroom offers a bath with a shower over, wash hand basin, heated towel rail, WC and two windows to side aspect.
Second Floor:
A small landing with a galleried view and spacious fitted eaves storage. The bedroom on this floor is a fine size, although does have limited head-height in places. The bathroom offers a bath, WC, and heated towel rail.
Outside:
The front aspect enjoys gated driveway parking and a hugely charming and established front garden, which is largely lawned with a wonderful selection of shrubs, plants and trees. The rear garden boasts an almost impeccable level of tranquility only enhanced by Bolton’s Pit Lake positioned just behind. The rear garden is also predominantely lawned with a paved terrace and once again, a lovely selection of shrubs, new and established trees, plants and climbers.
Location:
Grantchester Road is situated in Newnham, one of the most popular residential areas in the city, located just a mile from the centre. There are excellent local amenities within walking distance including convenience stores, post office, pharmacy, public house and butchers. For schooling, there is an excellent primary school in the immediate vicinity with further primary and secondary options in the area. The well renowned Hills Road Sixth Form College is within easy cycling distance. The city centre, colleges and various University department can be reached by foot or bicycle along with wonderful riverside walks along The Backs and Grantchester Meadows. For those needed to the commute, there is easy access to the mainline railway station and Junction 12 of the M11.
Additional Information:
Tenure: Freehold
Services: Gas fired central heating. Mains water, gas, drainage and electricity
Local Authority: Cambridge City Council
Council Tax: Band G
Viewings: Strictly by appointment with the Selling Agents, Carter Jonas
Brochures
Particulars- COUNCIL TAXA payment made to your local authority in order to pay for local services like schools, libraries, and refuse collection. The amount you pay depends on the value of the property.Read more about council Tax in our glossary page.
- Band: G
- PARKINGDetails of how and where vehicles can be parked, and any associated costs.Read more about parking in our glossary page.
- Yes
- GARDENA property has access to an outdoor space, which could be private or shared.
- Yes
- ACCESSIBILITYHow a property has been adapted to meet the needs of vulnerable or disabled individuals.Read more about accessibility in our glossary page.
- Ask agent
Grantchester Road, Cambridge, CB3
Add an important place to see how long it'd take to get there from our property listings.
__mins driving to your place
Get an instant, personalised result:
- Show sellers you’re serious
- Secure viewings faster with agents
- No impact on your credit score
Your mortgage
Notes
Staying secure when looking for property
Ensure you're up to date with our latest advice on how to avoid fraud or scams when looking for property online.
Visit our security centre to find out moreDisclaimer - Property reference CAH240510. The information displayed about this property comprises a property advertisement. Rightmove.co.uk makes no warranty as to the accuracy or completeness of the advertisement or any linked or associated information, and Rightmove has no control over the content. This property advertisement does not constitute property particulars. The information is provided and maintained by Carter Jonas, Cambridge. Please contact the selling agent or developer directly to obtain any information which may be available under the terms of The Energy Performance of Buildings (Certificates and Inspections) (England and Wales) Regulations 2007 or the Home Report if in relation to a residential property in Scotland.
*This is the average speed from the provider with the fastest broadband package available at this postcode. The average speed displayed is based on the download speeds of at least 50% of customers at peak time (8pm to 10pm). Fibre/cable services at the postcode are subject to availability and may differ between properties within a postcode. Speeds can be affected by a range of technical and environmental factors. The speed at the property may be lower than that listed above. You can check the estimated speed and confirm availability to a property prior to purchasing on the broadband provider's website. Providers may increase charges. The information is provided and maintained by Decision Technologies Limited. **This is indicative only and based on a 2-person household with multiple devices and simultaneous usage. Broadband performance is affected by multiple factors including number of occupants and devices, simultaneous usage, router range etc. For more information speak to your broadband provider.
Map data ©OpenStreetMap contributors.
