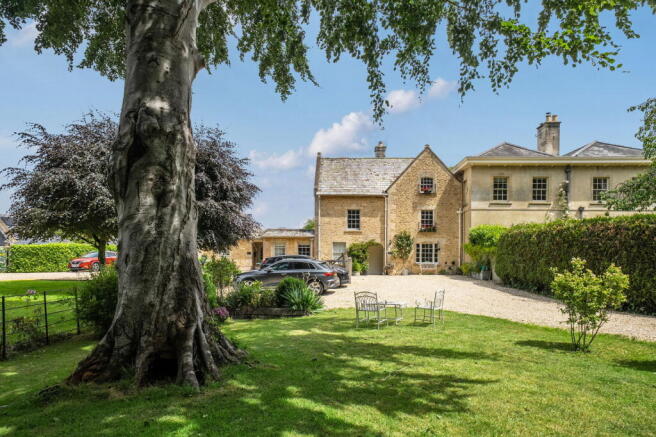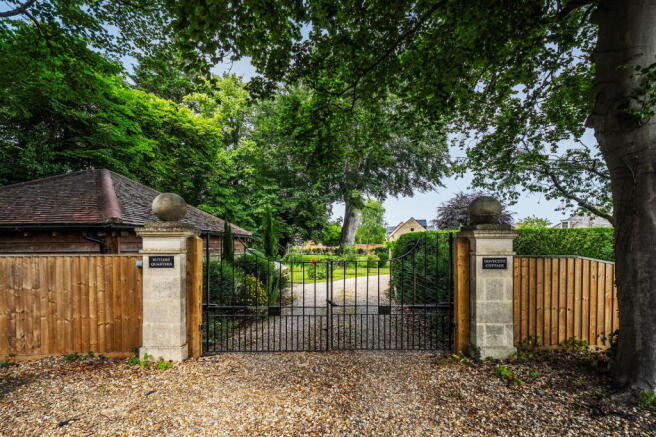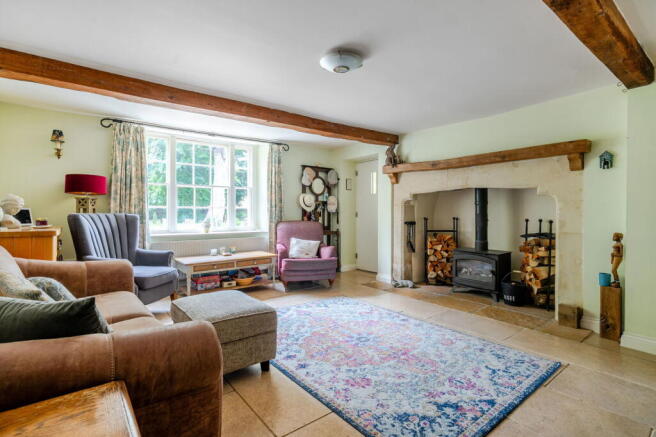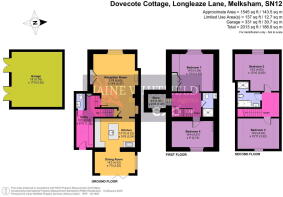Dovecote Cottage, Longleaze Lane, Melksham

- PROPERTY TYPE
Town House
- BEDROOMS
4
- BATHROOMS
2
- SIZE
Ask agent
- TENUREDescribes how you own a property. There are different types of tenure - freehold, leasehold, and commonhold.Read more about tenure in our glossary page.
Freehold
Key features
- Historic 4-Bedroom Home – Beautifully presented, character roughly 300 years old, spread over three spacious floors.
- Secure Electric Gated Access – Private Welsh flint gravel driveway with recently re-stoned surface, offering excellent curb appeal and added security.
- Ample Parking & Double Garage – Parking for up to 6 vehicles plus an EV charging point and a powered double garage, currently set up as a workshop.
- Elegant Period Features Throughout – French limestone flooring, original exposed beams, stone fireplace with log burner, and a preserved linen cupboard.
- Extended Kitchen-Diner – Bespoke handcrafted cabinetry, modern appliances, large island, underfloor heating, and bifold doors leading to the garden.
- Hidden Historical Feature – Unique underground well discovered during renovations, now a preserved and fascinating part of the dining space.
- Versatile Living Spaces – Four double bedrooms, two family bathrooms, and a dedicated office/study—ideal for families or remote working.
- Private Landscaped Garden – East-facing garden with large Indian limestone patio, mature planting, and lawn—perfect for entertaining or relaxing in privacy.
- Modern Comforts – Underfloor heating in one of the bathrooms and dining area, EV charger, and updated kitchen and bathrooms blending style with practicality.
- Excellent Family Layout – Generous utility room, downstairs WC, and multiple garden access points ensure ease and functionality for day-to-day living.
Description
A Truly Exceptional Home Full of Heritage and Heart!
From the moment you arrive, it's clear this home is something special. Nestled behind two elegant electric gates, the property opens onto a recently re-stoned Welsh flint gravel driveway that perfectly sets the tone for what lies ahead. With ample space for up to six vehicles with EV charging point—and an additional two inside the powered double garage, currently set up as a functional workshop—this home offers convenience, privacy, and plenty of curb appeal.
Steeped in history and charm, this residence is believed to date back nearly 300 years and is arranged thoughtfully over three generous floors. The moment you step inside, you’re greeted by French limestone flooring, original exposed wooden ceiling beams, and a striking stone fireplace complete with a modern log burner—effortlessly blending old-world character with today’s comforts. A charming original linen cupboard adds a delightful period touch.
The layout flows seamlessly into a stunning extended kitchen-diner, designed with both family living and entertaining in mind. The kitchen features a substantial central island, state-of-the-art appliances, and an abundance of handcrafted, bespoke storage cabinetry. Moving into the dining space which has underfloor heating, you'll find ample room for large gatherings, with bifold doors opening directly onto the beautifully landscaped garden. One unique feature here is an original underground well, discovered during the extension—an unexpected and intriguing piece of history preserved in the modern-day home.
Completing the ground floor is a spacious utility room, a convenient downstairs WC, and a second access point to the garden.
Upstairs on the first floor are two spacious double bedrooms, each with its own unique character—whether it’s a charming feature fireplace or integrated wardrobes. A family bathroom with a walk-in shower and electric underfloor heating adds a touch of luxury. This level also includes a bright and practical office/study space—ideal for remote work or quiet reading. The second floor continues the theme of generous living with two further double bedrooms and a beautifully appointed family bathroom, complete with both a shower and bathtub—giving you the best of both worlds.
Outside, the east-facing rear garden is a true sanctuary. Stepping out from the bifold doors, you’re met by a large Indian limestone patio—perfect for summer entertaining. The fantastic, secluded lawn is surrounded by mature hedging and vibrant planting, offering a safe and private space for children and pets to enjoy.
This is not just a home—it’s a lifestyle. Rich in character, tastefully modernised, and offering generous space inside and out, this property is ready to be cherished by its next lucky owner.
Brochures
Brochure 1- COUNCIL TAXA payment made to your local authority in order to pay for local services like schools, libraries, and refuse collection. The amount you pay depends on the value of the property.Read more about council Tax in our glossary page.
- Band: E
- LISTED PROPERTYA property designated as being of architectural or historical interest, with additional obligations imposed upon the owner.Read more about listed properties in our glossary page.
- Listed
- PARKINGDetails of how and where vehicles can be parked, and any associated costs.Read more about parking in our glossary page.
- Driveway
- GARDENA property has access to an outdoor space, which could be private or shared.
- Private garden
- ACCESSIBILITYHow a property has been adapted to meet the needs of vulnerable or disabled individuals.Read more about accessibility in our glossary page.
- Level access
Dovecote Cottage, Longleaze Lane, Melksham
Add an important place to see how long it'd take to get there from our property listings.
__mins driving to your place
Get an instant, personalised result:
- Show sellers you’re serious
- Secure viewings faster with agents
- No impact on your credit score
Your mortgage
Notes
Staying secure when looking for property
Ensure you're up to date with our latest advice on how to avoid fraud or scams when looking for property online.
Visit our security centre to find out moreDisclaimer - Property reference S1364235. The information displayed about this property comprises a property advertisement. Rightmove.co.uk makes no warranty as to the accuracy or completeness of the advertisement or any linked or associated information, and Rightmove has no control over the content. This property advertisement does not constitute property particulars. The information is provided and maintained by Whitfields, Personal Property Experts, Powered by eXp, Corsham. Please contact the selling agent or developer directly to obtain any information which may be available under the terms of The Energy Performance of Buildings (Certificates and Inspections) (England and Wales) Regulations 2007 or the Home Report if in relation to a residential property in Scotland.
*This is the average speed from the provider with the fastest broadband package available at this postcode. The average speed displayed is based on the download speeds of at least 50% of customers at peak time (8pm to 10pm). Fibre/cable services at the postcode are subject to availability and may differ between properties within a postcode. Speeds can be affected by a range of technical and environmental factors. The speed at the property may be lower than that listed above. You can check the estimated speed and confirm availability to a property prior to purchasing on the broadband provider's website. Providers may increase charges. The information is provided and maintained by Decision Technologies Limited. **This is indicative only and based on a 2-person household with multiple devices and simultaneous usage. Broadband performance is affected by multiple factors including number of occupants and devices, simultaneous usage, router range etc. For more information speak to your broadband provider.
Map data ©OpenStreetMap contributors.




