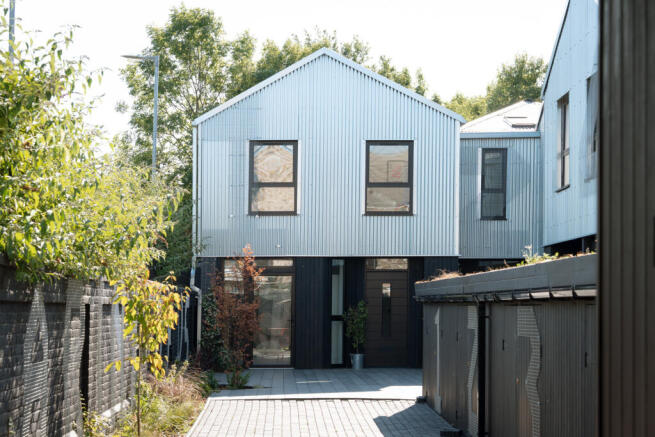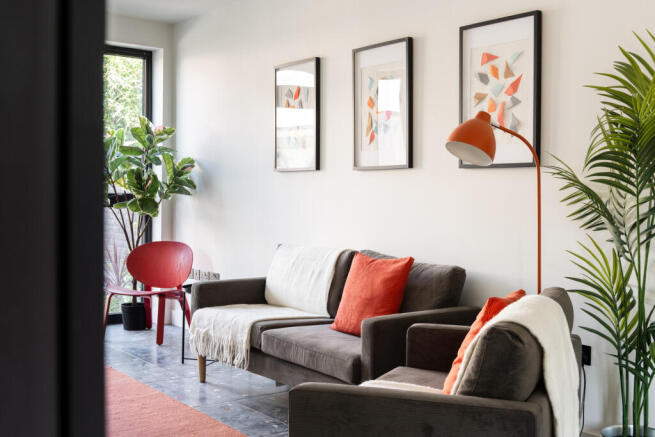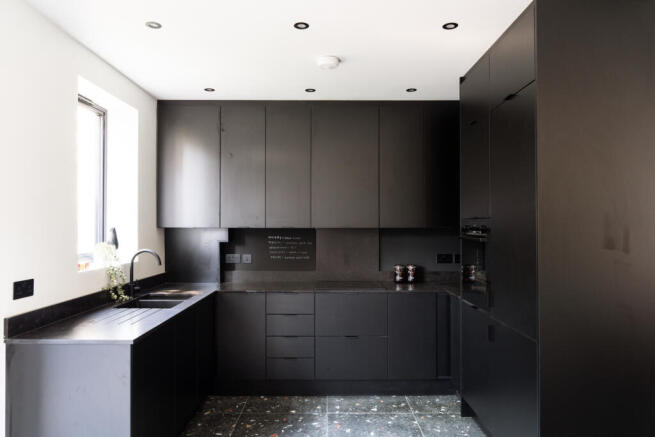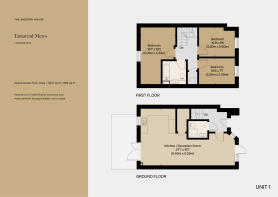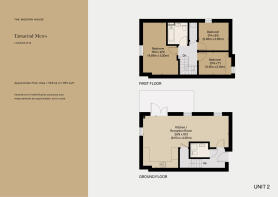
Tamarind Mews, London N18

- PROPERTY TYPE
Terraced
- BEDROOMS
3
- BATHROOMS
2
- SIZE
857 sq ft
80 sq m
- TENUREDescribes how you own a property. There are different types of tenure - freehold, leasehold, and commonhold.Read more about tenure in our glossary page.
Freehold
Description
Please note: there are four homes available. Houses 1, 2 and 4 are £525,000, and 3 is £500,000. This listing refers to and depicts House 1.
The Architect
Stolon Studio was established by Robert and Jessica Barker. Drawing from their own experience of living in a meticulously designed mews in Forest Hill with their neighbouring families, they embarked on a mission to craft thoughtfully designed living spaces that prioritise wellbeing. Their commitment extends beyond individual homes as they aspire to foster socially conscious communities through innovative developments.
The founders of Stolon Studio live in one of their own designs; as a result, their houses are carefully organised for the needs of modern family life.
The Tour
Tamarind Mews is set off a polite residential street. A discreet gatehouse sits atop the gates to the mews, concealing the four new houses beyond. The architects have used an industrial-inspired palette of black-stained wood and corrugated steel to wrap the façades of the houses.
Once inside the courtyard, there is a prevailing sense of tranquillity. To the right are four outside stores and four bike sheds, one for each home. The central courtyard is a shared space, with each house leading from it. Arranged in an L-shape, three of the houses have similar internal plans, while the corner house, slightly more reserved from the outside, has a larger living space and a corner-plot rear garden.
Beyond each front door is a neat hallway, with a storage area and access to a downstairs shower room. A concise material palette of black terrazzo, white walls, black cabinetry and recycled coconut husk linoleum runs throughout the interiors - a seamless contemporary backdrop for furnishings.
The living spaces are open to the kitchen/dining room, with light flooding in from two sets of large glass external doors. The kitchen is fully equipped with Bosch appliances, and there is a downstairs utility/storage room.
Upstairs, there are three bedrooms and a shared bathroom set around a bright hallway lit by a large skylight above. There is a double bedroom in each house, along with two smaller rooms that could be used as offices.
Each house has a 2kW solar panel array.
Outdoor Space
Each house has a private walled garden, laid partially with lawn. A secluded space, it provides an outdoor area independent of the shared spaces at the front.
The Area
Meridian Water sits between Walthamstow and Tottenham in north London. It has been designed as a centre for creative production, with skills hubs to transform some of the borough's industrial areas for lively enterprises. The area is part-way finished; the walk from the train station to Tamarind Mews provides an outlook over the recently completed parts of the development. Tamarind Mews is tucked at one corner of the new housing, in a secluded site that bridges the newer developments and the preexisting Victorian stock.
Some nearby facilities have already been transformed, such as the old Ikea site, now the setting of Drumsheds, and there are plans for a full suite of local amenities. The Tottenham Hotspur Stadium is also nearby. Meridian Angel School is also close by.
One of Meridian Water’s biggest assets is its proximity to green spaces. The River Lea is nearby and offers walking routes that wind south towards Walthamstow Wetlands, a 211-hectare nature reserve with two cafés, one housed in a Grade II-listed former coal house.
Silver Street station is within walking distance and runs Weaver line (Overground) services to Liverpool Street in under 25 minutes. Meridian Water station is even closer to home, with services to Stratford in around 15 minutes or to Tottenham Hale, for connections to the Stansted Express.
Service Charge: Estimated approx. £250 per annum / Council Tax Band and EPC: Awaiting assessment
- COUNCIL TAXA payment made to your local authority in order to pay for local services like schools, libraries, and refuse collection. The amount you pay depends on the value of the property.Read more about council Tax in our glossary page.
- Band: TBC
- PARKINGDetails of how and where vehicles can be parked, and any associated costs.Read more about parking in our glossary page.
- On street
- GARDENA property has access to an outdoor space, which could be private or shared.
- Private garden
- ACCESSIBILITYHow a property has been adapted to meet the needs of vulnerable or disabled individuals.Read more about accessibility in our glossary page.
- Ask agent
Energy performance certificate - ask agent
Tamarind Mews, London N18
Add an important place to see how long it'd take to get there from our property listings.
__mins driving to your place
Get an instant, personalised result:
- Show sellers you’re serious
- Secure viewings faster with agents
- No impact on your credit score



Your mortgage
Notes
Staying secure when looking for property
Ensure you're up to date with our latest advice on how to avoid fraud or scams when looking for property online.
Visit our security centre to find out moreDisclaimer - Property reference TMH82214. The information displayed about this property comprises a property advertisement. Rightmove.co.uk makes no warranty as to the accuracy or completeness of the advertisement or any linked or associated information, and Rightmove has no control over the content. This property advertisement does not constitute property particulars. The information is provided and maintained by The Modern House, London. Please contact the selling agent or developer directly to obtain any information which may be available under the terms of The Energy Performance of Buildings (Certificates and Inspections) (England and Wales) Regulations 2007 or the Home Report if in relation to a residential property in Scotland.
*This is the average speed from the provider with the fastest broadband package available at this postcode. The average speed displayed is based on the download speeds of at least 50% of customers at peak time (8pm to 10pm). Fibre/cable services at the postcode are subject to availability and may differ between properties within a postcode. Speeds can be affected by a range of technical and environmental factors. The speed at the property may be lower than that listed above. You can check the estimated speed and confirm availability to a property prior to purchasing on the broadband provider's website. Providers may increase charges. The information is provided and maintained by Decision Technologies Limited. **This is indicative only and based on a 2-person household with multiple devices and simultaneous usage. Broadband performance is affected by multiple factors including number of occupants and devices, simultaneous usage, router range etc. For more information speak to your broadband provider.
Map data ©OpenStreetMap contributors.
