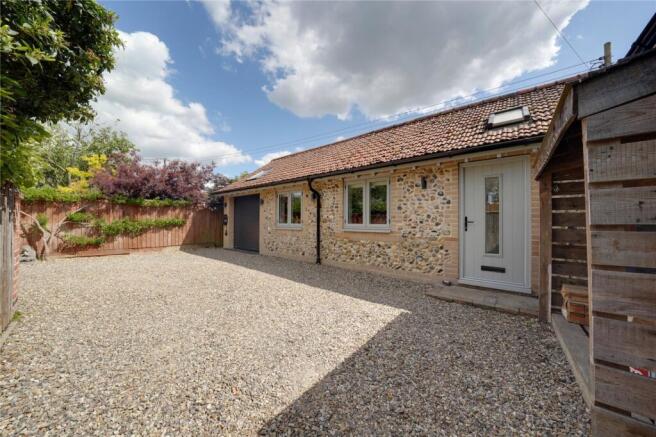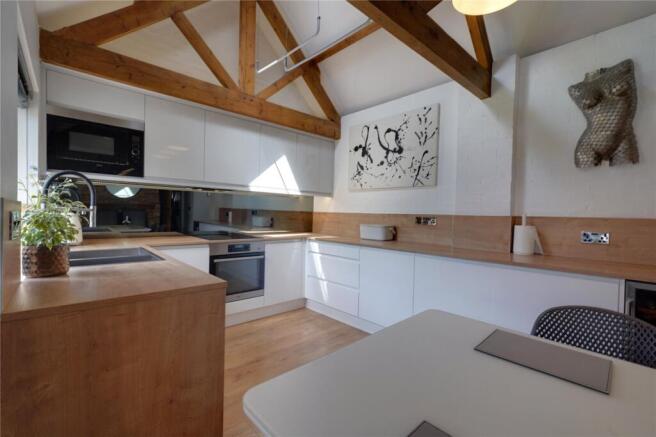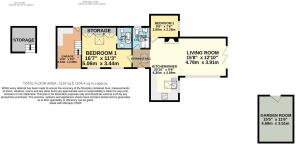
The Street, Barton Mills, Bury St. Edmunds, Suffolk, IP28

- PROPERTY TYPE
Bungalow
- BEDROOMS
2
- BATHROOMS
2
- SIZE
Ask agent
- TENUREDescribes how you own a property. There are different types of tenure - freehold, leasehold, and commonhold.Read more about tenure in our glossary page.
Freehold
Key features
- Two bedrooms
- Detached bungalow
- Private position
- Open plan layout
- Lounge with bi-folding doors to rear
- Garden room
- Exposed beams
- Converted garage
- Off street parking
- Freehold
Description
Properties like Stable Barn do NOT come around often, a truly stunning rebuild/renovation, featuring an endless supply of appealing features and a is a testament to the owners meticulous planning and eye for detail.
Set back from the road, visitors are greeted by a gate and driveway, that leads to the property and wraps around, giving space for multiple vehicles. The garage, which boasts an electric door, features a handy mezzanine balcony, ideal for storage, and fully equipped kitchen area.
Entering through the main door, there is a simply stunning entrance hall, that leads into an incredible open plan versatile layout, that boasts a high specification kitchen with a range of integrated appliances, exposes chimney with wood burner, formal dining area and large lounge space with bifold doors to rear. With vaulted ceilings, and exposed beams, the feel of space in this area is paramount.
To the west elevation, is the main bedroom, with exposed brick to the rear wall, and the added benefit of fitted wardrobes to the full length of the wall. In addition, there is a marvellous en suite, with free standing bath, wash basin, wc and underfloor heating. Further to the accommodation, there is a second bedroom, with window to rear, and simply magnificent modern bathroom with walk in shower and mirror.
Externally, the home features a beautiful decking area; the bifold doors, give the property an excellent flow into this area. With all-weather artificial turf, this suntrap of a garden would be ideally suited to those who enjoy the outdoors, but don't want the upkeep. In the corner, is the ‘garden room', which is fully insulated.
ENTRANCE HALL
Velux window
LIVING / DINING AREA
Wood burner, bifold doors to rear, window to side
KITCHEN
Velux window, range of floor and wall based storage, integrated dishwasher, integrated microwave, inlet sink with single drainer, window to rear, integrated cooker, electric hob, integrated cooker hood, integrated fridge freezer, integrated bins
BATHROOM
Velus window, under floor heating, double walk-in shower, wall storage, LED mirror, heated towel rail, wash basin, low level wc
PRIMARY BEDROOM
Windows to side, integrated storage along north wall
EN SUITE
Freestanding bath, Velux window, wall storage, wash basin, low level wc, mirror
BEDROOM TWO
Window to side
GARAGE
Kitchen area, plumbing for washing machine, space for freestanding dryer, inlet sink with single drainer, floor and wall based storage, pedestrian door to outside, stairs leading to mezzanine balcony
OUTSIDE
Gated frontage, leading to driveway for multiple vehicles, gate with lock leading to rear garden, decking area with pergola (included), garden room, artificial grass
Tenure: Freehold
Heating: New electric panel heaters, underfloor heating bathroom and en suite
Parking: Driveway
Windows/doors: UPVC double glazing
Service charge: Informal arrangement £100 pa
EV charging point: Yes
AGENTS NOTES:
1. Further background information and data as required under the “Material Information” are available in the brochure QR code or
2. Access over neighbouring property
Barton Mills village facilities include a church, village green, village hall and two local public houses. Many local residents enjoy community clubs and sports teams run by local people. Barton Mills is situated between the A11 dual carriageway and the market town of Mildenhall, which offers a range of shops and services catering for most everyday needs. Larger more diverse facilities can be found at the nearby towns of Bury St Edmunds, Thetford, and Newmarket. Mildenhall lies approximately two miles from the A11 which gives access through to Thetford and Norwich to the north-east, Newmarket, Cambridge, and London to the south and southwest. Brandon to the north via the A1065 and Bury St Edmunds to the south-east via the A1101.
Brochures
Particulars- COUNCIL TAXA payment made to your local authority in order to pay for local services like schools, libraries, and refuse collection. The amount you pay depends on the value of the property.Read more about council Tax in our glossary page.
- Band: B
- PARKINGDetails of how and where vehicles can be parked, and any associated costs.Read more about parking in our glossary page.
- Yes
- GARDENA property has access to an outdoor space, which could be private or shared.
- Yes
- ACCESSIBILITYHow a property has been adapted to meet the needs of vulnerable or disabled individuals.Read more about accessibility in our glossary page.
- Ask agent
The Street, Barton Mills, Bury St. Edmunds, Suffolk, IP28
Add an important place to see how long it'd take to get there from our property listings.
__mins driving to your place
Get an instant, personalised result:
- Show sellers you’re serious
- Secure viewings faster with agents
- No impact on your credit score
Your mortgage
Notes
Staying secure when looking for property
Ensure you're up to date with our latest advice on how to avoid fraud or scams when looking for property online.
Visit our security centre to find out moreDisclaimer - Property reference FBM250274. The information displayed about this property comprises a property advertisement. Rightmove.co.uk makes no warranty as to the accuracy or completeness of the advertisement or any linked or associated information, and Rightmove has no control over the content. This property advertisement does not constitute property particulars. The information is provided and maintained by Balmforth, Mildenhall. Please contact the selling agent or developer directly to obtain any information which may be available under the terms of The Energy Performance of Buildings (Certificates and Inspections) (England and Wales) Regulations 2007 or the Home Report if in relation to a residential property in Scotland.
*This is the average speed from the provider with the fastest broadband package available at this postcode. The average speed displayed is based on the download speeds of at least 50% of customers at peak time (8pm to 10pm). Fibre/cable services at the postcode are subject to availability and may differ between properties within a postcode. Speeds can be affected by a range of technical and environmental factors. The speed at the property may be lower than that listed above. You can check the estimated speed and confirm availability to a property prior to purchasing on the broadband provider's website. Providers may increase charges. The information is provided and maintained by Decision Technologies Limited. **This is indicative only and based on a 2-person household with multiple devices and simultaneous usage. Broadband performance is affected by multiple factors including number of occupants and devices, simultaneous usage, router range etc. For more information speak to your broadband provider.
Map data ©OpenStreetMap contributors.








