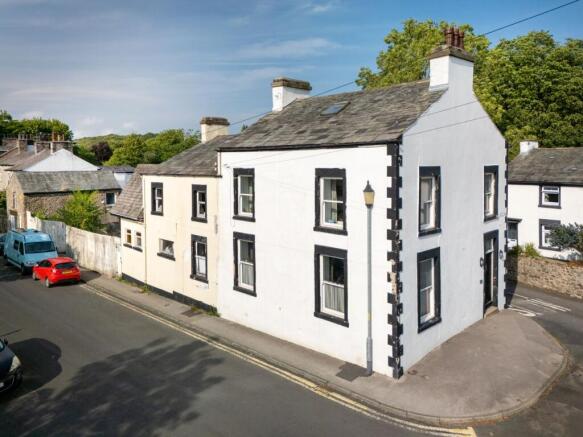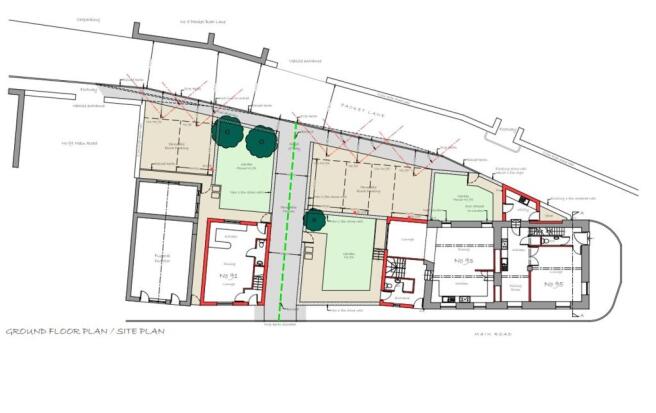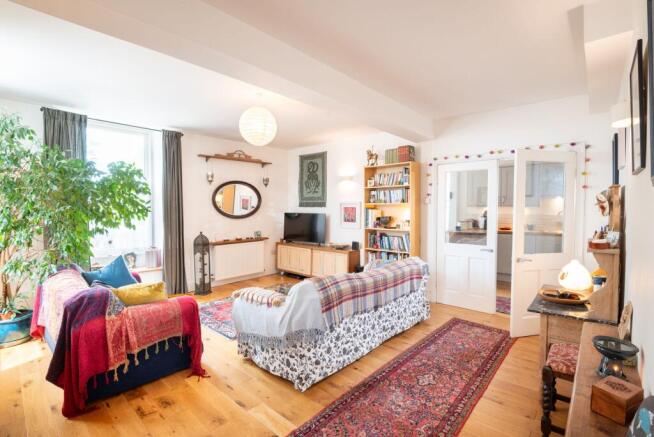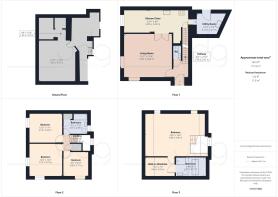
Main Road, Bolton-le-Sands Village | Four bedroom home with approved planning for two further properties

- PROPERTY TYPE
Character Property
- BEDROOMS
4
- BATHROOMS
2
- SIZE
1,841 sq ft
171 sq m
- TENUREDescribes how you own a property. There are different types of tenure - freehold, leasehold, and commonhold.Read more about tenure in our glossary page.
Freehold
Key features
- Main four bedroom house refurbished in 2017
- Adjoining building and further plot have planning permission for future development
- Planning permission has been approved
- All on one deed - This sale is for the entire site
- Dating back to the 1820s
- Each property will have off-street parking on currently approved plans
- Brilliant village location
- Grade II Listed Building - vendors inform us this is only relevant to external
Description
Welcome to Main Road
Bolton-le-Sands is a picturesque village with lots to offer, and this road runs through the heart of the old village. You have a gym, tennis club, crown green bowling, playground, and cricket club all on your doorstep, alongside the highly regarded local primary school. This creates a real community spirit.
There are two popular pubs and three restaurants to choose from. It's a great location for active families, with walks available along the canal and along the shore, where you can pop into the garden centre or continue to Archer's Café. It is a popular location thanks to its semi rural feel, all while being just a 10 minute drive to Lancaster, Morecambe, and the M6.
The Overview
The former Packet Boat Hotel is now available and offers a four bedroom house, plus full planning for the development of two further dwellings on site. Since it's closure in 2015, the property has been split into two, with a stylish four bedroom house already been completed. The site now has planning permission approved for an additional three bedroom semidetached house and a detached two bedroom house to be built on a plot at the far end of what was the car park.
The completed main house offers period features including high ceilings and original doors. There is a large bright and airy lounge, modern kitchen and dining area, a particularly impressive master bedroom with attached dressing room and ensuite, including shower and freestanding bath. There are two further double bedrooms with canal and sea views, a generous single bedroom and attractive modern family bathroom.
The house also benefits from a walk-in cellar with the same footprint as the ground floor, accessed by stairs from the kitchen.
Offstreet parking for two cars and the outside garden space for this house is yet to be completed, but are included in the approved plans for the site.
The attached building has planning consent for a three bedroom house with spacious living areas, a study and a generous outside garden space, plus parking for two cars. The plans for the detached two bedroom home include an open plan kitchen and living space with a private rear garden and further offstreet parking for two cars. All approved plans are available on Lancaster Council planning portal. The site is being sold as one.
Approved Planning Permission
Change of use of former public house to 2 dwellings and erection of 1 dwelling on former car park, construction of boundary walls and creation of associated car parking
Listed building application for the demolition of rear extension with flat roof, with erection of single storey rear extension ( been completed), existing side extension with slated roof and two storey side extension, alterations to openings, installation of new windows/doors, removal of toilets/bar/fixed seating, installation of partition walls, erection of new and raising of existing boundary walls
Extra Information
Grade II Listed Building - vendors inform us this is only relevant to external
Dating back to the 1820s
Main house refurbished in 2017
Right-of-way between three bedroom semi-detached and plot for two bedroom detached
All on one deed - This sale is for the entire site
Planning permission has been approved
Each property will have off-street parking on currently approved plans
Brilliant village location
EPC Rating: C
Garden
The car park has planning approval for development. All three properties will have outside garden space, the plans will outline the allocation for each property.
Parking - Off street
The planning has accounted for off-street parking for each property. Two spaces for each accessed from Packet Lane.
Brochures
Virtual Brochure- COUNCIL TAXA payment made to your local authority in order to pay for local services like schools, libraries, and refuse collection. The amount you pay depends on the value of the property.Read more about council Tax in our glossary page.
- Band: D
- LISTED PROPERTYA property designated as being of architectural or historical interest, with additional obligations imposed upon the owner.Read more about listed properties in our glossary page.
- Listed
- PARKINGDetails of how and where vehicles can be parked, and any associated costs.Read more about parking in our glossary page.
- Off street
- GARDENA property has access to an outdoor space, which could be private or shared.
- Private garden
- ACCESSIBILITYHow a property has been adapted to meet the needs of vulnerable or disabled individuals.Read more about accessibility in our glossary page.
- Ask agent
Main Road, Bolton-le-Sands Village | Four bedroom home with approved planning for two further properties
Add an important place to see how long it'd take to get there from our property listings.
__mins driving to your place
Get an instant, personalised result:
- Show sellers you’re serious
- Secure viewings faster with agents
- No impact on your credit score


Your mortgage
Notes
Staying secure when looking for property
Ensure you're up to date with our latest advice on how to avoid fraud or scams when looking for property online.
Visit our security centre to find out moreDisclaimer - Property reference 7deb607b-4aa8-40a8-aefa-07c3d787f2b5. The information displayed about this property comprises a property advertisement. Rightmove.co.uk makes no warranty as to the accuracy or completeness of the advertisement or any linked or associated information, and Rightmove has no control over the content. This property advertisement does not constitute property particulars. The information is provided and maintained by JD Gallagher Estate Agents, Lancaster. Please contact the selling agent or developer directly to obtain any information which may be available under the terms of The Energy Performance of Buildings (Certificates and Inspections) (England and Wales) Regulations 2007 or the Home Report if in relation to a residential property in Scotland.
*This is the average speed from the provider with the fastest broadband package available at this postcode. The average speed displayed is based on the download speeds of at least 50% of customers at peak time (8pm to 10pm). Fibre/cable services at the postcode are subject to availability and may differ between properties within a postcode. Speeds can be affected by a range of technical and environmental factors. The speed at the property may be lower than that listed above. You can check the estimated speed and confirm availability to a property prior to purchasing on the broadband provider's website. Providers may increase charges. The information is provided and maintained by Decision Technologies Limited. **This is indicative only and based on a 2-person household with multiple devices and simultaneous usage. Broadband performance is affected by multiple factors including number of occupants and devices, simultaneous usage, router range etc. For more information speak to your broadband provider.
Map data ©OpenStreetMap contributors.





