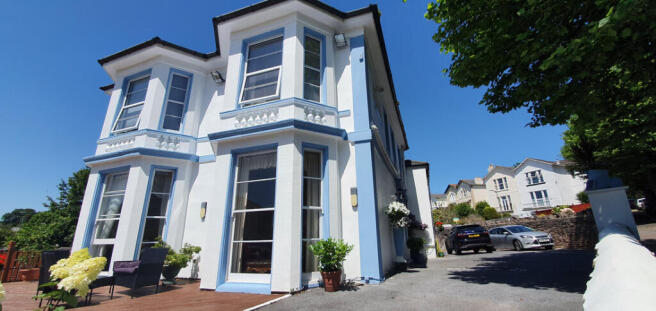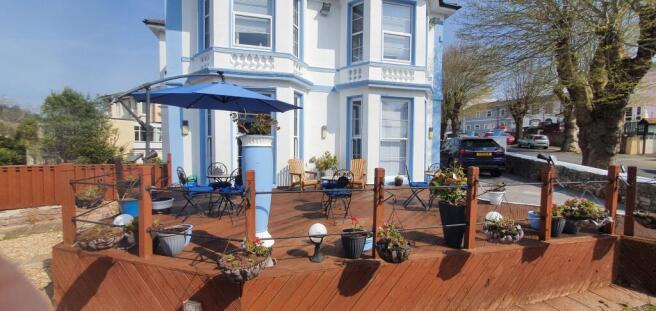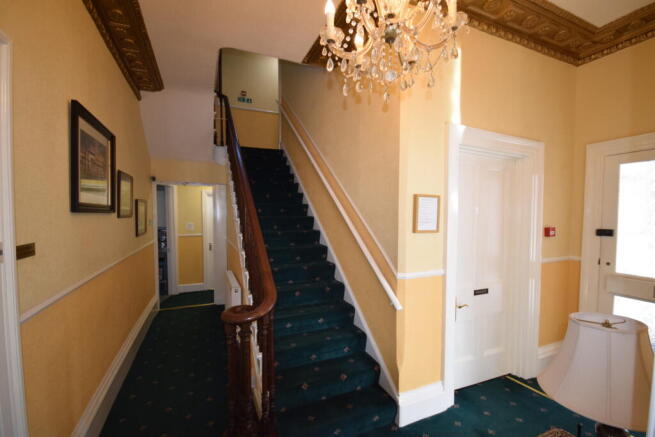27 Bampfylde Road

- PROPERTY TYPE
Detached
- BEDROOMS
5
- SIZE
Ask agent
- TENUREDescribes how you own a property. There are different types of tenure - freehold, leasehold, and commonhold.Read more about tenure in our glossary page.
Freehold
Key features
- Outstanding 3 Bedroom Annexe
- 10 En Suite Rooms
- Walking Distance to Local Amenities
- Ample Parking
Description
Location
Tor Dean commands a prominent position within Bampflyde Road, one of Torbay’s most desirable locations within a quiet conservation area of Torquay. This appealing tree lined road sits between the two main routes into Torquay and leading to the seafront.
The property is within easy walking distance of Torre railway station and main bus station as well as the sea front, Riviera Centre and the town centre with its retail offerings, restaurants and theatre.
Description
Built in 1850 this attractive double fronted Victorian Villa not only offers, in addition to the well appointed ensuite letting rooms, spacious guest lounge, dining room, bar terrace and parking, outstanding owners accommodation, comprising of 4 double bedrooms, single en-quite bedroom, family bathroom, living room and private rear garden. There really is no compromise for those looking for a spacious home and thriving turn key business.
Currently operated for around 6 months by a family team, there is the option to convert the B&B back into a 5/6 bedroom family home, subject to all relevant consents.
Accommodation
Ground Floor
Entrance Vestibule – part glazed door leading to
Entrance Hall – this delightful area sets the standard with stunning ornate features including high ceilings and cornicing. Elegant staircase leading to upper floor.
Guest Lounge – original features, bay sash windows with views overlooking the front garden, feature marble fireplace with coal effect fire.
Dining Room – a bright and spacious room with covers for 20 at individual matching tables and chairs, original features, floor to ceiling windows with views to front decked seating area. Doors leading to
Bar – ornate features & welcoming feature fireplace, large windows facing the side. The current owners have chosen not to trade the bar, those wishing to reinstate it would require the relevant premises and personal licenses.
Commercial Kitchen – spacious working area with tiled walls and floor. Principle equipment comprises warming oven, Range Master 5 ringed gas hob with hot plates, double oven and grill, stainless steel work surfaces, wall mounted cupboards, windows out to rear garden. (Full inventory of fixtures & fittings to be prepared at a later date) leading to
Utility Room – excellent storage & laundry facilities, window over rear garden.
Door leading to side access.
Office – (potential bedroom) with windows to side. Housing 2 Vaillant Mega Flow boilers.
Store Room – (potential bedroom) with shelving, chest freezer and storage area leading
to spacious en-suite facilities.
First floor
Bedroom 1 – double, en-suite shower room with WC, wash hand basin and heated towel rail.
Bedroom 2 – double, en-suite shower room with WC, wash hand basin and heated towel rail.
Loft access.
Bedroom 3 – double, en-suite shower room with WC, wash hand basin and heated towel rail.
Bedroom 4 – double, en-suite shower room with WC, wash hand basin and heated towel rail.
Bedroom 5 – double, en-suite shower room with WC and wash hand basin.
Bedroom 6 – single with bay windows with front aspect, en-suite shower room with WC
and wash hand basin.
Bedroom 7 - double with bay windows with front aspect, en-suite shower room with WC
and wash hand basin.
Bedroom 8 – twin, en-suite shower room with WC, wash hand basin and heated towel rail.
Bedroom 9 – double, en-suite shower room with WC, wash hand basin and heated towel rail.
Garden Level—2 Bedroom Annexe
Lounge – generously proportioned with feature fireplace and patio doors leading out to rear garden.
Bedroom 1 – spacious double with excellent storage and windows over rear garden.
Bedroom 2 – bright double room with patio doors out to rear garden.
Bathroom – double walk-in shower, bath set in tiled surround, WC and wash hand basin, fully tiled walls.
Large private and decked garden with 4 store rooms and a large greenhouse.
Outside – To the side there is parking for 7 cars plus owners’ parking for 2 cars, front decked area overlooking feature stone garden, outside lights. To the rear a private courtyard with decking, 2 storage rooms, stone built shed, power points and water tap.
VAT All figures quoted are exclusive of VAT whether chargeable or not. Interested parties are recommended to establish VAT implications before entering into any agreement.
Legal Costs Each party to be responsible for their own legal costs incurred.
EPC – Rating of 62 in group C
Viewing
Viewing by appointment only please – Waycotts
Brochures
Brochure 1- COUNCIL TAXA payment made to your local authority in order to pay for local services like schools, libraries, and refuse collection. The amount you pay depends on the value of the property.Read more about council Tax in our glossary page.
- Ask agent
- PARKINGDetails of how and where vehicles can be parked, and any associated costs.Read more about parking in our glossary page.
- Yes
- GARDENA property has access to an outdoor space, which could be private or shared.
- Yes
- ACCESSIBILITYHow a property has been adapted to meet the needs of vulnerable or disabled individuals.Read more about accessibility in our glossary page.
- Ask agent
Energy performance certificate - ask agent
27 Bampfylde Road
Add an important place to see how long it'd take to get there from our property listings.
__mins driving to your place
Explore area BETA
Torquay
Get to know this area with AI-generated guides about local green spaces, transport links, restaurants and more.
Get an instant, personalised result:
- Show sellers you’re serious
- Secure viewings faster with agents
- No impact on your credit score
Your mortgage
Notes
Staying secure when looking for property
Ensure you're up to date with our latest advice on how to avoid fraud or scams when looking for property online.
Visit our security centre to find out moreDisclaimer - Property reference WAYCOTTS-4771. The information displayed about this property comprises a property advertisement. Rightmove.co.uk makes no warranty as to the accuracy or completeness of the advertisement or any linked or associated information, and Rightmove has no control over the content. This property advertisement does not constitute property particulars. The information is provided and maintained by Waycotts, Torquay. Please contact the selling agent or developer directly to obtain any information which may be available under the terms of The Energy Performance of Buildings (Certificates and Inspections) (England and Wales) Regulations 2007 or the Home Report if in relation to a residential property in Scotland.
*This is the average speed from the provider with the fastest broadband package available at this postcode. The average speed displayed is based on the download speeds of at least 50% of customers at peak time (8pm to 10pm). Fibre/cable services at the postcode are subject to availability and may differ between properties within a postcode. Speeds can be affected by a range of technical and environmental factors. The speed at the property may be lower than that listed above. You can check the estimated speed and confirm availability to a property prior to purchasing on the broadband provider's website. Providers may increase charges. The information is provided and maintained by Decision Technologies Limited. **This is indicative only and based on a 2-person household with multiple devices and simultaneous usage. Broadband performance is affected by multiple factors including number of occupants and devices, simultaneous usage, router range etc. For more information speak to your broadband provider.
Map data ©OpenStreetMap contributors.



